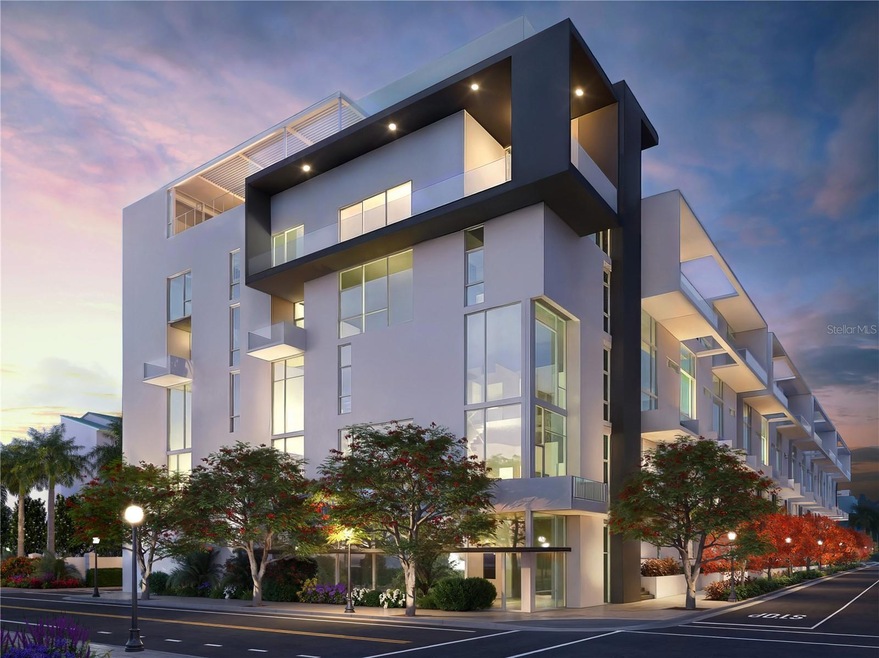
1305 4th St Unit 402P Sarasota, FL 34236
Downtown Sarasota NeighborhoodEstimated payment $7,877/month
Highlights
- Fitness Center
- Property is near a marina
- Heated Spa
- Booker High School Rated A-
- Under Construction
- Gated Community
About This Home
Under Construction. Experience the refined elegance of this open-concept design from the Grand Sanctuary Collection with high ceilings and full height windows that seamlessly blend indoor and outdoor living. Unwind on your expansive west-facing terrace, the perfect setting to take in breathtaking sunsets.
The designer-integrated kitchen is a masterpiece, boasting built-in Italian Fulgor Milano stainless steel appliances, imported Italian flat-panel cabinetry, and a stunning grand island with quartz countertops.
The well-appointed primary suite spans the width of the residence, offering a generous walk-in closet and a spa-inspired bath complete with a luxurious free-standing soaking tub, a glass-enclosed walk-in shower, and a floating dual-sink vanity.
Exceptional amenities include a spacious west-facing rooftop pool terrace for soaking up the sun, a stylish social lounge, a summer kitchen, and a state-of-the-art two-room Fitness Center and Yoga Studio outfitted with the latest in cardio and strength-training equipment.
Schedule a private site and showroom tour to view The Gallery’s building/unit models and receive an in-depth look into what we have planned for the residences. Our showroom is located at 625 S Orange Sarasota, FL 34236 (retail space at Orange Club).
Listing Agent
COLDWELL BANKER REALTY Brokerage Phone: 941-366-8070 License #3546970 Listed on: 12/05/2024

Property Details
Home Type
- Condominium
Est. Annual Taxes
- $1,295
Year Built
- Built in 2025 | Under Construction
Lot Details
- South Facing Home
- Mature Landscaping
- Cleared Lot
- Landscaped with Trees
HOA Fees
- $679 Monthly HOA Fees
Parking
- 1 Car Attached Garage
- Secured Garage or Parking
Home Design
- Home is estimated to be completed on 4/1/26
- Contemporary Architecture
- Pillar, Post or Pier Foundation
- Membrane Roofing
- Concrete Siding
- Stucco
Interior Spaces
- 1,357 Sq Ft Home
- Open Floorplan
- Built-In Features
- High Ceiling
- Double Pane Windows
- Insulated Windows
- Entrance Foyer
- Great Room
- Living Room
- Tile Flooring
- City Views
- Security Fence, Lighting or Alarms
Kitchen
- Walk-In Pantry
- Built-In Oven
- Cooktop with Range Hood
- Recirculated Exhaust Fan
- Microwave
- Freezer
- Dishwasher
Bedrooms and Bathrooms
- 2 Bedrooms
- En-Suite Bathroom
- Private Water Closet
Laundry
- Laundry in unit
- Dryer
- Washer
Pool
- Heated Spa
- Pool Deck
Outdoor Features
- Property is near a marina
- Exterior Lighting
Location
- Property is near public transit
Utilities
- Central Heating and Cooling System
- Humidity Control
- Underground Utilities
- Electric Water Heater
- High Speed Internet
- Phone Available
- Cable TV Available
Listing and Financial Details
- Visit Down Payment Resource Website
- Tax Lot 2
- Assessor Parcel Number 0000000402P
Community Details
Overview
- Association fees include common area taxes, pool, escrow reserves fund, insurance, maintenance structure, ground maintenance, maintenance, management, pest control, recreational facilities, sewer, trash, water
- Built by Voeller Construction Inc.
- The Gallery Sarasota Subdivision, Grand Sanctuary Floorplan
- Plat Of Sarasota Community
- On-Site Maintenance
- Community features wheelchair access
- 6-Story Property
Amenities
- Clubhouse
- Elevator
Recreation
- Fitness Center
- Community Pool
Pet Policy
- Pets up to 75 lbs
- 2 Pets Allowed
Security
- Card or Code Access
- Gated Community
- Storm Windows
- Fire and Smoke Detector
- Fire Sprinkler System
Map
Home Values in the Area
Average Home Value in this Area
Property History
| Date | Event | Price | Change | Sq Ft Price |
|---|---|---|---|---|
| 05/28/2025 05/28/25 | Pending | -- | -- | -- |
| 02/13/2025 02/13/25 | Price Changed | $1,295,000 | -7.2% | $954 / Sq Ft |
| 12/05/2024 12/05/24 | For Sale | $1,395,000 | -- | $1,028 / Sq Ft |
Similar Homes in Sarasota, FL
Source: Stellar MLS
MLS Number: A4631421
- 1305 4th St Unit 201F
- 1305 4th St Unit 302F
- 1305 4th St Unit 301G
- 1305 4th St Unit 202P
- 1305 4th St Unit 403B
- 1305 4th St Unit 502
- 1305 4th St Unit 401B
- 1305 4th St Unit 101A
- 1305 4th St Unit 201P
- 1305 4th St Unit 103
- 1305 4th St Unit 101B
- 1305 4th St Unit 401P
- 1305 4th St Unit 203P
- 1305 4th St Unit 501D
- 1305 4th St Unit 501A
- 1305 4th St Unit 402H
- 1305 4th St Unit 401H
- 1305 4th St Unit 401G
- 1305 4th St Unit 401F
- 1305 4th St Unit 401E

