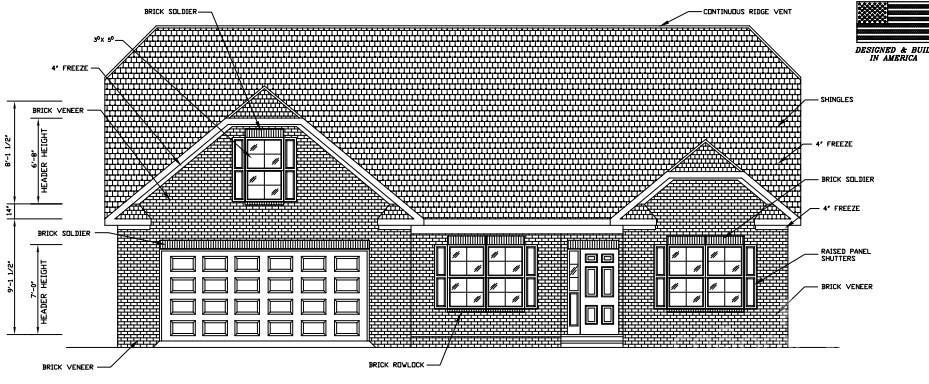1305 Archer Loop St E Unit 64 Waxhaw, NC 28173
Estimated payment $4,065/month
Highlights
- New Construction
- Corner Lot
- Cooling Available
- Kensington Elementary School Rated A
- 3 Car Attached Garage
- Laundry Room
About This Home
Fabulous new community with low HOA fees convenient to Wesley Chapel, Weddington and Waxhaw! Looking for incredible financing options in today's market, our lender offers great buy down options to get you in our new homes! This All Brick community will feature brick ranch and 2 story homes with vinyl trim for low maintenance. Natural gas, high speed fiber optics, sodded yards, finished garage, and door opener all standard.
Mcgee-Huntley Builders has been building quality homes for more than 40 years.
Listing Agent
RE/MAX Executive Brokerage Email: mitcheudy@icloud.com License #267323 Listed on: 11/28/2024

Home Details
Home Type
- Single Family
Year Built
- Built in 2025 | New Construction
Lot Details
- Corner Lot
- Irrigation
- Property is zoned R -6 CZ
HOA Fees
- $29 Monthly HOA Fees
Parking
- 3 Car Attached Garage
- Driveway
Home Design
- Slab Foundation
- Four Sided Brick Exterior Elevation
Interior Spaces
- 1.5-Story Property
- Ceiling Fan
- Gas Log Fireplace
- Living Room with Fireplace
- Laundry Room
Kitchen
- Electric Range
- Microwave
- Dishwasher
- Disposal
Flooring
- Tile
- Vinyl
Bedrooms and Bathrooms
- 3 Full Bathrooms
Schools
- Western Union Elementary School
- Parkwood Middle School
- Parkwood High School
Utilities
- Cooling Available
- Forced Air Heating System
- Vented Exhaust Fan
- Heating System Uses Natural Gas
- Gas Water Heater
Community Details
- Built by Mcgee-Huntley
- Piper Meadows Subdivision, Anderson Floorplan
- Mandatory home owners association
Listing and Financial Details
- Assessor Parcel Number 006009145
Map
Property History
| Date | Event | Price | List to Sale | Price per Sq Ft |
|---|---|---|---|---|
| 08/03/2025 08/03/25 | Price Changed | $640,000 | +6.7% | $246 / Sq Ft |
| 07/08/2025 07/08/25 | Price Changed | $600,000 | -4.0% | $231 / Sq Ft |
| 05/17/2025 05/17/25 | Price Changed | $625,000 | -8.8% | $240 / Sq Ft |
| 02/12/2025 02/12/25 | Price Changed | $685,000 | -1.4% | $263 / Sq Ft |
| 11/28/2024 11/28/24 | For Sale | $695,000 | -- | $267 / Sq Ft |
Source: Canopy MLS (Canopy Realtor® Association)
MLS Number: 4203128
- 3500 Exbury Gardens Dr
- 4236 Hoffmeister Dr
- 4020 Lingen Ln
- 3216 Bridgewick Rd
- 8208 Stourhead Gardens Ln
- 3304 Taviston Dr
- 3214 Blackburn Dr
- 4505 Grove Manor Dr
- 2902 Thayer Dr
- 8200 Sturminster Dr
- 2907 Thayer Dr
- 4109 Exbury Gardens Dr
- 8202 Denholme Dr
- 1126 Pastoral Place
- 1007 Meander Ln
- 1134 Pastoral Place
- 1104 Idyllic Ln
- 1118 Pastoral Place
- 300 Jude Ln
- 3301 Mcpherson St
- 1130 Bentley Pk Dr
- 3209 Blackburn Dr
- 8520 Dargan Ln
- 8101 Willow Branch Dr
- 3806 Cassidy Dr
- 5819 Soft Shell Dr
- 5775 Soft Shell Dr
- 3041 Scottcrest Way
- 1043 Winnett Dr
- 1124 Bentley Place
- 1113 Bentley Place
- 3704 Wilshire Ln
- 5016 Britannia Blvd
- 8007 Oakmere Rd
- 6004 Oakmere Rd
- 3009 Lydney Cir
- 2112 Coral Berry Ln
- 1963 Trace Creek Dr
- 2301 Trace Creek Dr
- 4405 Sugar Cane Ct
