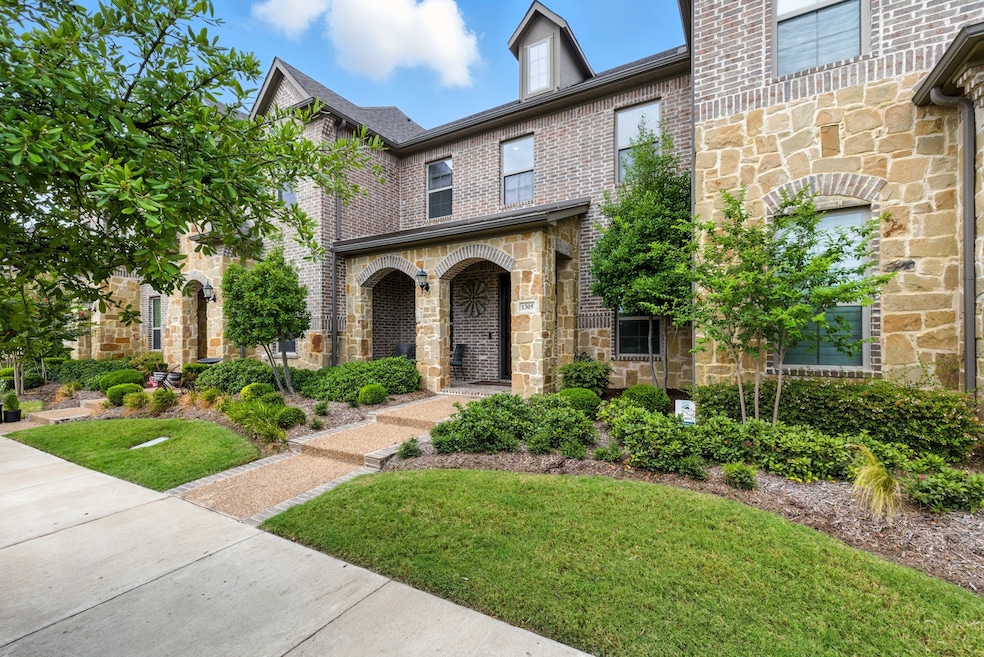
1305 Birds Fort Trail Arlington, TX 76005
Viridian NeighborhoodEstimated payment $3,308/month
Highlights
- Open Floorplan
- Community Lake
- Traditional Architecture
- Viridian Elementary School Rated A+
- Vaulted Ceiling
- Wood Flooring
About This Home
Gorgeous two-story townhome across from Birds Fort Sanctuary in sought after master planned, Viridian! This home is perfect for those seeking a low-maintenance lifestyle without compromising style or comfort. From the moment you arrive, you'll be captivated by the beautiful curb appeal. Inside, the light and bright floor plan, complemented by neutral paint and high ceilings creates an inviting atmosphere. This 2 bedroom, 2.5 bath features study, pocket office, engineered hardwood, custom cabinets, security storm door and MORE! Front office space with french doors could be flex room. Spacious kitchen features center island, quartz countertops, gas range and breakfast bar. Large living room overlooks private patio with gas hookup ready for relaxing or entertaining. Master suite and bath has dual sinks and vanities as well as an oversized shower with bench seating. Second bedroom with ensuite bath features granite counters and undermount sink. Two car garage with massive ceiling height offers great storage opportunity and is large enough for full size truck. HOA offers TONS of community amenities to enjoy including multiple community centers with pools, sand volleyball, tennis courts, trails, parks, & more! Close to Arlington Entertainment District, Shopping, Restaurants, Highways and DFW Airport. If you are looking for all the amenities and a lock and leave lifestyle, this is your new home!
Listing Agent
Real Broker, LLC Brokerage Phone: 817-796-9583 License #0581852 Listed on: 08/14/2025

Townhouse Details
Home Type
- Townhome
Est. Annual Taxes
- $9,604
Year Built
- Built in 2017
Lot Details
- 3,485 Sq Ft Lot
- Wood Fence
- Landscaped
- Sprinkler System
- Few Trees
HOA Fees
- $410 Monthly HOA Fees
Parking
- 2 Car Attached Garage
- Alley Access
- Rear-Facing Garage
- Garage Door Opener
Home Design
- Traditional Architecture
- Brick Exterior Construction
- Slab Foundation
- Composition Roof
Interior Spaces
- 1,867 Sq Ft Home
- 2-Story Property
- Open Floorplan
- Vaulted Ceiling
- Ceiling Fan
- ENERGY STAR Qualified Windows
- Window Treatments
- Washer Hookup
Kitchen
- Gas Range
- Microwave
- Dishwasher
- Kitchen Island
- Granite Countertops
- Disposal
Flooring
- Wood
- Carpet
- Ceramic Tile
Bedrooms and Bathrooms
- 2 Bedrooms
- Walk-In Closet
- Double Vanity
Home Security
Eco-Friendly Details
- Energy-Efficient Appliances
- Energy-Efficient HVAC
- Energy-Efficient Insulation
- Energy-Efficient Doors
- Energy-Efficient Thermostat
Outdoor Features
- Covered Patio or Porch
- Rain Gutters
Schools
- Viridian Elementary School
- Trinity High School
Utilities
- Central Heating and Cooling System
- Heating System Uses Natural Gas
- Vented Exhaust Fan
- High Speed Internet
- Cable TV Available
Listing and Financial Details
- Legal Lot and Block 6 / 4
- Assessor Parcel Number 42223502
Community Details
Overview
- Association fees include all facilities, management, ground maintenance, maintenance structure
- Ccmc Association
- Viridian Village 2A Subdivision
- Community Lake
Recreation
- Community Playground
- Community Pool
Security
- Fire and Smoke Detector
Map
Home Values in the Area
Average Home Value in this Area
Tax History
| Year | Tax Paid | Tax Assessment Tax Assessment Total Assessment is a certain percentage of the fair market value that is determined by local assessors to be the total taxable value of land and additions on the property. | Land | Improvement |
|---|---|---|---|---|
| 2024 | $9,070 | $382,000 | $75,000 | $307,000 |
| 2023 | $8,324 | $403,530 | $75,000 | $328,530 |
| 2022 | $8,837 | $326,267 | $75,000 | $251,267 |
| 2021 | $8,389 | $293,600 | $75,000 | $218,600 |
| 2020 | $8,377 | $290,798 | $50,000 | $240,798 |
| 2019 | $8,580 | $290,798 | $50,000 | $240,798 |
| 2018 | $6,099 | $194,807 | $50,000 | $144,807 |
Property History
| Date | Event | Price | Change | Sq Ft Price |
|---|---|---|---|---|
| 08/14/2025 08/14/25 | For Sale | $384,999 | -- | $206 / Sq Ft |
Purchase History
| Date | Type | Sale Price | Title Company |
|---|---|---|---|
| Deed | -- | None Listed On Document | |
| Vendors Lien | -- | None Available |
Mortgage History
| Date | Status | Loan Amount | Loan Type |
|---|---|---|---|
| Previous Owner | $229,500 | New Conventional | |
| Previous Owner | $222,256 | New Conventional |
Similar Homes in Arlington, TX
Source: North Texas Real Estate Information Systems (NTREIS)
MLS Number: 21029975
APN: 42223502
- 1223 Birds Fort Trail
- 1401 Birds Fort Trail
- 1409 Silver Marten Trail
- 1224 White Squall Trail
- 1420 White Squall Trail
- 1201 White Squall Trail
- 1425 Eden Valleywood Way
- 1406 Mount Evans Trail
- 1440 Silver Marten Trail
- 4408 Meadow Hawk Dr
- 1409 Mount Evans Trail
- 1510 White Squall Trail
- 3395 Euless South Main St
- 1410 Huntsman Ridge Ln
- 4718 Misty Rose Way
- 4611 Smokey Quartz Ln
- 4518 Smokey Quartz Ln
- 1429 Cypress Thorn Dr
- 1431 Cypress Thorn Dr
- 1507 Rose Willow Way
- 4742 Smokey Quartz Ln
- 4428 Meadow Hawk Dr
- 1700 Green Jasper Place
- 1407 Lone Eagle Way
- 1126 Amber Rose Way
- 1800 Green Jasper Place
- 1127 Ivy Charm Way
- 4554 Cypress Thorn Dr
- 4011 Shady Forge Trail
- 915 Birds Fort Trail
- 731 Lacewing Dr
- 719 Lacewing Dr
- 708 Painted Loon Dr
- 1205 Bull Valley Way
- 4237 Cascade Sky Dr
- 4223 Cascade Sky Dr
- 1212 Arrow Pkwy
- 1212 Arrow Park Way
- 4126 Cascade Sky Dr
- 4265 Snow Goose Trail






