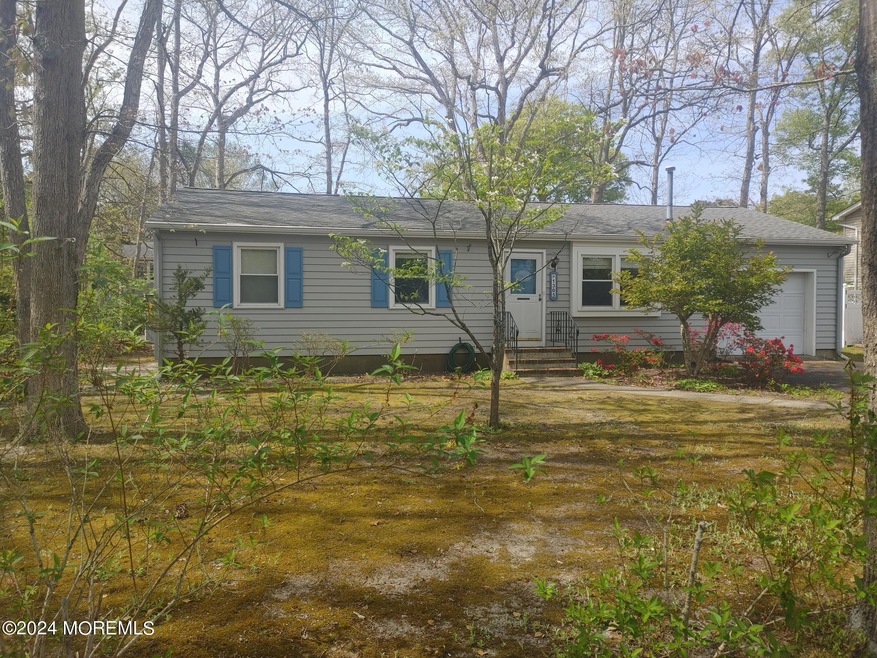
1305 Bullard Ave Forked River, NJ 08731
Lacey Township NeighborhoodHighlights
- Deck
- Attic
- Den
- Wooded Lot
- No HOA
- 1 Car Direct Access Garage
About This Home
As of June 2025Nice ranch in Barnegat Pines near lakes and parks. Perfect starter home. Nice wooded lot near lakes and parks. Features 3 bedrooms, gas heat, 1 car garage, big deck.
Last Agent to Sell the Property
Better Homes and Gardens Real Estate Murphy & Co License #7840095 Listed on: 05/10/2024

Last Buyer's Agent
Kimberly Sroczynski
Crossroads Realty Manchester
Home Details
Home Type
- Single Family
Est. Annual Taxes
- $4,530
Year Built
- Built in 1975
Lot Details
- 7,841 Sq Ft Lot
- Lot Dimensions are 80 x 100
- Wooded Lot
- Landscaped with Trees
Parking
- 1 Car Direct Access Garage
- Workshop in Garage
- Driveway
- Off-Street Parking
Home Design
- Shingle Roof
Interior Spaces
- 1,388 Sq Ft Home
- 1-Story Property
- Den
- Crawl Space
- Pull Down Stairs to Attic
Kitchen
- Stove
- Kitchen Island
Flooring
- Wall to Wall Carpet
- Laminate
Bedrooms and Bathrooms
- 3 Bedrooms
- 1 Full Bathroom
Outdoor Features
- Deck
- Shed
- Storage Shed
- Outbuilding
- Porch
Schools
- Forked River Elementary School
- Lacey Township High School
Utilities
- Multiple cooling system units
- Heating System Uses Natural Gas
- Baseboard Heating
- Natural Gas Water Heater
Community Details
- No Home Owners Association
- Barnegat Pines Subdivision
Listing and Financial Details
- Assessor Parcel Number 13-01154-0000-00003
Ownership History
Purchase Details
Home Financials for this Owner
Home Financials are based on the most recent Mortgage that was taken out on this home.Purchase Details
Home Financials for this Owner
Home Financials are based on the most recent Mortgage that was taken out on this home.Similar Homes in Forked River, NJ
Home Values in the Area
Average Home Value in this Area
Purchase History
| Date | Type | Sale Price | Title Company |
|---|---|---|---|
| Deed | $394,835 | Westcor Land Title | |
| Deed | $345,000 | Stewart Title |
Mortgage History
| Date | Status | Loan Amount | Loan Type |
|---|---|---|---|
| Open | $335,610 | New Conventional | |
| Previous Owner | $131,000 | New Conventional | |
| Previous Owner | $20,000 | Credit Line Revolving | |
| Previous Owner | $15,304 | Unknown | |
| Previous Owner | $20,000 | Unknown |
Property History
| Date | Event | Price | Change | Sq Ft Price |
|---|---|---|---|---|
| 06/04/2025 06/04/25 | Sold | $389,000 | +2.4% | $280 / Sq Ft |
| 04/21/2025 04/21/25 | Pending | -- | -- | -- |
| 04/04/2025 04/04/25 | For Sale | $379,900 | +10.1% | $274 / Sq Ft |
| 07/15/2024 07/15/24 | Sold | $345,000 | +6.2% | $249 / Sq Ft |
| 05/17/2024 05/17/24 | Pending | -- | -- | -- |
| 05/10/2024 05/10/24 | For Sale | $325,000 | -- | $234 / Sq Ft |
Tax History Compared to Growth
Tax History
| Year | Tax Paid | Tax Assessment Tax Assessment Total Assessment is a certain percentage of the fair market value that is determined by local assessors to be the total taxable value of land and additions on the property. | Land | Improvement |
|---|---|---|---|---|
| 2024 | $4,530 | $191,200 | $81,000 | $110,200 |
| 2023 | $4,327 | $191,200 | $81,000 | $110,200 |
| 2022 | $4,327 | $191,200 | $81,000 | $110,200 |
| 2021 | $3,943 | $191,200 | $81,000 | $110,200 |
| 2020 | $4,118 | $191,200 | $81,000 | $110,200 |
| 2019 | $4,046 | $191,200 | $81,000 | $110,200 |
| 2018 | $3,998 | $191,200 | $81,000 | $110,200 |
| 2017 | $3,906 | $191,200 | $81,000 | $110,200 |
| 2016 | $3,891 | $191,200 | $81,000 | $110,200 |
| 2015 | $3,717 | $191,200 | $81,000 | $110,200 |
| 2014 | $3,526 | $205,000 | $121,000 | $84,000 |
Agents Affiliated with this Home
-
K
Seller's Agent in 2025
Kimberly Sroczynski
Griffin Realty
-
C
Buyer's Agent in 2025
Charmaine Selvanto RE
Better Homes and Gardens Real Estate Murphy & Co
-
J
Seller's Agent in 2024
Jay Deyonker
Better Homes and Gardens Real Estate Murphy & Co
Map
Source: MOREMLS (Monmouth Ocean Regional REALTORS®)
MLS Number: 22413019
APN: 13-01154-0000-00003
- 1206 Sylvania Ave
- 1316 Wood Ave
- 1215 Sylvania Place
- 1406 Circle Dr
- 255 Cherokee Trail
- 1267 Spruce St
- 1506 Beverly Rd
- 274 Falkenburgh Ave
- 0000 Earie Way
- 1464 Earie Way
- 1461 Earie Way
- 311 Station Dr
- 1485 Earie Way
- 1624 Joffre Rd
- 1618 Whitcomb Rd
- 38 Sheffield Dr
- 1503 Clearview St
- 0 Myrtle Place
- 456 Admiral Rd
- 312 Bunnell Place






