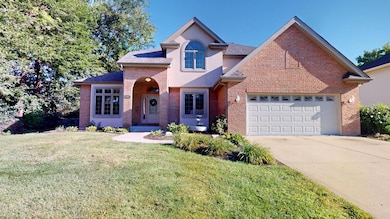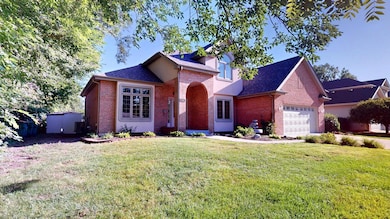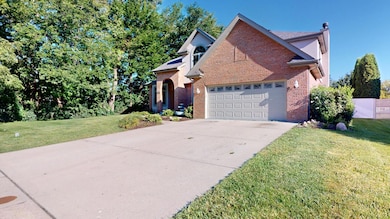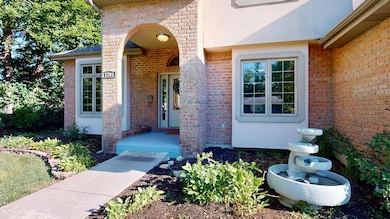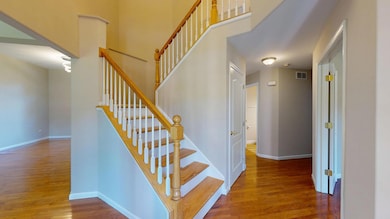1305 Campbell St Joliet, IL 60435
Cathedral Area NeighborhoodEstimated payment $3,312/month
Highlights
- Second Kitchen
- Mature Trees
- Wood Flooring
- Above Ground Pool
- Vaulted Ceiling
- Whirlpool Bathtub
About This Home
Welcome to 1305 Campbell Drive in Joliet, a spacious and beautifully maintained home that offers comfort, flexibility, and room for everyone. With over 4,000 square feet of finished living space, this property delivers a fantastic balance of style and practicality, perfect for those seeking extra space for family, entertaining, or work-from-home living. From the inviting front porch to the two-story foyer with vaulted ceilings and a bright chandelier, the home makes a warm first impression. The open main level flows easily from the front living room-filled with natural light and hardwood floors, to a comfortable dining area, perfect for everyday meals or special gatherings. The kitchen offers plenty of cabinet and counter space, granite countertops, a large island, and a sunny breakfast area that opens to the backyard, making it easy to enjoy indoor-outdoor living. The cozy family room features a gas-start, wood-burning fireplace, creating the perfect spot to unwind. A main-level office with French doors provides the privacy needed for remote work or study, while the mudroom, half bath, and access to the two-car garage add convenience. Upstairs, the large primary suite feels like a private retreat, complete with tray ceilings, a walk-in closet, and a spacious en suite bathroom with a soaking tub and double sinks. Three additional bedrooms and a full hall bath provide plenty of space for family and guests. The finished basement adds tremendous versatility, offering a fifth bedroom, full bath, and a huge recreation area, ideal for a playroom, media space, or in-law setup. There's even a second laundry area and the potential to finish a secondary kitchen to suit your needs. Outside, enjoy over half an acre of fenced yard with a large paver patio and room to relax, garden, or host summer get-togethers. The location is another major perk, just steps from Pershing Elementary, near Joliet West High School, and close to shopping, dining, St. Joseph Hospital, and major routes like Rt. 52. With recent updates including a new roof (2025) and water heater (2024), this move-in-ready home combines comfort, convenience, and plenty of space for modern living. 1305 Campbell Drive isn't just a place to live, it's a home that adapts to your lifestyle, in a location that makes life easy and enjoyable.
Home Details
Home Type
- Single Family
Est. Annual Taxes
- $10,707
Year Built
- Built in 2004
Lot Details
- 0.51 Acre Lot
- Lot Dimensions are 75.5 x 296.5
- Fenced
- Paved or Partially Paved Lot
- Mature Trees
Parking
- 2.5 Car Garage
- Driveway
Home Design
- Brick Exterior Construction
- Asphalt Roof
- Concrete Perimeter Foundation
Interior Spaces
- 2,967 Sq Ft Home
- 2-Story Property
- Vaulted Ceiling
- Ceiling Fan
- Wood Burning Fireplace
- Fireplace With Gas Starter
- Blinds
- Window Screens
- French Doors
- Sliding Doors
- Mud Room
- Family Room with Fireplace
- Family Room Downstairs
- Living Room
- Formal Dining Room
- Home Office
- Lower Floor Utility Room
- Full Attic
- Carbon Monoxide Detectors
Kitchen
- Second Kitchen
- Breakfast Room
- Granite Countertops
Flooring
- Wood
- Laminate
Bedrooms and Bathrooms
- 5 Bedrooms
- 5 Potential Bedrooms
- Walk-In Closet
- Dual Sinks
- Whirlpool Bathtub
- Separate Shower
Laundry
- Laundry Room
- Laundry in multiple locations
- Gas Dryer Hookup
Basement
- Basement Fills Entire Space Under The House
- Sump Pump
- Finished Basement Bathroom
Outdoor Features
- Above Ground Pool
- Patio
- Porch
Schools
- Pershing Elementary School
- Dirksen Junior High School
- Joliet West High School
Utilities
- Forced Air Heating and Cooling System
- Heating System Uses Natural Gas
- Gas Water Heater
Listing and Financial Details
- Homeowner Tax Exemptions
Map
Home Values in the Area
Average Home Value in this Area
Tax History
| Year | Tax Paid | Tax Assessment Tax Assessment Total Assessment is a certain percentage of the fair market value that is determined by local assessors to be the total taxable value of land and additions on the property. | Land | Improvement |
|---|---|---|---|---|
| 2024 | $10,707 | $135,837 | $25,918 | $109,919 |
| 2023 | $10,707 | $120,690 | $23,028 | $97,662 |
| 2022 | $9,343 | $109,172 | $20,830 | $88,342 |
| 2021 | $9,019 | $101,964 | $19,455 | $82,509 |
| 2020 | $8,528 | $96,832 | $18,476 | $78,356 |
| 2019 | $8,071 | $89,993 | $17,171 | $72,822 |
| 2018 | $7,688 | $83,158 | $15,867 | $67,291 |
| 2017 | $7,190 | $75,605 | $14,426 | $61,179 |
| 2016 | $6,620 | $69,590 | $13,225 | $56,365 |
| 2015 | $6,270 | $65,250 | $12,400 | $52,850 |
| 2014 | $6,270 | $64,950 | $12,350 | $52,600 |
| 2013 | $6,270 | $68,186 | $13,706 | $54,480 |
Property History
| Date | Event | Price | List to Sale | Price per Sq Ft |
|---|---|---|---|---|
| 12/05/2025 12/05/25 | Price Changed | $460,000 | -2.1% | $155 / Sq Ft |
| 10/12/2025 10/12/25 | Price Changed | $470,000 | -4.1% | $158 / Sq Ft |
| 09/27/2025 09/27/25 | Price Changed | $490,000 | -2.0% | $165 / Sq Ft |
| 08/29/2025 08/29/25 | For Sale | $500,000 | 0.0% | $169 / Sq Ft |
| 08/29/2025 08/29/25 | Price Changed | $500,000 | -- | $169 / Sq Ft |
Purchase History
| Date | Type | Sale Price | Title Company |
|---|---|---|---|
| Warranty Deed | $257,000 | First American Title |
Mortgage History
| Date | Status | Loan Amount | Loan Type |
|---|---|---|---|
| Closed | $138,000 | Purchase Money Mortgage |
Source: Midwest Real Estate Data (MRED)
MLS Number: 12422682
APN: 30-07-08-306-056
- 1335 Buell Ave Unit 1335
- 305 N Reed St
- 130 Andrew Taras Ct Unit 1B
- 0000 Andrew Taras Ct
- 1417 Glenwood Ave Unit 1
- 1016 Richmond St
- 1003 Western Ave
- 1512 Glenwood Ave
- 1000 Oneida St
- 100 S Midland Ave
- 963 Campbell St
- 958 Campbell St
- 1424 Woodbridge Rd Unit 2C
- 409 Cornelia St
- 1619 Richmond Cir
- 1504 Woodbridge Rd Unit 2E
- 1613 Jones St
- 1105 Taylor St
- 1620 Richmond Cir Unit 208
- 1611 Glenwood Ave
- 305 N Reed St
- 320 N Larkin Ave
- 1616 Mayfield Ave
- 825 W Jefferson St Unit 2
- 223 S May St
- 253 Wilcox St Unit 209
- 257 Wilcox St Unit 307
- 255 Wilcox St Unit 306
- 815 Mason Ave Unit 2
- 702 N Raynor Ave Unit 2
- 511 W Jefferson St Unit 3
- 511 W Marion St Unit 2
- 212 Madison St Unit 2F
- 101 Comstock St Unit 1
- 222 Madison St Unit 3E
- 108 Nicholson St Unit 1
- 1 S Cagwin Ave Unit 1
- 947 Lois Place
- 27 N Hickory St Unit 2B
- 113 N Hickory St Unit A

