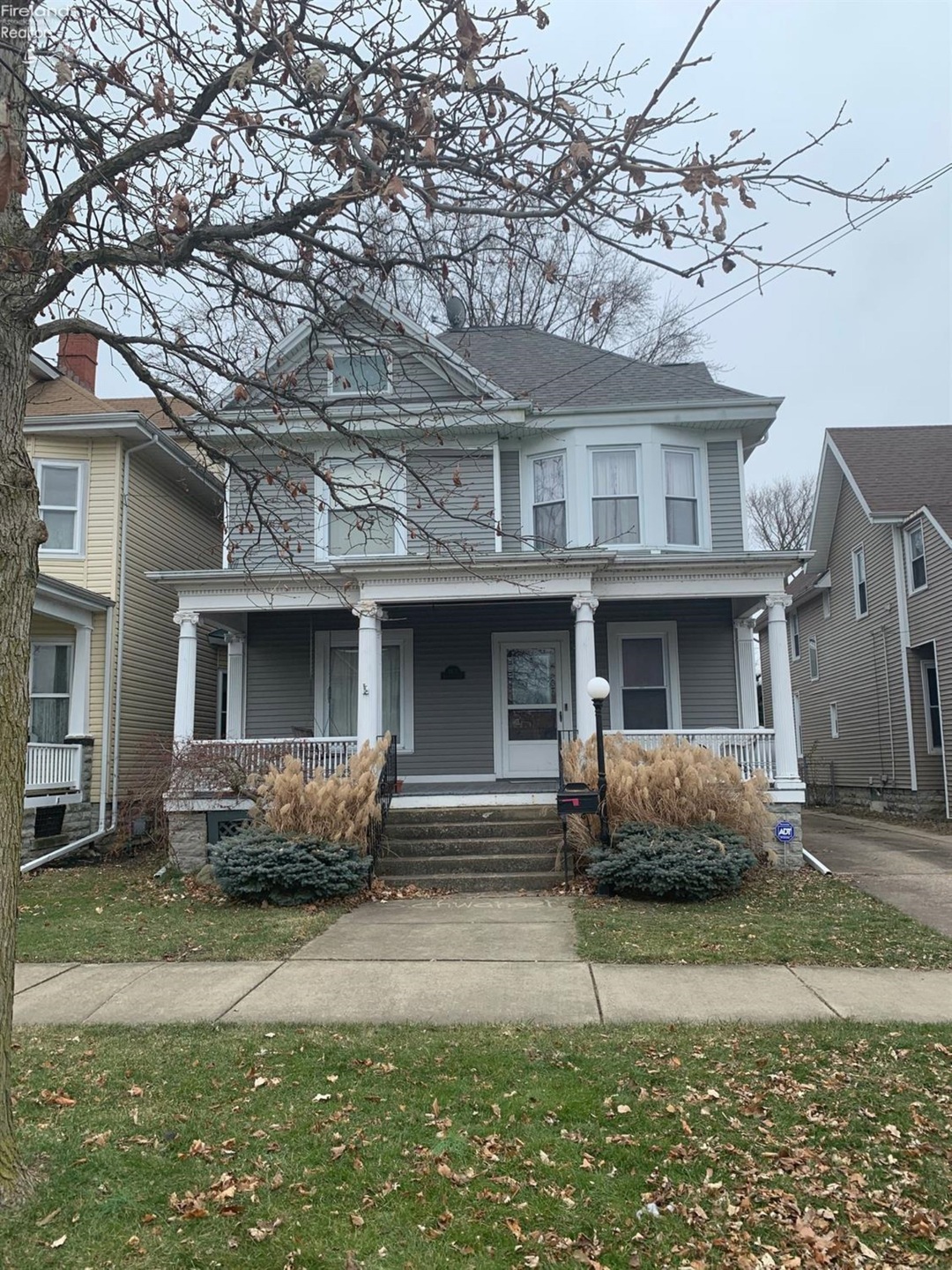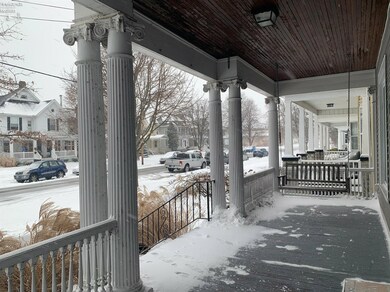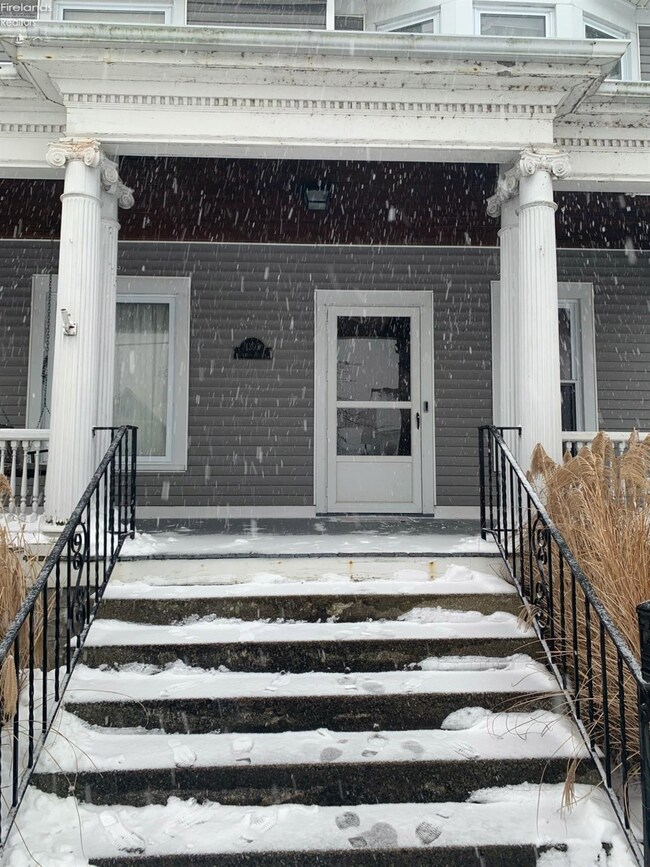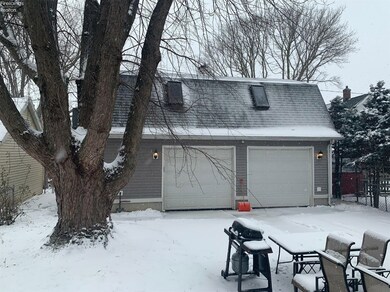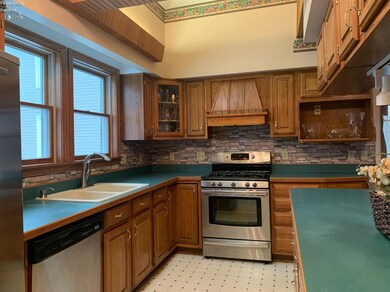
1305 Central Ave Sandusky, OH 44870
Highlights
- Formal Dining Room
- Living Room
- Entrance Foyer
- 2.5 Car Detached Garage
- Laundry Room
- Outdoor Storage
About This Home
As of March 2021This 3-4 bedrooms home offers the original woodwork, hardwood floors & a grand foyer inviting charm upon entry! The double stairwell is a unique feature for separate entry off the kitchen and foyer. The kitchen is equipped with appliances, plenty of cabinetry & counter space. The upstairs hosts all bedrooms, a full bath and a 2nd floor laundry. The 3rd floor space is a blank canvas and ready to be improved upon (already plumbed for a bathroom). The basement level is finished with nature stone flooring, along with an additional private room & closet. This is an option for a 4th bedroom or a perfect space for the hobby enthusiast. The large two car detached garage is equipped with a full bathroom, furnace and upper finished heated bonus room. The deep paved driveway offers ample parking and back yard fencing. Enjoy a short walk to the downtown waterfront area, offering entertainment & a quick boat ride to the Lake Erie Islands! Listing agent is related to seller.
Last Agent to Sell the Property
EXP Realty, LLC License #2002006811 Listed on: 02/01/2021

Co-Listed By
Default zSystem
zSystem Default
Last Buyer's Agent
John Bauer
Event/Class Office License #266547
Home Details
Home Type
- Single Family
Est. Annual Taxes
- $1,938
Year Built
- Built in 1900
Parking
- 2.5 Car Detached Garage
- Heated Garage
- Garage Door Opener
- Open Parking
Home Design
- Asphalt Roof
- Vinyl Siding
Interior Spaces
- 1,877 Sq Ft Home
- 2-Story Property
- Ceiling Fan
- Gas Fireplace
- Entrance Foyer
- Living Room
- Formal Dining Room
- Laundry Room
Kitchen
- Range
- Dishwasher
Bedrooms and Bathrooms
- 3 Bedrooms
- Primary bedroom located on second floor
- 2 Full Bathrooms
Partially Finished Basement
- Basement Fills Entire Space Under The House
- Sump Pump
Utilities
- Forced Air Heating and Cooling System
- Heating System Uses Natural Gas
- Cable TV Available
Additional Features
- Outdoor Storage
- 5,793 Sq Ft Lot
Listing and Financial Details
- Assessor Parcel Number 5800623000
Ownership History
Purchase Details
Home Financials for this Owner
Home Financials are based on the most recent Mortgage that was taken out on this home.Purchase Details
Home Financials for this Owner
Home Financials are based on the most recent Mortgage that was taken out on this home.Similar Homes in Sandusky, OH
Home Values in the Area
Average Home Value in this Area
Purchase History
| Date | Type | Sale Price | Title Company |
|---|---|---|---|
| Survivorship Deed | $158,900 | Newman | |
| Warranty Deed | $120,000 | Southern Title Of Ohio Ltd |
Mortgage History
| Date | Status | Loan Amount | Loan Type |
|---|---|---|---|
| Open | $127,120 | New Conventional | |
| Closed | $117,826 | FHA | |
| Previous Owner | $20,000 | Future Advance Clause Open End Mortgage | |
| Previous Owner | $95,000 | New Conventional |
Property History
| Date | Event | Price | Change | Sq Ft Price |
|---|---|---|---|---|
| 03/11/2021 03/11/21 | Sold | $158,900 | -0.6% | $85 / Sq Ft |
| 03/05/2021 03/05/21 | Pending | -- | -- | -- |
| 02/01/2021 02/01/21 | For Sale | $159,900 | +33.3% | $85 / Sq Ft |
| 12/18/2013 12/18/13 | Sold | $120,000 | -3.9% | $64 / Sq Ft |
| 10/21/2013 10/21/13 | Pending | -- | -- | -- |
| 06/28/2013 06/28/13 | For Sale | $124,900 | -- | $67 / Sq Ft |
Tax History Compared to Growth
Tax History
| Year | Tax Paid | Tax Assessment Tax Assessment Total Assessment is a certain percentage of the fair market value that is determined by local assessors to be the total taxable value of land and additions on the property. | Land | Improvement |
|---|---|---|---|---|
| 2024 | $2,922 | $75,848 | $4,634 | $71,214 |
| 2023 | $2,922 | $50,001 | $3,619 | $46,382 |
| 2022 | $2,479 | $50,004 | $3,619 | $46,385 |
| 2021 | $2,502 | $35,090 | $3,620 | $31,470 |
| 2020 | $1,938 | $35,580 | $3,620 | $31,960 |
| 2019 | $1,994 | $35,580 | $3,620 | $31,960 |
| 2018 | $1,996 | $35,580 | $3,620 | $31,960 |
| 2017 | $2,051 | $36,440 | $4,780 | $31,660 |
| 2016 | $2,050 | $36,440 | $4,780 | $31,660 |
| 2015 | $1,851 | $36,440 | $4,780 | $31,660 |
| 2014 | $1,840 | $36,440 | $4,780 | $31,660 |
| 2013 | $1,821 | $36,440 | $4,780 | $31,660 |
Agents Affiliated with this Home
-
Belinda Hoffman

Seller's Agent in 2021
Belinda Hoffman
EXP Realty, LLC
41 in this area
88 Total Sales
-
D
Seller Co-Listing Agent in 2021
Default zSystem
zSystem Default
-
J
Buyer's Agent in 2021
John Bauer
Event/Class Office
-
Benjamin Ohlemacher
B
Seller's Agent in 2013
Benjamin Ohlemacher
Keller Williams Elevate
(419) 330-9870
90 in this area
117 Total Sales
-
L
Seller Co-Listing Agent in 2013
Louisa Hibbard
Keller Williams Chervenic Real
Map
Source: Firelands Association of REALTORS®
MLS Number: 20210288
APN: 58-00623-000
- 1317 Stone St
- 1412 Prospect St
- 1204 W Monroe St
- 717 W Osborne St
- 1225 Polk St
- 1202 Carr St
- 621 Mcdonough St
- 1618 Mcdonough St
- 1512 Hayes Ave
- 608 W Osborne St
- 0 Brown
- 1605 Carr St
- 413 W Monroe St
- 408 Hendry St
- 1509 Sandusky St
- 1313 Campbell St
- 1530 Lindsley St
- 817 Hayes Ave
- 1035 Campbell St
- 1031 Columbus Ave
