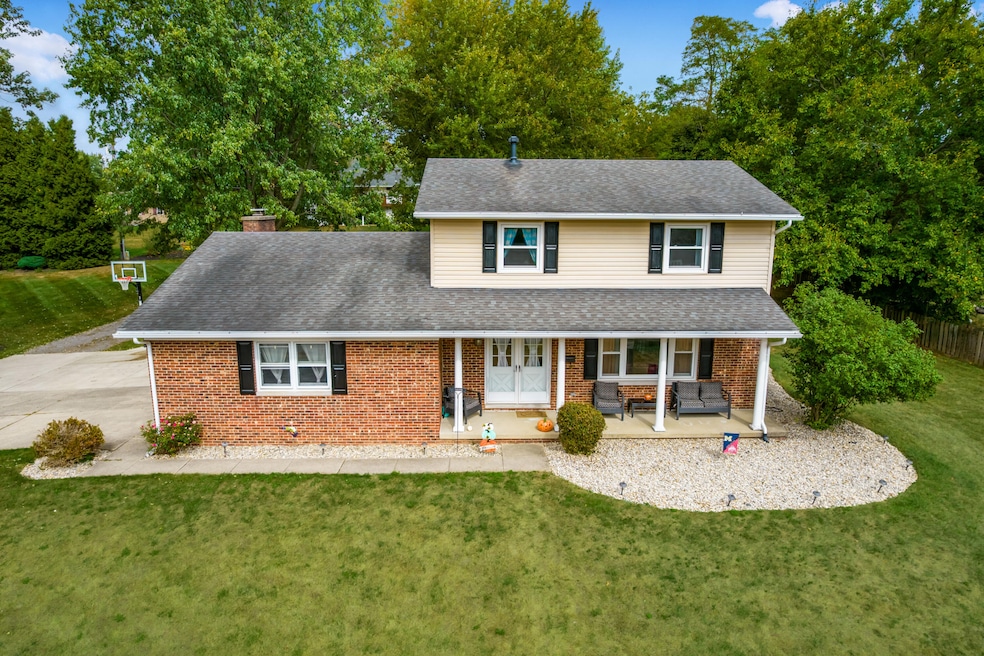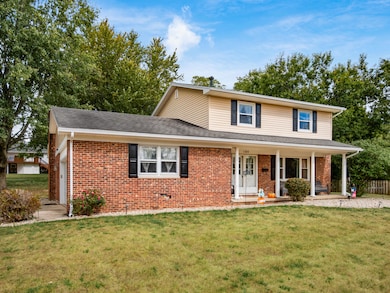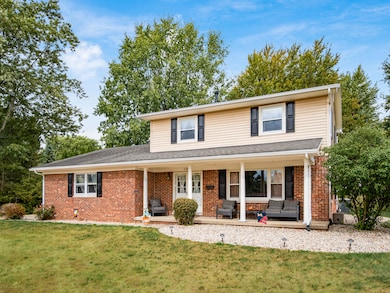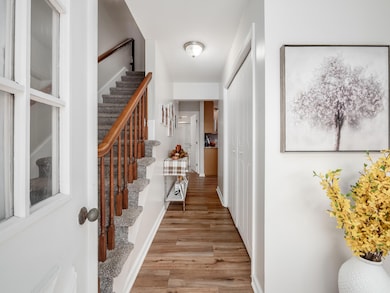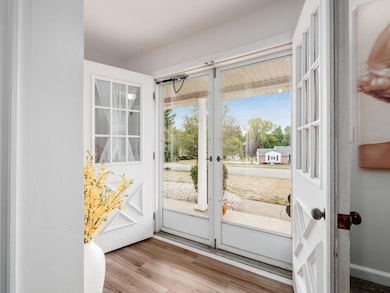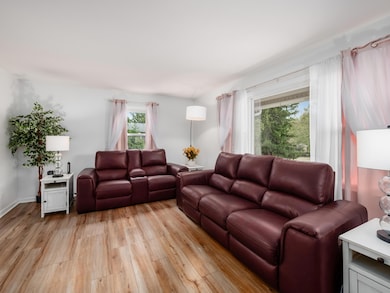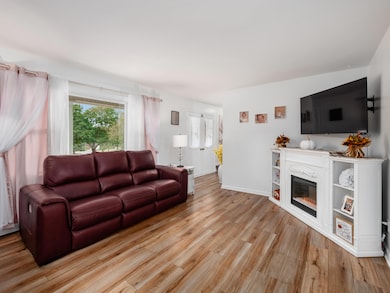1305 Dakota Rd Bellefontaine, OH 43311
Estimated payment $2,257/month
Highlights
- 0.52 Acre Lot
- Deck
- No HOA
- Bellefontaine Elementary School Rated A-
- Attic
- Porch
About This Home
Modern living meets Quiet Comfort- Renovated to Impress! This stunning, move-in ready 2,145sqft home has been completely updated from top to bottom and offers the perfect blend of modern comfort and thoughtful design. Bright and airy throughout, it features a spacious first-floor mother-in-law suite complete with a large, updated first floor bathroom and walk-in shower -- ideal for guests or multi-generational living. The recently renovated kitchen is a true highlight, featuring granite countertops, soft-close cabinets with elegant crown molding, Whirlpool stainless steel appliances, and a spacious peninsula with additional bar seating that overlooks the dining room -- perfect for everyday living and entertaining. Upstairs, you'll find 3 additional large bedrooms, including the primary suite just steps away from a recently renovated full bathroom complete with tub/shower surround, double sink vanity and updated plumbing fixtures. Downstairs you will be happy to see is fully finished with carpeting that has extra thick carpet padding along with freshly painted drywall. making this bright space cozy and perfect for relaxing or having an additional space to entertain and enjoy. Downstairs you will also find the laundry room and tons of added space for storage! Complete with a brand new furnace, Updated double pane windows throughout, updated electric panel, recently serviced AC Unit and so much more! See attached update list for the extensive list! Step outside and enjoy a massive over half an acre, private backyard oasis with a large deck, stamped concrete patio, and cozy firepit - perfect for entertaining or relaxing under the stars. Tucked away on a quiet cul-de-sac with friendly neighbors, this home is also just a short walk to the neighborhood park and pool. With every detail considered, this home truly checks all the boxes for your wants and needs. What are you waiting for!
Home Details
Home Type
- Single Family
Est. Annual Taxes
- $3,104
Year Built
- Built in 1968
Lot Details
- 0.52 Acre Lot
- Lot Dimensions are 125x180
Parking
- 2 Car Attached Garage
Home Design
- Brick Exterior Construction
- Block Foundation
- Vinyl Siding
Interior Spaces
- 1,781 Sq Ft Home
- 2-Story Property
- Crown Molding
- Ceiling Fan
- Wood Burning Fireplace
- French Doors
- Finished Basement
- Basement Fills Entire Space Under The House
- Attic
Kitchen
- Range
- Dishwasher
Bedrooms and Bathrooms
- 4 Bedrooms
- Walk-In Closet
- 2 Full Bathrooms
Laundry
- Laundry Room
- Dryer
- Washer
Outdoor Features
- Deck
- Shed
- Porch
Utilities
- Forced Air Heating and Cooling System
- Heating System Uses Natural Gas
- Natural Gas Connected
- Gas Water Heater
Community Details
- No Home Owners Association
Listing and Financial Details
- Assessor Parcel Number 170920508007000
Map
Home Values in the Area
Average Home Value in this Area
Tax History
| Year | Tax Paid | Tax Assessment Tax Assessment Total Assessment is a certain percentage of the fair market value that is determined by local assessors to be the total taxable value of land and additions on the property. | Land | Improvement |
|---|---|---|---|---|
| 2024 | $3,104 | $77,040 | $20,140 | $56,900 |
| 2023 | $3,104 | $77,040 | $20,140 | $56,900 |
| 2022 | $3,246 | $59,260 | $15,490 | $43,770 |
| 2021 | $2,634 | $59,260 | $15,490 | $43,770 |
| 2020 | $2,636 | $51,360 | $11,620 | $39,740 |
| 2019 | $2,693 | $51,360 | $11,620 | $39,740 |
| 2018 | $1,971 | $51,360 | $11,620 | $39,740 |
| 2016 | $1,955 | $50,490 | $11,620 | $38,870 |
| 2014 | $2,140 | $50,490 | $11,620 | $38,870 |
| 2013 | $2,140 | $50,490 | $11,620 | $38,870 |
| 2012 | $2,140 | $53,710 | $11,640 | $42,070 |
Property History
| Date | Event | Price | List to Sale | Price per Sq Ft | Prior Sale |
|---|---|---|---|---|---|
| 11/06/2025 11/06/25 | For Sale | $379,000 | +2.5% | $213 / Sq Ft | |
| 07/13/2023 07/13/23 | Sold | $369,900 | 0.0% | $172 / Sq Ft | View Prior Sale |
| 06/27/2023 06/27/23 | Pending | -- | -- | -- | |
| 06/02/2023 06/02/23 | For Sale | $369,900 | -- | $172 / Sq Ft |
Purchase History
| Date | Type | Sale Price | Title Company |
|---|---|---|---|
| Deed | $369,900 | Heart Of Ohio Title | |
| Warranty Deed | -- | -- | |
| Deed | -- | -- | |
| Deed | $135,000 | -- |
Mortgage History
| Date | Status | Loan Amount | Loan Type |
|---|---|---|---|
| Open | $314,415 | Construction | |
| Previous Owner | $239,920 | No Value Available |
Source: Western Regional Information Systems & Technology (WRIST)
MLS Number: 1042080
APN: 17-092-05-08-007-000
- 413 N Detroit St Unit 413
- 413 N Detroit St Unit 413 1/2
- 135 N Madriver St
- 500 E Chillicothe Ave Unit 500 E Chillicothe
- 509 N Elm St
- 564 Cooper Ave
- 700 Township Road 179
- 555 Newell St
- 537 W Auburn Ave
- 420 Kent Dr
- 1725 Wright St
- 316 Kristina Dr
- 500 Gunntown Rd
- 9693 Mauger St
- 265 W Elm St
- 219b-219 Robb Ave Unit 215 B
- 403 Railroad St Unit 403
- 814 Gwynne St
- 225 Railroad St Unit D
- 215 N Main St Unit 215F
