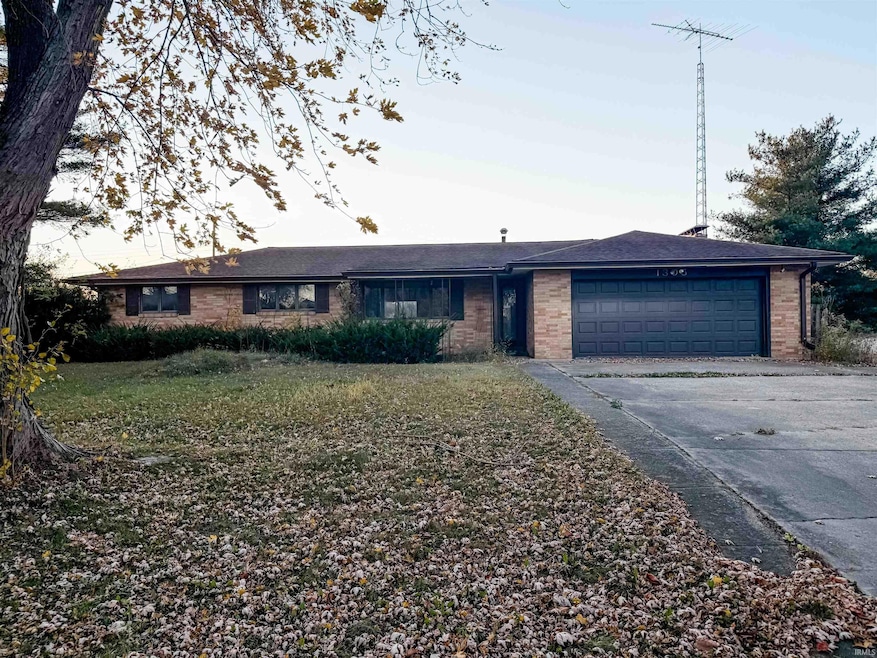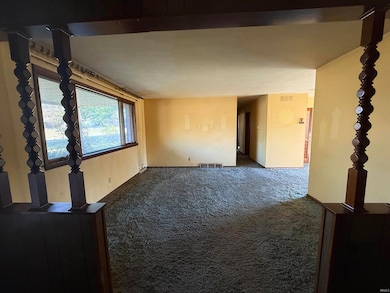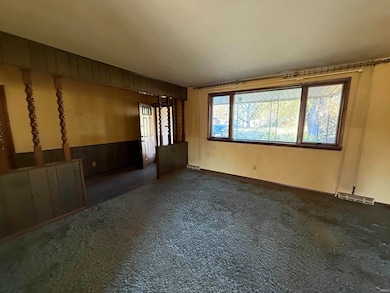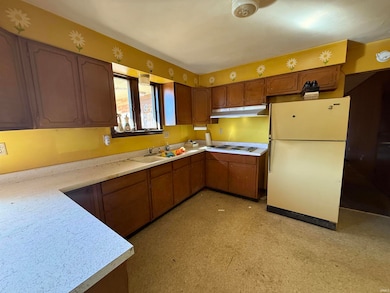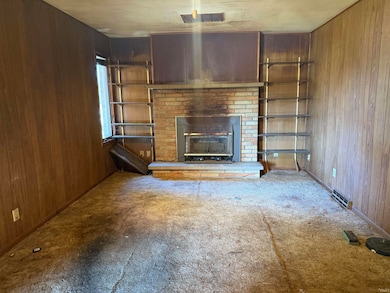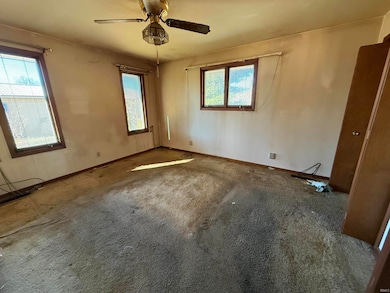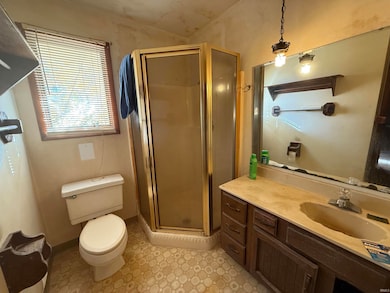1305 Doud Dr Kokomo, IN 46902
Estimated payment $944/month
Total Views
1,266
4
Beds
2
Baths
1,782
Sq Ft
$84
Price per Sq Ft
Highlights
- 1 Fireplace
- 2 Car Attached Garage
- Forced Air Heating and Cooling System
- Western Middle School Rated A-
- 1-Story Property
- Level Lot
About This Home
Looking for a fixer upper or your next flip? This property could be the perfect one for you! Located in Western Schools, this home sits on half an acre and boasts 4 bedrooms and 2 full bathrooms, an attached garage as well as a detached pole building. Property is in an estate and being sold "as-is".
Listing Agent
Murdock Real Estate Group Brokerage Phone: 561-618-6502 Listed on: 11/08/2025
Home Details
Home Type
- Single Family
Est. Annual Taxes
- $1,835
Year Built
- Built in 1963
Lot Details
- 0.51 Acre Lot
- Lot Dimensions are 130x165
- Level Lot
Parking
- 2 Car Attached Garage
Home Design
- Brick Exterior Construction
Interior Spaces
- 1,782 Sq Ft Home
- 1-Story Property
- 1 Fireplace
- Crawl Space
Bedrooms and Bathrooms
- 4 Bedrooms
- 2 Full Bathrooms
Schools
- Western Primary Elementary School
- Western Middle School
- Western High School
Utilities
- Forced Air Heating and Cooling System
- Private Company Owned Well
- Well
- Septic System
Listing and Financial Details
- Assessor Parcel Number 34-09-04-276-007.000-019
Map
Create a Home Valuation Report for This Property
The Home Valuation Report is an in-depth analysis detailing your home's value as well as a comparison with similar homes in the area
Home Values in the Area
Average Home Value in this Area
Tax History
| Year | Tax Paid | Tax Assessment Tax Assessment Total Assessment is a certain percentage of the fair market value that is determined by local assessors to be the total taxable value of land and additions on the property. | Land | Improvement |
|---|---|---|---|---|
| 2024 | $1,147 | $181,100 | $17,800 | $163,300 |
| 2022 | $1,326 | $163,300 | $17,800 | $145,500 |
| 2021 | $975 | $135,000 | $17,800 | $117,200 |
| 2020 | $911 | $132,400 | $16,500 | $115,900 |
| 2019 | $862 | $124,100 | $16,500 | $107,600 |
| 2018 | $745 | $119,000 | $16,500 | $102,500 |
| 2017 | $798 | $123,500 | $16,500 | $107,000 |
| 2016 | $826 | $129,800 | $17,300 | $112,500 |
| 2014 | $759 | $123,400 | $17,300 | $106,100 |
| 2013 | $887 | $129,600 | $17,300 | $112,300 |
Source: Public Records
Property History
| Date | Event | Price | List to Sale | Price per Sq Ft |
|---|---|---|---|---|
| 11/11/2025 11/11/25 | Pending | -- | -- | -- |
| 11/08/2025 11/08/25 | For Sale | $149,900 | -- | $84 / Sq Ft |
Source: Indiana Regional MLS
Purchase History
| Date | Type | Sale Price | Title Company |
|---|---|---|---|
| Quit Claim Deed | -- | None Listed On Document | |
| Personal Reps Deed | -- | -- | |
| Personal Reps Deed | -- | None Listed On Document | |
| Personal Reps Deed | -- | Grzegorski Eric D | |
| Personal Reps Deed | -- | None Listed On Document |
Source: Public Records
Source: Indiana Regional MLS
MLS Number: 202545316
APN: 34-09-04-276-007.000-019
Nearby Homes
- 36 S 300 W
- 750 Riverview Dr
- 816 Lakeside Dr
- 2926 Bridgestone Cir
- 3459 Cinnamon Trace
- 2790 Bridgestone Cir
- 3356 Weathered Rock Cir
- 111 Chateau Ct
- 2209 Baton Rouge Dr
- 507 Tumbleweed Dr
- 2208 Beauvoir Ct
- 1420 S Dixon Rd
- 1914 Versailles Dr
- Lot 35 Shannon Ln Unit 35
- Lot 31 Shannon Ln Unit 31
- Lot 29 Shannon Ln Unit 29
- Lot 34 Shannon Ln Unit 34
- Lot 24 Shannon Ln Unit 24
- 228 Breezy Ln
- 2505 Elaine Ct
