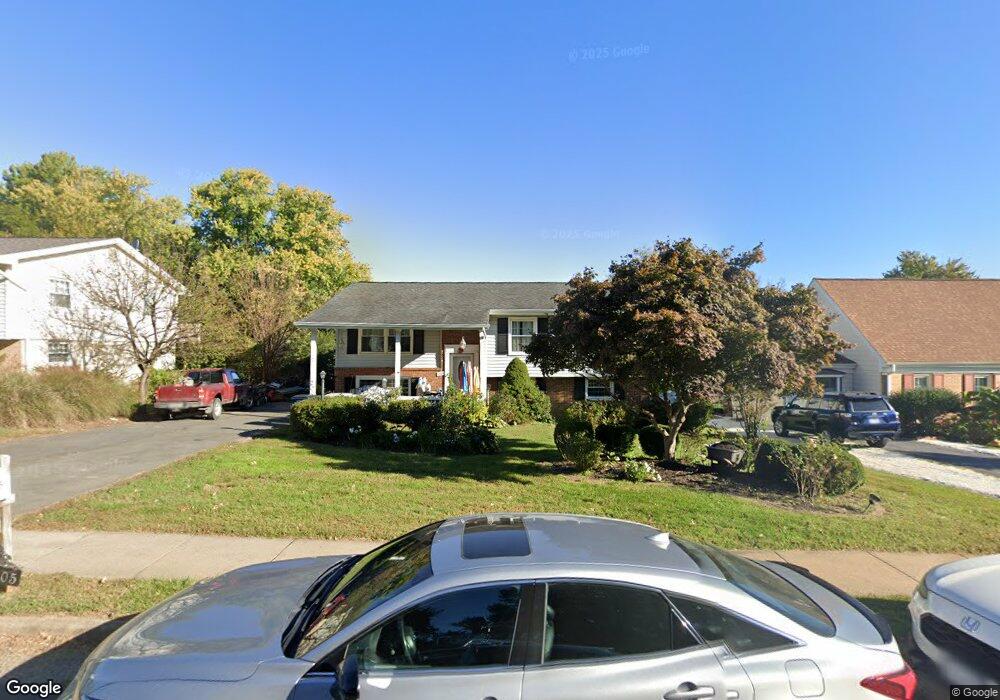1305 E Maple Ave Sterling, VA 20164
Estimated Value: $660,000 - $710,000
5
Beds
3
Baths
2,195
Sq Ft
$309/Sq Ft
Est. Value
About This Home
This home is located at 1305 E Maple Ave, Sterling, VA 20164 and is currently estimated at $677,318, approximately $308 per square foot. 1305 E Maple Ave is a home located in Loudoun County with nearby schools including Sully Elementary School, Sterling Middle School, and Park View High School.
Ownership History
Date
Name
Owned For
Owner Type
Purchase Details
Closed on
May 6, 2024
Sold by
Anirude Mahabir and Mahabir Vashti
Bought by
Mahabir Anirude and Mahabir Vashti Vashti
Current Estimated Value
Purchase Details
Closed on
Apr 16, 2003
Sold by
Bowers Franklin
Bought by
Mahabir Vashti
Home Financials for this Owner
Home Financials are based on the most recent Mortgage that was taken out on this home.
Original Mortgage
$226,400
Interest Rate
5.75%
Mortgage Type
New Conventional
Create a Home Valuation Report for This Property
The Home Valuation Report is an in-depth analysis detailing your home's value as well as a comparison with similar homes in the area
Home Values in the Area
Average Home Value in this Area
Purchase History
| Date | Buyer | Sale Price | Title Company |
|---|---|---|---|
| Mahabir Anirude | -- | None Listed On Document | |
| Mahabir Vashti | $283,000 | -- |
Source: Public Records
Mortgage History
| Date | Status | Borrower | Loan Amount |
|---|---|---|---|
| Previous Owner | Mahabir Vashti | $226,400 |
Source: Public Records
Tax History Compared to Growth
Tax History
| Year | Tax Paid | Tax Assessment Tax Assessment Total Assessment is a certain percentage of the fair market value that is determined by local assessors to be the total taxable value of land and additions on the property. | Land | Improvement |
|---|---|---|---|---|
| 2025 | $5,053 | $627,640 | $233,200 | $394,440 |
| 2024 | $4,960 | $573,360 | $208,200 | $365,160 |
| 2023 | $4,683 | $535,210 | $208,200 | $327,010 |
| 2022 | $4,515 | $507,330 | $188,200 | $319,130 |
| 2021 | $4,463 | $455,430 | $178,200 | $277,230 |
| 2020 | $4,518 | $436,560 | $153,200 | $283,360 |
| 2019 | $4,424 | $423,360 | $153,200 | $270,160 |
| 2018 | $4,142 | $381,760 | $138,200 | $243,560 |
| 2017 | $3,906 | $347,170 | $138,200 | $208,970 |
| 2016 | $3,793 | $331,280 | $0 | $0 |
| 2015 | $3,449 | $184,200 | $0 | $184,200 |
| 2014 | $3,393 | $174,100 | $0 | $174,100 |
Source: Public Records
Map
Nearby Homes
- 503 S Maple Ct
- 12819 Fantasia Dr
- 229 Applegate Dr
- 1314 E Holly Ave
- 102 N Garfield Rd
- 135 Applegate Dr
- 1543 Youngs Point Place
- 12807 Lady Fairfax Cir
- 1507 Sadlers Wells Dr
- 47 Essex Square
- 12608 Little Stones Ln
- 113 Caragana Ct
- 1107 E Beech Rd
- 1606 Blacksmith Ln
- 1686 Winterwood Ct
- 308 E Cornell Dr
- 207 N Laura Anne Dr
- 1279 Bond St
- 1716 Sadlers Wells Dr
- 314 E Staunton Ave
- 1303 E Maple Ave
- 1307 E Maple Ave
- 505 Lee Ct
- 1309 E Maple Ave
- 1301 E Maple Ave
- 504 Lee Ct
- 503 Lee Ct
- 1304 E Maple Ave
- 1306 E Maple Ave
- 1302 E Maple Ave
- 1311 E Maple Ave
- 1209 E Maple Ave
- 1300 E Maple Ave
- 1308 E Maple Ave
- 502 Lee Ct
- 1212 E Lee Rd
- 1210 E Lee Rd
- 1208 E Lee Rd
- 1207 E Maple Ave
- 1208 E Maple Ave
