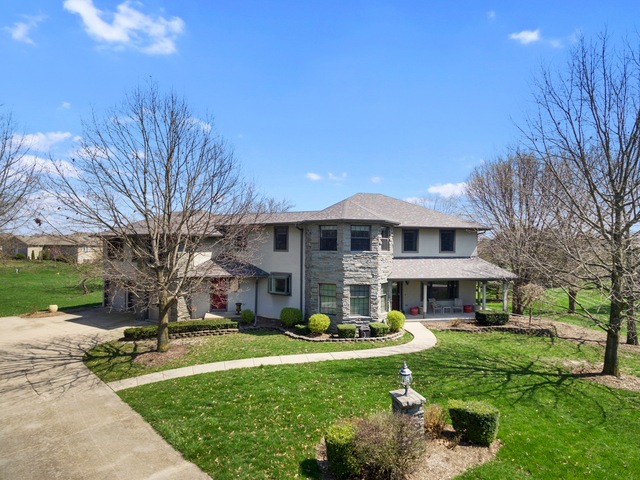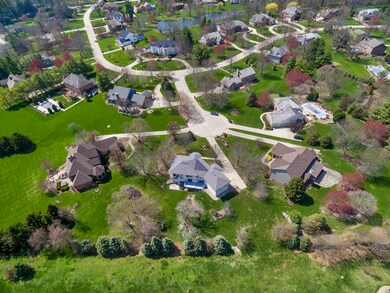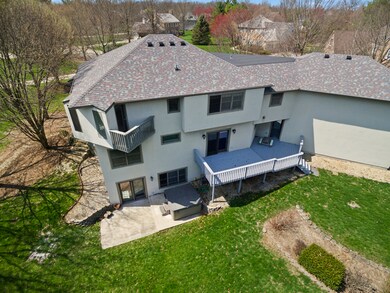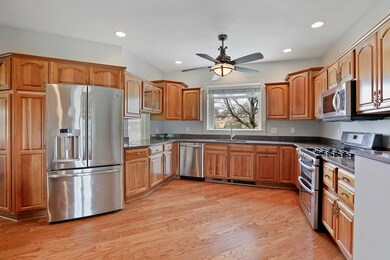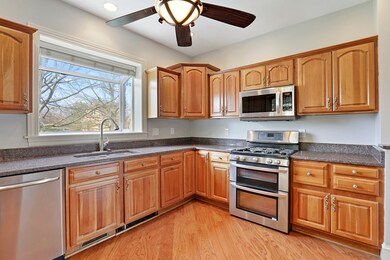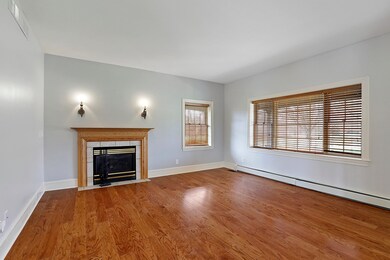
1305 E Walnut Creek Ct Mahomet, IL 61853
Highlights
- Spa
- Deck
- Vaulted Ceiling
- Mature Trees
- Recreation Room
- Wood Flooring
About This Home
As of August 2022Stunning turnkey home in the prestigious Oak Creek Subdivision! 5 bedrooms and over 5000 sq.ft. of living space on a walk-out basement. The outside gives you as sense of custom modern architecture with the stucco and stone accents. Inside you will find an elegant traditional living space. This home is full of timeless finishes & materials including Pella windows throughout. Newer hardwood floors throughout the first floor. Large kitchen w/ granite & stainless steel appliances, plus separate dining room w/ French doors, & large windows. The first-floor guest bedroom suite could serve as a great office space. Two staircases lead to the 2nd level which includes an enormous master suite w/ a cathedral ceiling sitting room with windows & a spacious private bath with walk-in closet. The upstairs also offers a huge bonus room w/ vaulted ceilings & loads of natural light. Serves as great flex space, workout room, rec or studio. 1 upstairs bedroom offers a private balcony. Walk-out basement w/ game room, 2nd family room, 5th bedroom, full bath & wet bar. Back deck is elevated giving beautiful views of your landscaped backyard.
Last Agent to Sell the Property
eXp Realty-Mahomet License #475124281 Listed on: 04/09/2020

Last Buyer's Agent
Patti Bolton
Midwest Land Group License #475210260
Home Details
Home Type
- Single Family
Est. Annual Taxes
- $10,949
Year Built
- 1998
Lot Details
- Cul-De-Sac
- East or West Exposure
- Irregular Lot
- Mature Trees
HOA Fees
- $8 per month
Parking
- Attached Garage
- Garage Transmitter
- Garage Door Opener
- Driveway
- Parking Included in Price
- Garage Is Owned
Home Design
- Slab Foundation
- Asphalt Shingled Roof
- Stone Siding
- Stucco Exterior
Interior Spaces
- Wet Bar
- Vaulted Ceiling
- Gas Log Fireplace
- Family Room Downstairs
- Sitting Room
- Recreation Room
- Play Room
- Wood Flooring
- Laundry on upper level
Kitchen
- Oven or Range
- Microwave
- Dishwasher
- Stainless Steel Appliances
Bedrooms and Bathrooms
- Main Floor Bedroom
- Primary Bathroom is a Full Bathroom
- Bathroom on Main Level
- Dual Sinks
- Soaking Tub
- Separate Shower
Finished Basement
- Exterior Basement Entry
- Finished Basement Bathroom
Outdoor Features
- Spa
- Deck
- Patio
- Porch
Utilities
- Forced Air Heating and Cooling System
- Hot Water Heating System
- Heating System Uses Gas
Listing and Financial Details
- Homeowner Tax Exemptions
Ownership History
Purchase Details
Home Financials for this Owner
Home Financials are based on the most recent Mortgage that was taken out on this home.Purchase Details
Purchase Details
Home Financials for this Owner
Home Financials are based on the most recent Mortgage that was taken out on this home.Purchase Details
Home Financials for this Owner
Home Financials are based on the most recent Mortgage that was taken out on this home.Purchase Details
Purchase Details
Home Financials for this Owner
Home Financials are based on the most recent Mortgage that was taken out on this home.Purchase Details
Home Financials for this Owner
Home Financials are based on the most recent Mortgage that was taken out on this home.Purchase Details
Home Financials for this Owner
Home Financials are based on the most recent Mortgage that was taken out on this home.Similar Homes in Mahomet, IL
Home Values in the Area
Average Home Value in this Area
Purchase History
| Date | Type | Sale Price | Title Company |
|---|---|---|---|
| Warranty Deed | $540,000 | None Listed On Document | |
| Interfamily Deed Transfer | -- | None Available | |
| Warranty Deed | $371,000 | None Available | |
| Warranty Deed | $360,000 | None Available | |
| Interfamily Deed Transfer | -- | Attorney | |
| Warranty Deed | $310,000 | Allied | |
| Warranty Deed | $301,500 | Allied Title Services | |
| Sheriffs Deed | -- | -- |
Mortgage History
| Date | Status | Loan Amount | Loan Type |
|---|---|---|---|
| Open | $390,000 | New Conventional | |
| Previous Owner | $247,000 | New Conventional | |
| Previous Owner | $35,964 | Commercial | |
| Previous Owner | $288,000 | New Conventional | |
| Previous Owner | $306,000 | New Conventional | |
| Previous Owner | $308,750 | New Conventional | |
| Previous Owner | $40,000 | Credit Line Revolving | |
| Previous Owner | $248,000 | Unknown | |
| Previous Owner | $292,000 | Credit Line Revolving |
Property History
| Date | Event | Price | Change | Sq Ft Price |
|---|---|---|---|---|
| 08/19/2022 08/19/22 | Sold | $540,000 | -4.4% | $95 / Sq Ft |
| 07/17/2022 07/17/22 | Pending | -- | -- | -- |
| 07/09/2022 07/09/22 | For Sale | $565,000 | +52.3% | $100 / Sq Ft |
| 05/28/2020 05/28/20 | Sold | $371,000 | -1.0% | $70 / Sq Ft |
| 05/03/2020 05/03/20 | Pending | -- | -- | -- |
| 04/09/2020 04/09/20 | For Sale | $374,900 | +4.1% | $71 / Sq Ft |
| 08/02/2016 08/02/16 | Sold | $360,000 | -15.3% | $89 / Sq Ft |
| 07/08/2016 07/08/16 | Pending | -- | -- | -- |
| 03/03/2016 03/03/16 | For Sale | $425,000 | +30.8% | $105 / Sq Ft |
| 04/25/2014 04/25/14 | Sold | $325,000 | -3.0% | $100 / Sq Ft |
| 03/17/2014 03/17/14 | Pending | -- | -- | -- |
| 03/10/2014 03/10/14 | For Sale | $335,000 | -- | $103 / Sq Ft |
Tax History Compared to Growth
Tax History
| Year | Tax Paid | Tax Assessment Tax Assessment Total Assessment is a certain percentage of the fair market value that is determined by local assessors to be the total taxable value of land and additions on the property. | Land | Improvement |
|---|---|---|---|---|
| 2024 | $10,949 | $158,770 | $45,540 | $113,230 |
| 2023 | $10,949 | $144,340 | $41,400 | $102,940 |
| 2022 | $10,168 | $133,040 | $38,160 | $94,880 |
| 2021 | $9,647 | $125,750 | $36,070 | $89,680 |
| 2020 | $9,479 | $123,650 | $35,470 | $88,180 |
| 2019 | $9,562 | $125,690 | $34,910 | $90,780 |
| 2018 | $9,297 | $122,990 | $34,160 | $88,830 |
| 2017 | $9,171 | $119,990 | $33,330 | $86,660 |
| 2016 | $9,125 | $119,990 | $33,330 | $86,660 |
| 2015 | $8,587 | $137,710 | $33,330 | $104,380 |
| 2014 | $8,377 | $110,370 | $34,470 | $75,900 |
| 2013 | $8,363 | $110,370 | $34,470 | $75,900 |
Agents Affiliated with this Home
-

Seller's Agent in 2022
Roxanne Hartrich
RE/MAX
(309) 532-1445
301 Total Sales
-

Buyer's Agent in 2022
Reggie Taylor
Coldwell Banker R.E. Group
(217) 419-0141
271 Total Sales
-

Seller's Agent in 2020
Nate Evans
eXp Realty-Mahomet
(217) 493-9297
1,769 Total Sales
-
P
Buyer's Agent in 2020
Patti Bolton
Midwest Land Group
-

Seller's Agent in 2016
Darnell Cox
RE/MAX
(217) 202-7660
232 Total Sales
-

Buyer's Agent in 2016
Vicki Cook
Coldwell Banker R.E. Group
(217) 202-6566
49 Total Sales
Map
Source: Midwest Real Estate Data (MRED)
MLS Number: MRD10687683
APN: 15-13-23-101-006
- 1311 Hickory Tree Ct
- 804 S Jody Dr
- 1604 E Kassen Ave
- 806 Cole Ln
- 715 Cole Ln
- 1616 E Kassen Ave
- 705 Cole Ln
- 1715 Whisper Meadow Ln
- 1106 Riverside Ct
- 1116 Vision Cir
- 1138 Vision Cir
- 1102 Morningside
- 1809 Whisper Meadow Ln
- 1908 Littlefield Ln
- 106 S Lake of the Woods Rd
- 400 Deer Run Dr
- 905 S Fawn Dr
- 707 Country Ridge Dr
- 805 S Center St
- 807 Center St
