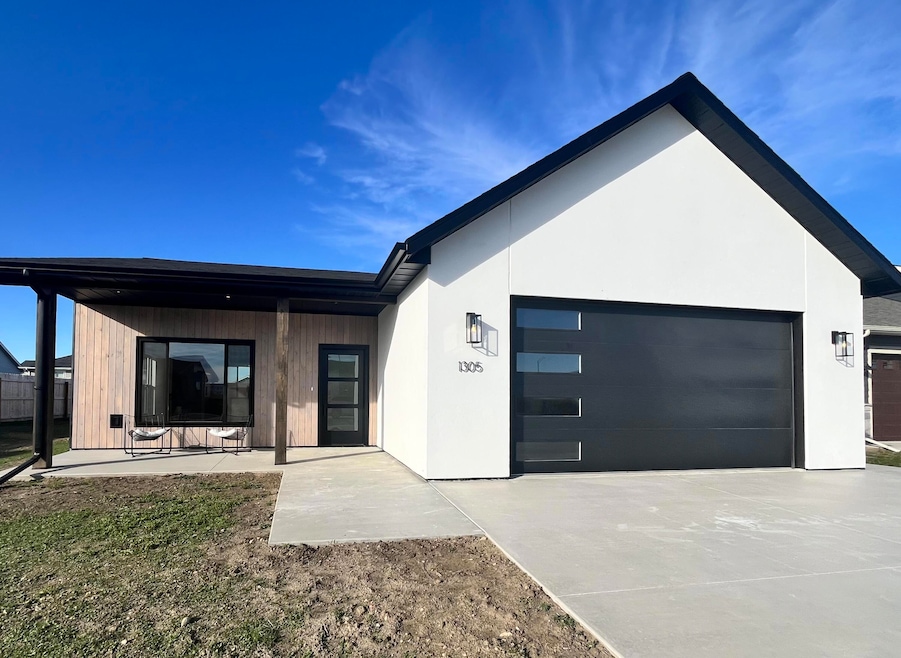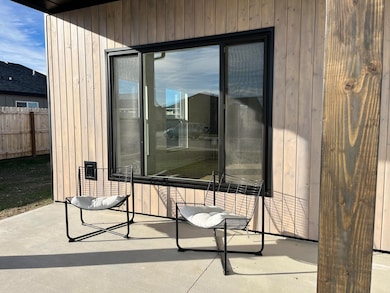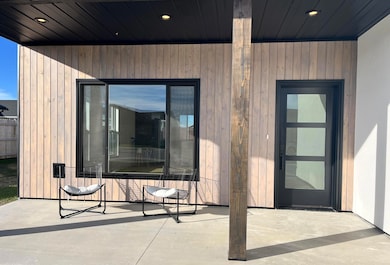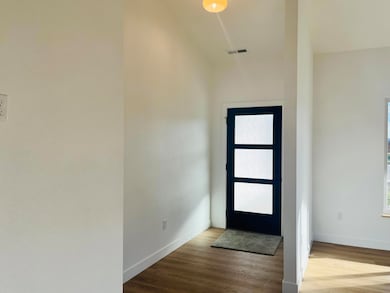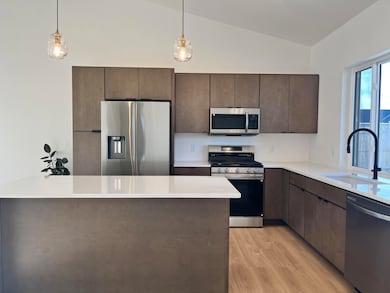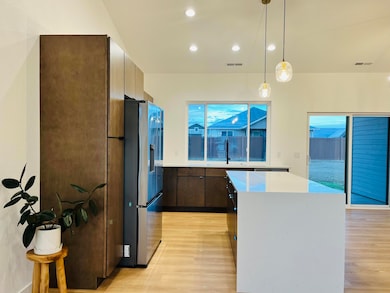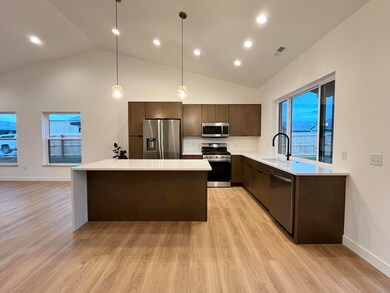1305 Granite Ln Sheridan, WY 82801
Estimated payment $2,358/month
Highlights
- Popular Property
- New Construction
- Ranch Style House
- Sheridan High School Rated A-
- Vaulted Ceiling
- 2 Car Attached Garage
About This Home
Gorgeous brand-new construction in the desirable Riverstone Park subdivision. This beautifully crafted 3-bedroom, 2-bath home offers 1,280 sq ft of thoughtfully designed living space, built in 2025. Step inside to a bright, open & vaulted living space with luxury vinyl plank flooring, quartz countertops, and stainless-steel appliances perfect for everyday living & entertaining. Stunning white tile shower and custom walk-in closet in the primary bedroom. Natural gas heat and central AC for year-round comfort. The large front, side and back yards are ready for your personal touch, while the oversized back patio is ready to host! Listing agent is related to seller and is a licensed real estate agent in the state of Wyoming. All measurements approximate.
Home Details
Home Type
- Single Family
Est. Annual Taxes
- $489
Year Built
- Built in 2025 | New Construction
Parking
- 2 Car Attached Garage
- Driveway
Home Design
- Ranch Style House
- Slab Foundation
- Asphalt Roof
- Lap Siding
- Stucco Exterior
Interior Spaces
- 1,280 Sq Ft Home
- Vaulted Ceiling
Bedrooms and Bathrooms
- 3 Bedrooms
- 2 Bathrooms
Utilities
- Forced Air Heating and Cooling System
- Heating System Uses Natural Gas
Community Details
- Riverstone Park Subdivision
Map
Home Values in the Area
Average Home Value in this Area
Tax History
| Year | Tax Paid | Tax Assessment Tax Assessment Total Assessment is a certain percentage of the fair market value that is determined by local assessors to be the total taxable value of land and additions on the property. | Land | Improvement |
|---|---|---|---|---|
| 2025 | $489 | $7,750 | $7,750 | $0 |
| 2024 | $489 | $6,846 | $6,846 | $0 |
| 2023 | $396 | $5,540 | $5,540 | $0 |
| 2022 | $197 | $2,757 | $2,757 | $0 |
Property History
| Date | Event | Price | List to Sale | Price per Sq Ft |
|---|---|---|---|---|
| 11/12/2025 11/12/25 | For Sale | $439,500 | -- | $343 / Sq Ft |
Purchase History
| Date | Type | Sale Price | Title Company |
|---|---|---|---|
| Warranty Deed | -- | None Listed On Document | |
| Warranty Deed | -- | None Listed On Document |
Mortgage History
| Date | Status | Loan Amount | Loan Type |
|---|---|---|---|
| Open | $97,000 | New Conventional | |
| Previous Owner | $253,846 | Construction |
Source: Sheridan County Board of REALTORS®
MLS Number: 25-1170
APN: 03-5684-04-4-00-001-48
- 1495 Oxbow Dr
- 3750 Yellowtail Dr Unit Lot 6
- 3375 Wrench Dr
- 2617 N Main St Unit Lot 1
- 1970 Maple Ave
- 1851 Birch Ave
- 1134 W 15th St
- 1792 Yonkee Ave
- 1725 Highland Ave
- 1904 Val Vista St
- 1805 Kennedy St
- 1615 Holmes Ave
- 1629 Taylor Ave
- 1511 Mydland Rd Unit 120
- 1511 Mydland Rd Unit 143
- 0 N Heights Dr
- 1613 Taylor Ave
- 1606 Omarr Ave
- 1507 Omarr Ave
- 1886 Paintbrush Dr
