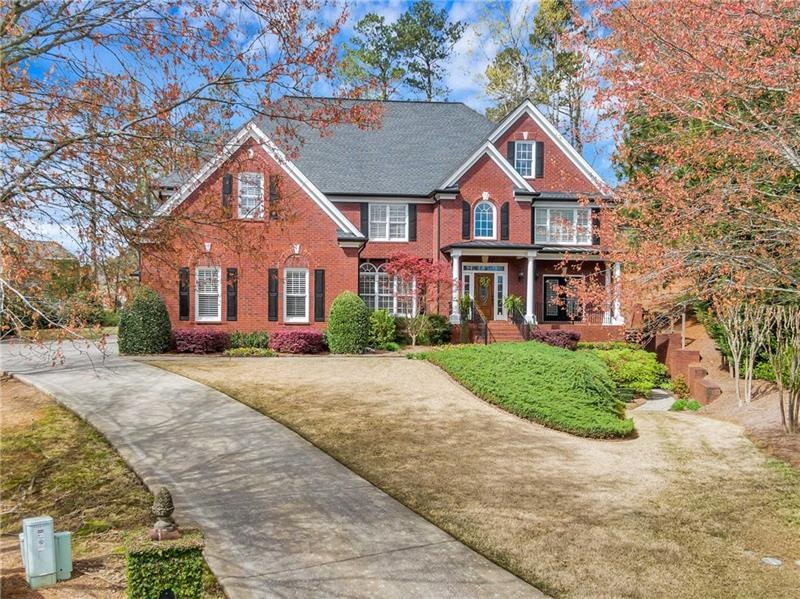Large, Grand Custom built 4-sided brick home with In-law Suite in Finished Basement, 3 Car Garages on over half acre. Gorgeously upgraded with wood floors and exquisite features such as trey ceiling, arches, crown molding, coffered ceiling, wrought iron spindles, plantation shutters. An Entertainers Dream! Living Room/Office with Juliet balcony. Spacious family room with coffered ceilings, gas fireplace, built-in bookcases. Extremely open concept gourmet kitchen with large center granite island, 6 burner gas cook top, beverage cooler, built-in desk, custom cabinets. Keeping room with stone fireplace, large breakfast Rm. Separate formal Dining Rm, butler’s pantry/coffee bar. Side Entry door off driveway opens to mud room/laundry room. Elegant, large master suite includes a sitting area with fireplace, trey ceiling, huge walk in closet. Luxurious Master bathroom has double vanities, separate garden tub and shower. Large entertainment loft/playroom upstairs. Bedroom on main with full bath. Three spacious bedrooms upstairs. One bedroom with a private bathroom and the other share Jack/Jill bath. Finished Terrace level with home theater, full bar, billiard room, bedroom and a full bath, exercise room and recently renovated wine cellar with custom shelving. Walk out to a fabulous entertaining area with a relaxing covered porch and patio overlooking a very private, wooded, fenced backyard. Stone outdoor kitchen and fireplace with built-in grill, sink, side burner, and cabinet. Playground area for the children to play. Three car side entry garages with side entry door to mud room. Tons of upgrades including Plantation Shutters, newly refinished wood floors, Tile floors, new lights, New HVAC on main level & Two new Hot water heaters, newer roof.

