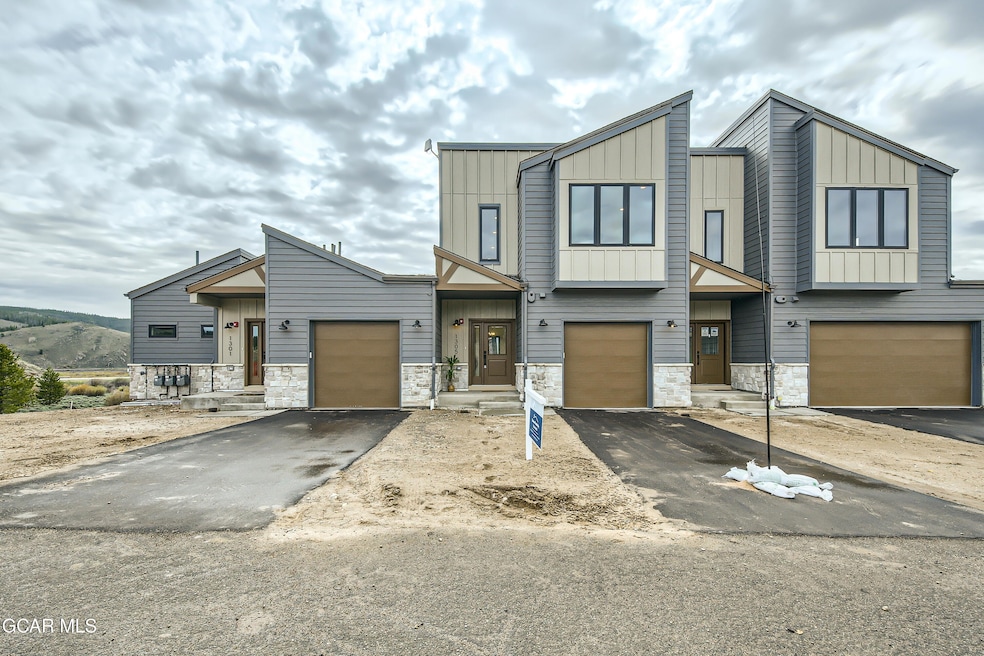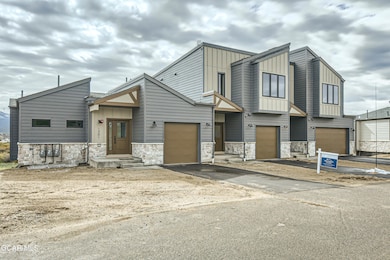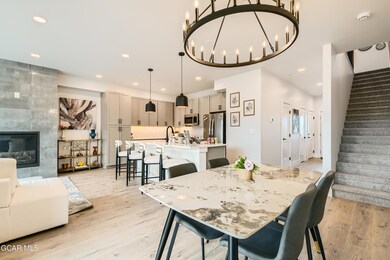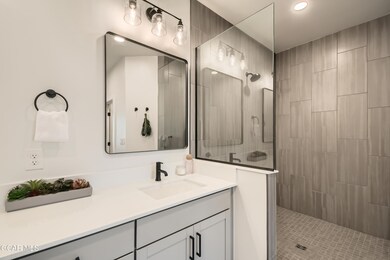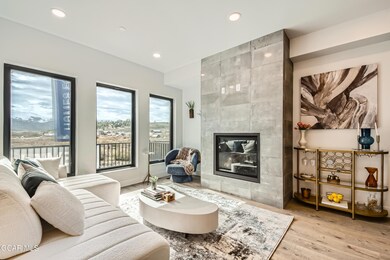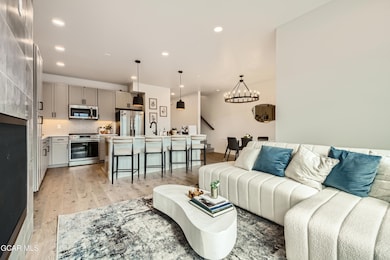1305 James Dr Tabernash, CO 80478
Estimated payment $5,241/month
Highlights
- New Construction
- Open Floorplan
- Deck
- Primary Bedroom Suite
- Mountain View
- Covered Patio or Porch
About This Home
OFFERING $15,000 Seller Concession for Buyers interest rate buy-down or Buyer closing costs! Presenting The Vistas at Pole Creek, nestled in the vibrant Tabernash, CO. These residences are perfectly situated to capture stunning panoramic views of the mountains, providing seamless access to year-round activities within minutes of Winter Park and Granby Ranch ski resorts, as well as Pole Creek Golf Course. Designed with a focus on modern luxury and comfort, each home boasts spacious interiors, finished basements and high-end finishes with expansive outdoor living spaces ideal for relaxation or hosting gatherings. Features include hardwood floors, open-concept layouts, gourmet kitchens with quartz countertops and stainless steel appliances, fireplace, and primary suites with spa-like baths.
Townhouse Details
Home Type
- Townhome
Est. Annual Taxes
- $1,017
Year Built
- Built in 2024 | New Construction
HOA Fees
- $169 Monthly HOA Fees
Parking
- 1 Car Attached Garage
- Garage Door Opener
Home Design
- Frame Construction
Interior Spaces
- 2,364 Sq Ft Home
- Open Floorplan
- Ceiling Fan
- Double Pane Windows
- Living Room with Fireplace
- Dining Room
- Mountain Views
Kitchen
- Self-Cleaning Oven
- Stove
- Range
- Microwave
- Dishwasher
- Disposal
Bedrooms and Bathrooms
- 4 Bedrooms
- Primary Bedroom Suite
- Walk-In Closet
Laundry
- Laundry Room
- Washer and Dryer
Finished Basement
- Walk-Out Basement
- Finished Basement Bathroom
Home Security
Outdoor Features
- Deck
- Covered Patio or Porch
Utilities
- Forced Air Heating System
- Heating System Uses Natural Gas
- Propane
- Natural Gas Connected
- Water Tap Fee Is Paid
- Tankless Water Heater
- Phone Available
- Cable TV Available
Additional Features
- 1,307 Sq Ft Lot
- Property is near a golf course
Listing and Financial Details
- Home warranty included in the sale of the property
- Tax Lot 41
- Assessor Parcel Number 158902118023
Community Details
Overview
- Association fees include snow removal, trash removal, road maintenanc
- Coyote Creek Subdivision
Recreation
- Snow Removal
Security
- Fire and Smoke Detector
Map
Home Values in the Area
Average Home Value in this Area
Property History
| Date | Event | Price | List to Sale | Price per Sq Ft |
|---|---|---|---|---|
| 05/23/2025 05/23/25 | Price Changed | $949,000 | -0.1% | $401 / Sq Ft |
| 05/01/2025 05/01/25 | Price Changed | $950,000 | -1.0% | $402 / Sq Ft |
| 03/19/2025 03/19/25 | For Sale | $960,000 | 0.0% | $406 / Sq Ft |
| 03/13/2025 03/13/25 | Off Market | $960,000 | -- | -- |
| 12/26/2024 12/26/24 | Price Changed | $960,000 | 0.0% | $406 / Sq Ft |
| 12/26/2024 12/26/24 | For Sale | $960,000 | -0.5% | $406 / Sq Ft |
| 12/08/2024 12/08/24 | Pending | -- | -- | -- |
| 07/22/2024 07/22/24 | Price Changed | $965,000 | -2.5% | $408 / Sq Ft |
| 05/21/2024 05/21/24 | Price Changed | $990,000 | 0.0% | $419 / Sq Ft |
| 03/14/2024 03/14/24 | For Sale | $989,900 | -- | $419 / Sq Ft |
Source: Grand County Board of REALTORS®
MLS Number: 24-241
- 802 Gcr 5142
- 602 Gcr 5142
- 307 Gcr 5142
- 1503 James Dr
- MF-2 Gcr 5122
- 200 Gcr 514c Paintbrush Trail
- 200 514c
- 701 Lupine Ln
- 678 County Road 8314
- 2400/2402 Gcr 514
- 1459 Gcr 5221
- 71575 US Hwy 40
- 73 Gcr 5141s Coneflower Dr
- 0 County Road 5224
- 107 Gcr 5223s Unit A23
- 107 Gcr 526
- 107 County Road 526
- 0 Tbd Cr 5224
- 167 Blazing Star Trail
- 211 Gcr 5223 Prairie Clover Ct
- 406 N Zerex St Unit 10
- 278 Mountain Willow Dr Unit ID1339915P
- 312 Mountain Willow Dr Unit ID1339909P
- 707 Red Quill Way Unit ID1269082P
- 1771 Wildhorse Dr
- 255 Christiansen Ave
- 422 Iron Horse Way
- 10660 US Highway 34
- 9366 Fall River Rd Unit 9366
- 660 W Spruce St
- 1920 Argentine
- 1890 Argentine St Unit B-104
- 900 Rose St
- 902 Rose St
- 708 Griffith St
- 202 E 3rd High St
- 37 Forest Hill Rd
- 440 Powder Run Dr
- 345 8th Ave
- 626 Pines Slope Rd
