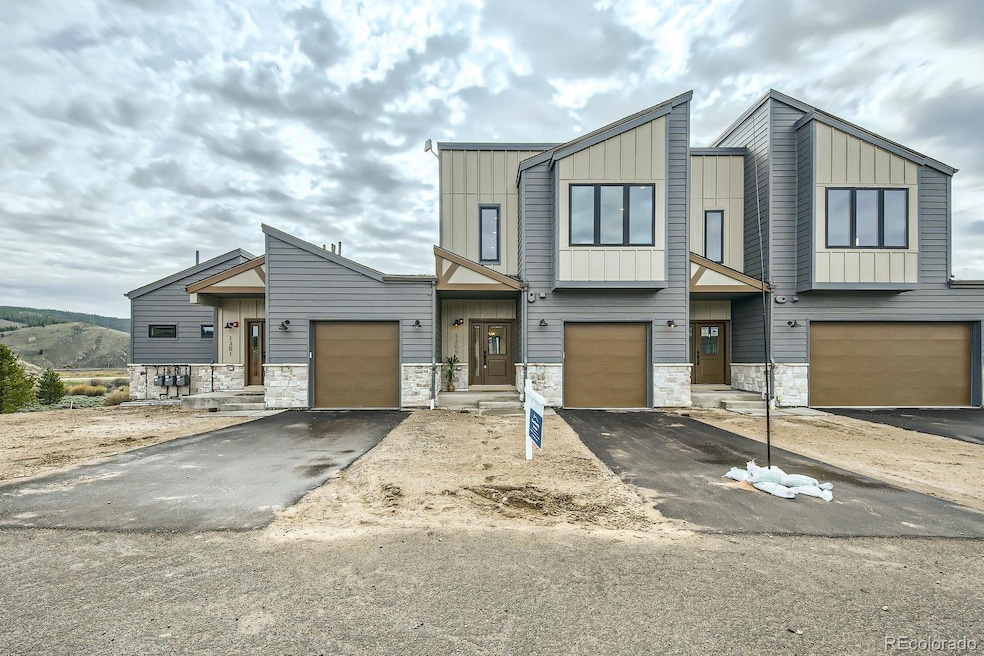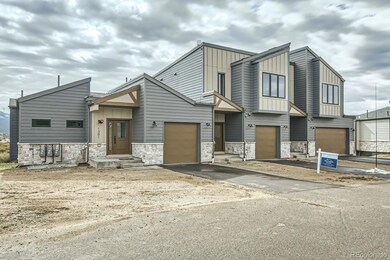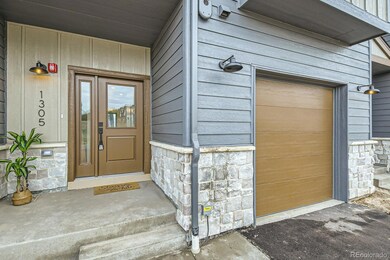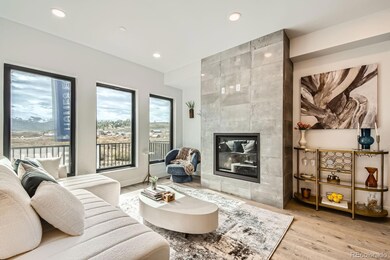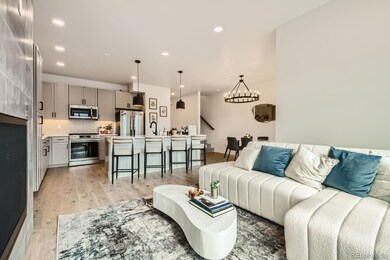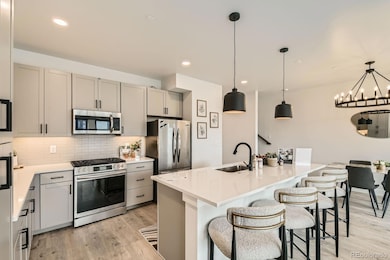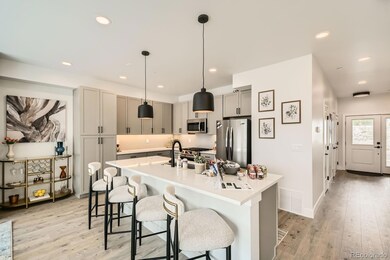1305 James Dr Tabernash, CO 80478
Estimated payment $5,241/month
Highlights
- Ski Accessible
- New Construction
- Open Floorplan
- Views of Ski Resort
- Primary Bedroom Suite
- Deck
About This Home
OFFERING $15,000 Seller Concession for Buyer's interest rate buy-down or Buyer's closing costs! PMG Realty is excited to unveil The Vistas at Pole Creek, a premier collection of mountain modern tri-plexes and duplexes nestled in the vibrant Tabernash, CO. Offering a mix of two and three-story homes, including ranch-style units, these residences are perfectly situated to capture stunning panoramic views of the mountains, providing seamless access to year-round activities with close proximity to Winter Park and Granby Ranch ski resorts, as well as Pole Creek Golf Course. Designed with a focus on modern luxury and comfort, each home boasts spacious interiors, finished basements and high-end finishes with expansive outdoor living spaces ideal for relaxation or hosting gatherings. Features include hardwood floors, contemporary open-concept layouts, gourmet kitchens with quartz countertops and stainless steel appliances, great rooms with fireplaces, and primary suites with spa-like baths. Additional highlights include upstairs laundry, lower-level family rooms for entertainment, modern conveniences like tankless water heaters and smart home technology, and generous garage space!
Listing Agent
PMG Realty Brokerage Email: mkuntz@pmgdevelop.com,720-460-1003 License #100052274 Listed on: 03/13/2024
Co-Listing Agent
PMG Realty Brokerage Email: mkuntz@pmgdevelop.com,720-460-1003 License #100081295
Home Details
Home Type
- Single Family
Est. Annual Taxes
- $1,017
Year Built
- Built in 2024 | New Construction
Lot Details
- 1,237 Sq Ft Lot
- Open Space
- Sloped Lot
- Mountainous Lot
HOA Fees
Parking
- 1 Car Attached Garage
- Dry Walled Garage
Property Views
- Ski Resort
- Mountain
- Valley
Home Design
- Mountain Contemporary Architecture
- Frame Construction
- Composition Roof
- Radon Mitigation System
Interior Spaces
- 2-Story Property
- Open Floorplan
- Ceiling Fan
- Gas Fireplace
- Double Pane Windows
- Entrance Foyer
- Living Room with Fireplace
- Dining Room
- Bonus Room
Kitchen
- Oven
- Range with Range Hood
- Microwave
- Dishwasher
- Kitchen Island
- Quartz Countertops
- Disposal
Flooring
- Carpet
- Laminate
Bedrooms and Bathrooms
- 4 Bedrooms
- Primary Bedroom Suite
- Walk-In Closet
Laundry
- Laundry Room
- Dryer
- Washer
Finished Basement
- Walk-Out Basement
- Sump Pump
- 1 Bedroom in Basement
Home Security
- Smart Thermostat
- Radon Detector
- Fire and Smoke Detector
Outdoor Features
- Deck
- Patio
Schools
- Eagle Valley Elementary And Middle School
- Eagle Valley High School
Utilities
- Forced Air Heating System
- Heating System Uses Natural Gas
- 220 Volts
- 110 Volts
- Natural Gas Connected
- Tankless Water Heater
- High Speed Internet
- Phone Available
- Cable TV Available
Listing and Financial Details
- Assessor Parcel Number 1589-021-18-023
Community Details
Overview
- Association fees include reserves, ground maintenance, recycling, road maintenance, snow removal, trash
- Vistas At Pole Creek Association, Phone Number (970) 726-5701
- Pole Creek Valley Owners Association, Phone Number (303) 726-5701
- Vistas At Pole Creek Subdivision
Recreation
- Community Playground
- Park
- Ski Accessible
Map
Home Values in the Area
Average Home Value in this Area
Property History
| Date | Event | Price | List to Sale | Price per Sq Ft |
|---|---|---|---|---|
| 05/23/2025 05/23/25 | Price Changed | $949,000 | -0.1% | $401 / Sq Ft |
| 05/01/2025 05/01/25 | Price Changed | $950,000 | -1.0% | $402 / Sq Ft |
| 03/19/2025 03/19/25 | For Sale | $960,000 | 0.0% | $406 / Sq Ft |
| 03/13/2025 03/13/25 | Off Market | $960,000 | -- | -- |
| 12/26/2024 12/26/24 | Price Changed | $960,000 | 0.0% | $406 / Sq Ft |
| 12/26/2024 12/26/24 | For Sale | $960,000 | -0.5% | $406 / Sq Ft |
| 12/08/2024 12/08/24 | Pending | -- | -- | -- |
| 07/22/2024 07/22/24 | Price Changed | $965,000 | -2.5% | $408 / Sq Ft |
| 05/21/2024 05/21/24 | Price Changed | $990,000 | 0.0% | $419 / Sq Ft |
| 03/14/2024 03/14/24 | For Sale | $989,900 | -- | $419 / Sq Ft |
Source: REcolorado®
MLS Number: 9451858
- 802 Gcr 5142
- 602 Gcr 5142
- 307 Gcr 5142
- 1503 James Dr
- MF-2 Gcr 5122
- 200 Gcr 514c Paintbrush Trail
- 200 514c
- 701 Lupine Ln
- 678 County Road 8314
- 2400/2402 Gcr 514
- 1459 Gcr 5221
- 71575 US Hwy 40
- 73 Gcr 5141s Coneflower Dr
- 0 County Road 5224
- 107 Gcr 5223s Unit A23
- 107 Gcr 526
- 107 County Road 526
- 0 Tbd Cr 5224
- 167 Blazing Star Trail
- 211 Gcr 5223 Prairie Clover Ct
- 406 N Zerex St Unit 10
- 278 Mountain Willow Dr Unit ID1339915P
- 312 Mountain Willow Dr Unit ID1339909P
- 707 Red Quill Way Unit ID1269082P
- 1771 Wildhorse Dr
- 255 Christiansen Ave
- 422 Iron Horse Way
- 10660 US Highway 34
- 9366 Fall River Rd Unit 9366
- 660 W Spruce St
- 1920 Argentine
- 1890 Argentine St Unit B-104
- 900 Rose St
- 902 Rose St
- 708 Griffith St
- 202 E 3rd High St
- 37 Forest Hill Rd
- 440 Powder Run Dr
- 345 8th Ave
- 626 Pines Slope Rd
