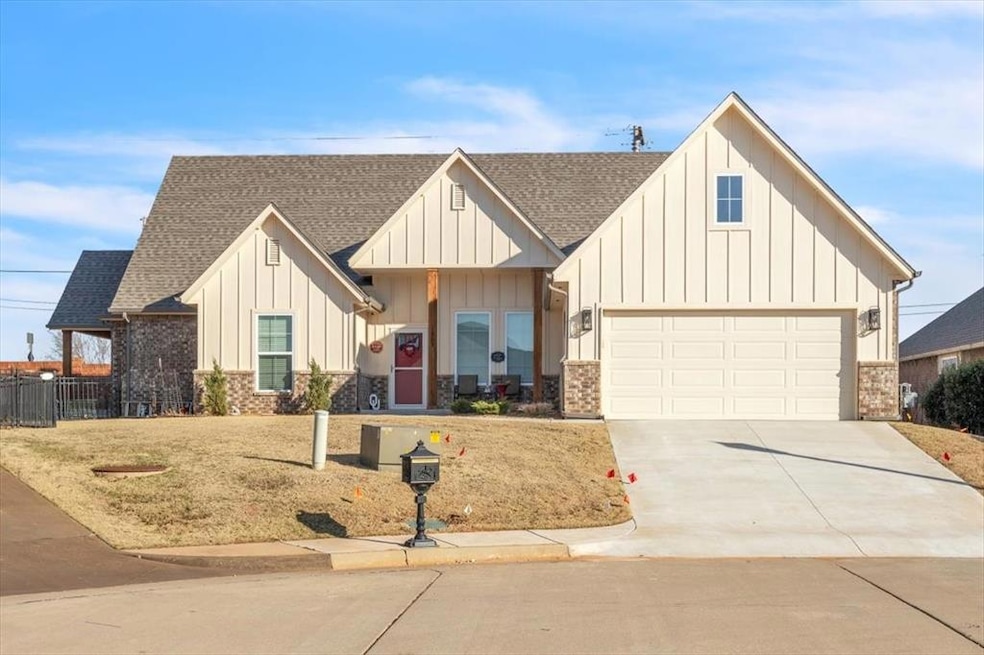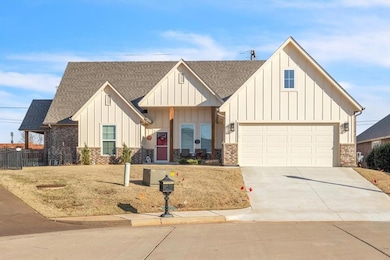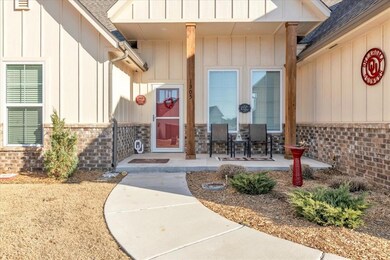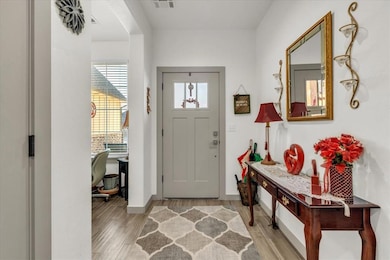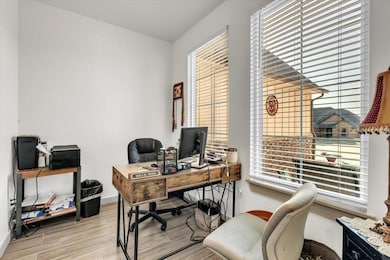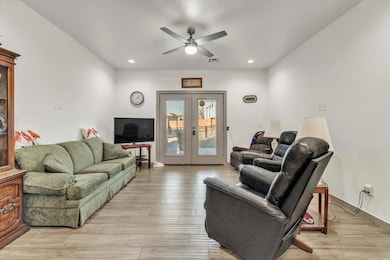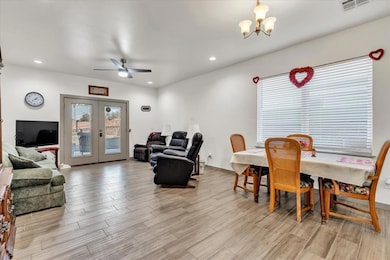
Estimated payment $1,797/month
Highlights
- Lake, Pond or Stream
- Traditional Architecture
- Covered patio or porch
- Parkland Elementary School Rated A
- Home Office
- Cul-De-Sac
About This Home
Stunning Custom-Built Home in Gated Community with Storm Shelter & Fishing Pond Access
Welcome to this beautiful custom-built home, offering 1,888 sq. ft. of thoughtfully designed living space in a quiet cul-de-sac within a secure, gated community. Built in 2023, this single-story home features 3 bedrooms, 2 bathrooms, and a dedicated office/flex room, perfect for working from home or additional living space.
The open-concept floor plan showcases a chef’s kitchen with granite countertops, stainless steel appliances, a spacious island, walk-in pantry, and a gas hookup for cooking. The primary suite offers a freestanding soaking tub, walk-in shower, dual vanities, and an oversized walk-in closet. Additional bedrooms are well-sized with ample closet space.
Designed for comfort and convenience, this home includes a mudroom, ceiling fans throughout, full gutters, and a 6-camera Night Owl security system. Safety is a priority with an above-ground safe room/storm shelter located in the garage.
Enjoy outdoor living on the covered front porch and spacious back patio with a gas hookup for grilling. Residents also have access to a stocked fishing pond, perfect for relaxation. Located just minutes from I-40, this home offers easy access to shopping, restaurants, parks, and top-rated schools.
With HOA-maintained lawn care, this home offers a low-maintenance lifestyle, allowing you to enjoy all the benefits of a beautifully maintained community without the upkeep.
Don’t miss your chance to own this move-in-ready home—schedule your private showing today!
Home Details
Home Type
- Single Family
Est. Annual Taxes
- $614
Year Built
- Built in 2023
Lot Details
- 6,591 Sq Ft Lot
- Cul-De-Sac
- West Facing Home
- Fenced
HOA Fees
- $100 Monthly HOA Fees
Parking
- 2 Car Attached Garage
- Garage Door Opener
- Driveway
Home Design
- Traditional Architecture
- Slab Foundation
- Brick Frame
- Composition Roof
Interior Spaces
- 1,888 Sq Ft Home
- 1-Story Property
- Ceiling Fan
- Home Office
- Utility Room with Study Area
- Laundry Room
Kitchen
- Built-In Range
- Warming Drawer
- Dishwasher
- Disposal
Flooring
- Carpet
- Laminate
Bedrooms and Bathrooms
- 3 Bedrooms
- 2 Full Bathrooms
Home Security
- Home Security System
- Fire and Smoke Detector
Outdoor Features
- Lake, Pond or Stream
- Covered patio or porch
- Rain Gutters
Schools
- Skyview Elementary School
- Yukon Middle School
- Yukon High School
Utilities
- Central Heating and Cooling System
- Water Heater
- High Speed Internet
- Cable TV Available
Community Details
- Association fees include maintenance common areas
- Mandatory home owners association
Listing and Financial Details
- Legal Lot and Block 15 / 1
Map
Home Values in the Area
Average Home Value in this Area
Tax History
| Year | Tax Paid | Tax Assessment Tax Assessment Total Assessment is a certain percentage of the fair market value that is determined by local assessors to be the total taxable value of land and additions on the property. | Land | Improvement |
|---|---|---|---|---|
| 2024 | $614 | $33,810 | $6,235 | $27,575 |
| 2023 | $614 | $5,670 | $5,670 | $0 |
| 2022 | $588 | $5,400 | $5,400 | $0 |
| 2021 | $52 | $476 | $476 | $0 |
| 2020 | $51 | $476 | $476 | $0 |
| 2019 | $51 | $476 | $476 | $0 |
| 2018 | $52 | $476 | $476 | $0 |
| 2017 | $52 | $476 | $476 | $0 |
| 2016 | $52 | $476 | $476 | $0 |
| 2015 | -- | $476 | $476 | $0 |
| 2014 | -- | $476 | $476 | $0 |
Property History
| Date | Event | Price | Change | Sq Ft Price |
|---|---|---|---|---|
| 05/10/2025 05/10/25 | Price Changed | $298,000 | -0.7% | $158 / Sq Ft |
| 03/20/2025 03/20/25 | Price Changed | $300,000 | -4.8% | $159 / Sq Ft |
| 01/10/2025 01/10/25 | For Sale | $315,000 | +494.3% | $167 / Sq Ft |
| 08/09/2021 08/09/21 | Sold | $53,000 | 0.0% | -- |
| 07/07/2021 07/07/21 | Pending | -- | -- | -- |
| 06/14/2021 06/14/21 | For Sale | $53,000 | -- | -- |
Purchase History
| Date | Type | Sale Price | Title Company |
|---|---|---|---|
| Quit Claim Deed | -- | Old Republic Title | |
| Quit Claim Deed | -- | -- | |
| Warranty Deed | $53,000 | Old Republic Title Co Of Ok |
Mortgage History
| Date | Status | Loan Amount | Loan Type |
|---|---|---|---|
| Open | $263,176 | FHA | |
| Previous Owner | $182,286 | Construction |
Similar Homes in Yukon, OK
Source: MLSOK
MLS Number: 1150168
APN: 090109523
- 1300 Katelyn Ct
- 9213 NW 147th Terrace
- 9209 NW 147th Terrace
- 1324 Katelyn Ct
- 1408 Katelyn Ct
- 1409 Katelyn Ct
- 1100 Kingsway Ave
- 1144 Canteberry Dr
- 1004 Ranchoak Ct
- 11052 NW 21st St
- 2209 Marjorie Ln
- 421 Switch Ct
- 1217 Camelot Dr
- 11020 NW 23rd Terrace
- 806 Ranchoak Dr
- 1006 Cherrywood Ln
- 11029 NW 20th Terrace
- 1004 Majestic Ave
- 723 Garden Grove
- 804 Royal Ln
- 1120 Shelly Rd
- 10233 NW 28th St
- 10229 NW 28th St
- 10305 NW 28th St
- 923 Coles Creek
- 1000 Cornwell Dr
- 1000 Cornwell Dr Unit 11
- 1000 Cornwell Dr Unit Duplicate of 13
- 1000 Cornwell Dr Unit 17
- 916 Coles Creek
- 10825 NW 35th St
- 10421 NW 25th Terrace
- 206 Gray St
- 1800 Sloane Dr
- 3108 Mount Nebo Dr
- 10636 NW 35th St
- 3120 Mount Nebo Dr
- 3105 Gunnison River Dr
- 3137 Mount Nebo Dr
- 2800 Stormy St
