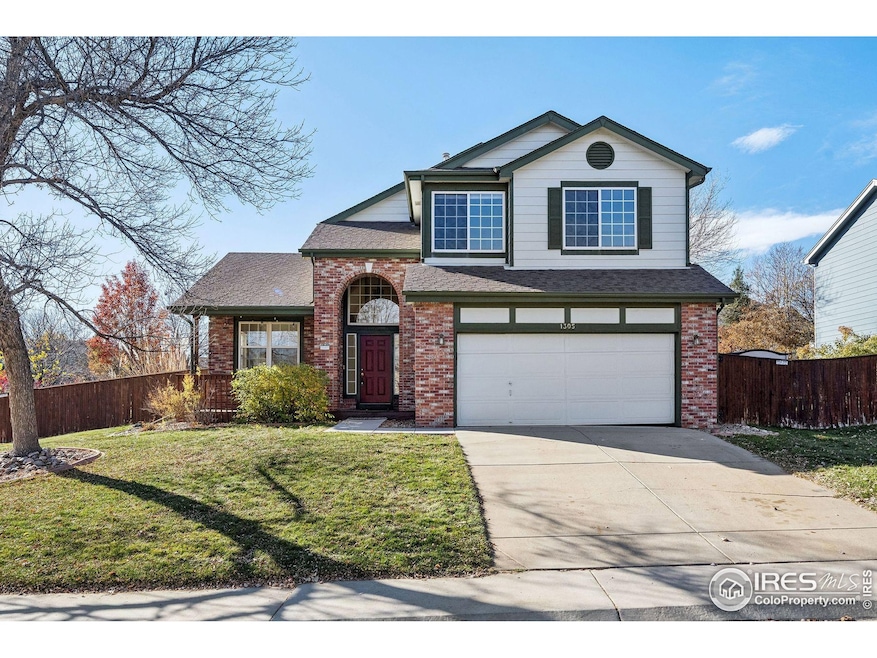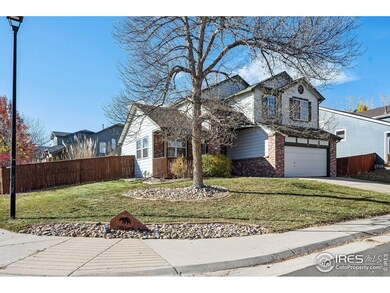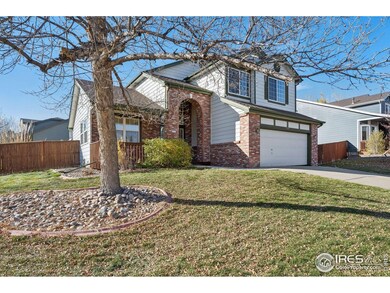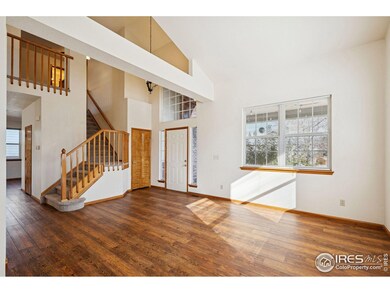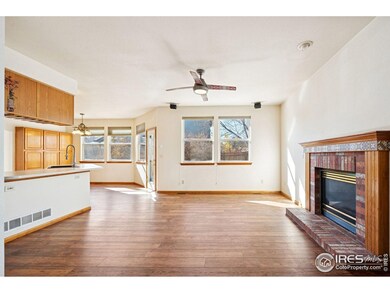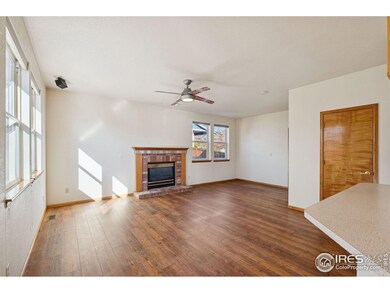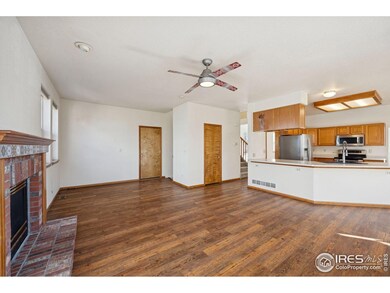1305 Laurel St Broomfield, CO 80020
Miramonte NeighborhoodEstimated payment $4,281/month
Highlights
- Wood Flooring
- No HOA
- Brick Veneer
- Kohl Elementary School Rated A-
- 2 Car Attached Garage
- 1-minute walk to Discovery Park East
About This Home
OPEN HOUSE Saturday 11/22 from 11am-1pm. Welcome to this partially remodeled home in Miramonte Farms. Great 3 bedroom home with spacious rooms, formal Dining Room, all wood floors on main level. Recent updates include a new primary bath, all new upstairs carpet, some new paint throughout, new blinds in several rooms, new deck, updated basement bath, new concrete front walk newly stained front porch, window well windows. Basement is finished with a theatre and raised seating with (included) recliners. Radon system recently installed. Gas fireplace. AND NO HOA. Coveted Boulder Valley school system serves this location. Easy access to HWY 36 to Boulder and Denver. Lots of convenient shopping and King Soopers a few blocks away. Priced to sell.
Open House Schedule
-
Saturday, November 22, 202511:00 am to 1:00 pm11/22/2025 11:00:00 AM +00:0011/22/2025 1:00:00 PM +00:00Add to Calendar
Home Details
Home Type
- Single Family
Est. Annual Taxes
- $3,934
Year Built
- Built in 1995
Lot Details
- 8,930 Sq Ft Lot
- Fenced
- Sprinkler System
- Property is zoned PUD
Parking
- 2 Car Attached Garage
Home Design
- Brick Veneer
- Wood Frame Construction
- Composition Roof
Interior Spaces
- 2,812 Sq Ft Home
- 2-Story Property
- Gas Fireplace
- Family Room
Kitchen
- Electric Oven or Range
- Dishwasher
Flooring
- Wood
- Carpet
Bedrooms and Bathrooms
- 3 Bedrooms
- Primary Bathroom is a Full Bathroom
Laundry
- Dryer
- Washer
Basement
- Partial Basement
- Laundry in Basement
Schools
- Kohl Elementary School
- Aspen Creek Middle School
- Broomfield High School
Utilities
- Forced Air Heating and Cooling System
Community Details
- No Home Owners Association
- Miramonte Farms Filing 3 Subdivision
Listing and Financial Details
- Assessor Parcel Number R1118356
Map
Home Values in the Area
Average Home Value in this Area
Tax History
| Year | Tax Paid | Tax Assessment Tax Assessment Total Assessment is a certain percentage of the fair market value that is determined by local assessors to be the total taxable value of land and additions on the property. | Land | Improvement |
|---|---|---|---|---|
| 2025 | $3,934 | $43,420 | $11,060 | $32,360 |
| 2024 | $3,934 | $41,980 | $9,860 | $32,120 |
| 2023 | $3,926 | $47,360 | $11,120 | $36,240 |
| 2022 | $3,196 | $33,060 | $7,990 | $25,070 |
| 2021 | $3,180 | $34,010 | $8,220 | $25,790 |
| 2020 | $3,035 | $32,260 | $8,220 | $24,040 |
| 2019 | $3,029 | $32,490 | $8,280 | $24,210 |
| 2018 | $2,634 | $27,900 | $6,730 | $21,170 |
| 2017 | $2,594 | $30,840 | $7,440 | $23,400 |
| 2016 | $2,534 | $26,870 | $7,440 | $19,430 |
| 2015 | $2,446 | $23,500 | $7,440 | $16,060 |
| 2014 | $2,187 | $23,500 | $7,440 | $16,060 |
Purchase History
| Date | Type | Sale Price | Title Company |
|---|---|---|---|
| Quit Claim Deed | $10,000 | None Available | |
| Deed | $191,800 | -- | |
| Deed | $472,500 | -- |
Source: IRES MLS
MLS Number: 1047517
APN: 1575-26-3-16-027
- 1320 W 12th Ave
- 1190 Opal St Unit 104
- 1176 Opal St Unit 102
- 1150 Opal St Unit 101
- 1196 Sunset Dr
- 1148 Opal St Unit 101
- 1190 W 11th Ct
- 1320 Holly Dr E
- 1606 Iris St
- 1035 Iris St
- 2191 Ridge Dr
- 1010 Opal St Unit 102
- 2150 Ridge Dr
- 1170 Alter Way
- 1677 Hemlock Way
- 1660 Emerald St
- 57 Scott Dr S
- 639 Quartz Way
- 680 Kalmia Way
- 640 Kalmia Way
- 2200 W 10th Ave
- 1145 W 6th Ave
- 70 Garden Center
- 2882 Ridge Dr Unit A
- 170-290 Marble St
- 185 Emerald St
- 165 Iris St
- 111 Flint Way
- 630 W 1st Ave
- 7105 W 120th Ave
- 7005-7035 W 120th Ave
- 1030 E 10th Ave
- 9001 Interlocken Loop
- 22 Amesbury St
- 11775 Wadsworth Blvd
- 13511 Sheridan Blvd
- 999 E 1st Ave
- 1001 E 1st Ave
- 138 Willow Place S
- 8251 Transit Way
