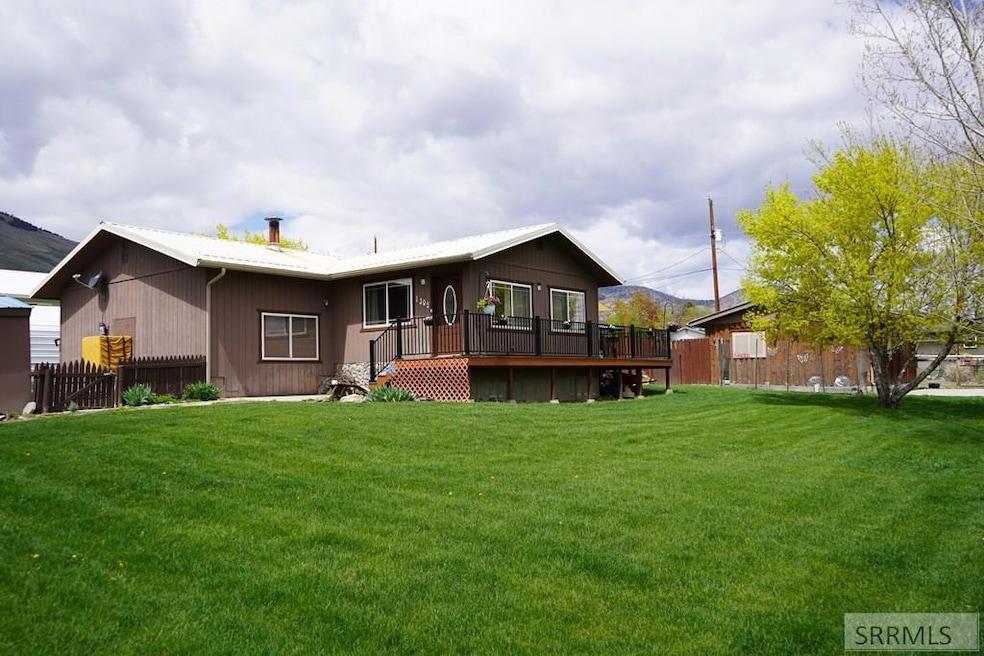
1305 Leadore Ave Salmon, ID 83467
Estimated payment $2,379/month
Highlights
- RV Access or Parking
- Deck
- Loft
- Mountain View
- Vaulted Ceiling
- No HOA
About This Home
Welcome to this attractive 3 bed/ 1 bath home, nestled in a beautifully landscaped yard with mature trees and a great mountain view. The property features a spacious wrap-around deck, perfect for BBQing and kicking your feet up with your favorite morning beverage, enjoying those Bitteroots daily. The property has been well maintained, making the lawn, flower beds and trees easy to take care of! Great fully-fenced yard for people and pets and plenty of space to run! This home includes a single bay vertical log detached garage, ideal for a workshop or additional storage for tools, lawnmowers, etc. With ample parking available, you'll have space for all your vehicles and toys and easy access from the alley. Inside, the cozy living room features a beautiful wood-stained vaulted ceiling, enhancing the home's welcoming character walking through the front door. The open kitchen boasts plenty of cupboards. Enjoy both electric cadet heaters in each room and a Rinnai propane heater in the living room. An extra office space and storage loft provide potential to convert to a 4th bedroom. Conveniently located close to downtown Salmon, this property offers peaceful easy living with all the amenities you need. Don't miss the opportunity to make this delightful home your own!
Home Details
Home Type
- Single Family
Est. Annual Taxes
- $2,465
Year Built
- Built in 1994
Lot Details
- 10,794 Sq Ft Lot
- Property is Fully Fenced
- Wood Fence
- Chain Link Fence
- Sprinkler System
- Many Trees
Parking
- 1 Car Detached Garage
- RV Access or Parking
Home Design
- Frame Construction
- Metal Roof
- Wood Siding
- Concrete Perimeter Foundation
Interior Spaces
- 1,645 Sq Ft Home
- 1-Story Property
- Vaulted Ceiling
- Ceiling Fan
- Fireplace
- Home Office
- Loft
- Workshop
- Storage
- Mountain Views
Kitchen
- Electric Range
- Microwave
- Dishwasher
Flooring
- Laminate
- Tile
Bedrooms and Bathrooms
- 3 Bedrooms
- 1 Full Bathroom
Laundry
- Laundry Room
- Laundry on main level
- Electric Dryer
- Washer
Outdoor Features
- Deck
- Shed
- Outbuilding
Schools
- Pioneer Elementary School
- Salmon 291 Jh Middle School
- Salmon 291Hs High School
Utilities
- Cooling Available
- Heating System Uses Propane
- Electric Water Heater
Community Details
- No Home Owners Association
- Gilmore Lemhi Subdivision
Listing and Financial Details
- Exclusions: Sellers' Personal Items.
Map
Home Values in the Area
Average Home Value in this Area
Tax History
| Year | Tax Paid | Tax Assessment Tax Assessment Total Assessment is a certain percentage of the fair market value that is determined by local assessors to be the total taxable value of land and additions on the property. | Land | Improvement |
|---|---|---|---|---|
| 2025 | $2,073 | $264,300 | $39,150 | $225,150 |
| 2024 | $2,073 | $235,550 | $39,150 | $196,400 |
| 2023 | $1,624 | $214,421 | $13,500 | $200,921 |
| 2022 | $1,652 | $214,421 | $13,500 | $200,921 |
| 2021 | $1,381 | $129,965 | $10,800 | $119,165 |
| 2020 | $755 | $126,995 | $7,830 | $119,165 |
| 2019 | $713 | $109,551 | $7,830 | $101,721 |
| 2018 | $648 | $95,897 | $12,960 | $82,937 |
| 2017 | $671 | $95,897 | $12,960 | $82,937 |
| 2016 | $707 | $95,897 | $12,960 | $82,937 |
| 2013 | $751 | $92,933 | $12,420 | $80,513 |
| 2011 | $751 | $102,330 | $10,314 | $92,016 |
Property History
| Date | Event | Price | Change | Sq Ft Price |
|---|---|---|---|---|
| 07/18/2025 07/18/25 | Pending | -- | -- | -- |
| 07/04/2025 07/04/25 | Price Changed | $399,000 | -5.0% | $243 / Sq Ft |
| 05/01/2025 05/01/25 | For Sale | $420,000 | +127.0% | $255 / Sq Ft |
| 07/17/2020 07/17/20 | Sold | -- | -- | -- |
| 07/17/2020 07/17/20 | Pending | -- | -- | -- |
| 06/24/2020 06/24/20 | For Sale | $185,000 | +35.0% | $112 / Sq Ft |
| 10/03/2016 10/03/16 | Sold | -- | -- | -- |
| 10/01/2016 10/01/16 | Pending | -- | -- | -- |
| 06/16/2016 06/16/16 | For Sale | $137,000 | -- | $83 / Sq Ft |
Purchase History
| Date | Type | Sale Price | Title Company |
|---|---|---|---|
| Warranty Deed | -- | Lemhi Title | |
| Warranty Deed | -- | -- | |
| Warranty Deed | -- | None Available |
Mortgage History
| Date | Status | Loan Amount | Loan Type |
|---|---|---|---|
| Open | $122,550 | VA | |
| Previous Owner | $15,256 | Purchase Money Mortgage | |
| Previous Owner | $10,900 | Purchase Money Mortgage |
Similar Homes in Salmon, ID
Source: Snake River Regional MLS
MLS Number: 2176156
APN: RPA0040016014B
- 1304 Tendoy Ave
- 1104 Taft Ave
- 1505 Taft Ave
- Lot 1 Old Leesburg Rd
- 101 S 9th Rd
- 1006 Bryan Ave
- LOT 2 Old Leesburg Rd
- LOT 4 Old Leesburg Rd
- LOT 3 Old Leesburg Rd
- LOT 1 Old Leesburg Rd
- 708 Taft Ave
- 13 Gott Ln
- 6 Rising Sun Court Ln
- 309 Cobalt St
- 31 Old Leesburg Rd
- 700 Keith St
- 114 Neyman St
- 409 Lombard St
- Lot 38 Bitterroot Ln
- TBD Truth Dr






