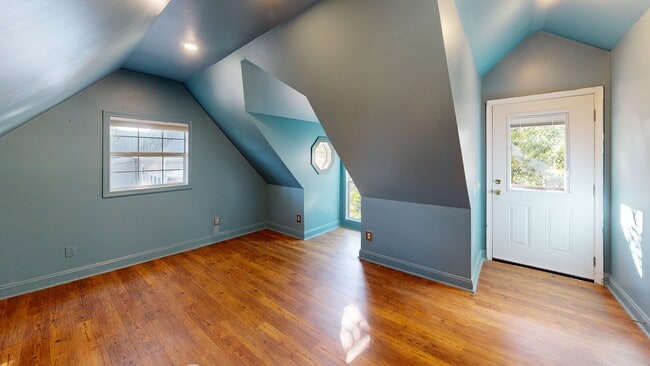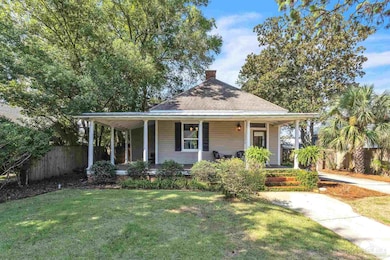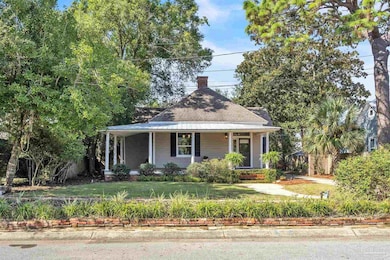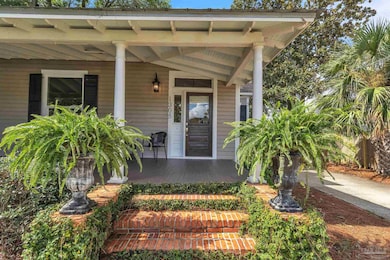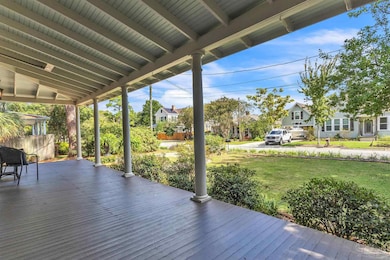
1305 N 15th Ave Pensacola, FL 32503
Estimated payment $4,616/month
Highlights
- Hot Property
- Detached Guest House
- In Ground Pool
- Pensacola High School Rated A-
- Media Room
- Updated Kitchen
About This Home
Built in 1911, this 114 year old treasure stands gracefully, holding many decades of history, and feels as if you are entering a story. The wraparound porch, framed by classic columns, is shaded by mature landscape with some of the trees rumored to be around 150 years old. This timeless southern beauty holds historic craftsmanship from the original stained glass windows, original pine flooring, moldings, 5 panel wood doors, wainscoting, interior transoms, 11 ft ceilings, three original fireplaces - adorned with original hand-laid tile, and lighting fixtures/chandeliers (all said to have been hand picked from the original builder). Without sacrificing the historic charm of this darling property, there have been major upgrades to ensure the beauty will last for generations to come. Some of these large investments include Hurricane grade high-impact windows, a fully encapsulated crawl space with a whole-house dehumidifier. There is a top of the line Carrier HVAC system, Whirlpool stacked washer and dryer, granite countertops, high-end stainless steel appliances, a KitchenAid dishwasher, a commercial-grade water filtration system, and a Wi-Fi connected irrigation system for convenience. Southern Living - featured the primary bath as a showpiece with its custom stained-glass window, chandelier, and BainUltra clawfoot tub. The guest bath mirrors the same level of detail with a glass-enclosed shower, towel warmer, and timeless tilework. Out back, a private oasis awaits — complete with an in-ground Gunite pool, screened cabana perfect for entertaining, and detached garage/workshop with a finished bonus room above, ideal for an office, art studio, or guest retreat. The original brick patio, wraparound vine covered brick privacy wall, and lush landscaping create the perfect setting for evenings spent sipping your favorite drink under the stars. Situated on a deep 68.75’ x 160’ lot, this is more than a home; it’s a piece of Pensacola history, beautifully preserved.
Home Details
Home Type
- Single Family
Est. Annual Taxes
- $7,992
Year Built
- Built in 1911
Lot Details
- 0.25 Acre Lot
- Lot Dimensions: 68
- Privacy Fence
- Back Yard Fenced
- Interior Lot
Parking
- 1 Car Detached Garage
Home Design
- Cottage
- Off Grade Structure
- Frame Construction
- Shingle Roof
- Metal Roof
Interior Spaces
- 2,190 Sq Ft Home
- 1-Story Property
- High Ceiling
- Ceiling Fan
- Fireplace
- Double Pane Windows
- Shutters
- Combination Kitchen and Dining Room
- Media Room
- Bonus Room
- Screened Porch
- Inside Utility
Kitchen
- Updated Kitchen
- Dishwasher
- Granite Countertops
- Disposal
Flooring
- Softwood
- Tile
Bedrooms and Bathrooms
- 3 Bedrooms
- Remodeled Bathroom
- 2 Full Bathrooms
- Dual Flush Toilets
- Freestanding Bathtub
Laundry
- Dryer
- Washer
Home Security
- Storm Windows
- High Impact Windows
- Fire and Smoke Detector
Pool
- In Ground Pool
- Saltwater Pool
- Gunite Pool
Schools
- Oj Semmes Elementary School
- Workman Middle School
- Pensacola High School
Utilities
- Central Heating and Cooling System
- Tankless Water Heater
Additional Features
- Patio
- Detached Guest House
Community Details
- No Home Owners Association
- New City Tract Subdivision
Listing and Financial Details
- Assessor Parcel Number 000S009025011171
Matterport 3D Tours
Floorplans
Map
Home Values in the Area
Average Home Value in this Area
Tax History
| Year | Tax Paid | Tax Assessment Tax Assessment Total Assessment is a certain percentage of the fair market value that is determined by local assessors to be the total taxable value of land and additions on the property. | Land | Improvement |
|---|---|---|---|---|
| 2024 | $7,992 | $478,080 | $197,280 | $280,800 |
| 2023 | $7,992 | $466,515 | $197,280 | $269,235 |
| 2022 | $3,394 | $234,691 | $0 | $0 |
| 2021 | $3,362 | $227,856 | $0 | $0 |
| 2020 | $3,268 | $224,711 | $0 | $0 |
| 2019 | $3,204 | $219,659 | $0 | $0 |
| 2018 | $3,968 | $259,921 | $0 | $0 |
| 2017 | $2,608 | $180,017 | $0 | $0 |
| 2016 | $2,503 | $172,138 | $0 | $0 |
| 2015 | $2,531 | $171,767 | $0 | $0 |
| 2014 | $2,530 | $170,404 | $0 | $0 |
Property History
| Date | Event | Price | List to Sale | Price per Sq Ft | Prior Sale |
|---|---|---|---|---|---|
| 10/10/2025 10/10/25 | For Sale | $750,000 | +19.0% | $342 / Sq Ft | |
| 08/26/2022 08/26/22 | For Sale | $630,000 | 0.0% | $288 / Sq Ft | |
| 08/22/2022 08/22/22 | Sold | $630,000 | +26.3% | $288 / Sq Ft | View Prior Sale |
| 07/01/2022 07/01/22 | Pending | -- | -- | -- | |
| 09/27/2018 09/27/18 | Sold | $499,000 | 0.0% | $228 / Sq Ft | View Prior Sale |
| 09/01/2018 09/01/18 | Pending | -- | -- | -- | |
| 08/30/2018 08/30/18 | For Sale | $499,000 | +9.0% | $228 / Sq Ft | |
| 10/13/2017 10/13/17 | Sold | $458,000 | -2.3% | $240 / Sq Ft | View Prior Sale |
| 08/25/2017 08/25/17 | Pending | -- | -- | -- | |
| 08/22/2017 08/22/17 | For Sale | $469,000 | -- | $245 / Sq Ft |
Purchase History
| Date | Type | Sale Price | Title Company |
|---|---|---|---|
| Warranty Deed | $500,000 | None Listed On Document | |
| Warranty Deed | $500,000 | None Listed On Document | |
| Warranty Deed | $630,000 | Emerald Coast Title | |
| Warranty Deed | $499,000 | Attorney | |
| Warranty Deed | $458,000 | Emerald Coast Title Inc | |
| Warranty Deed | $247,900 | -- | |
| Warranty Deed | $225,000 | -- |
Mortgage History
| Date | Status | Loan Amount | Loan Type |
|---|---|---|---|
| Previous Owner | $504,000 | New Conventional | |
| Previous Owner | $150,000 | New Conventional | |
| Previous Owner | $198,300 | Purchase Money Mortgage | |
| Previous Owner | $180,000 | No Value Available |
About the Listing Agent

Hello, my name is Shelby Patrick. Born and raised in Tavares, Florida —America’s Seaplane City— . Real estate is in my blood. Inspired by my grandfather, Gene Smith, and my father, Jack Smith, who both built successful careers as real estate investors, I developed a passion for helping families build wealth and find their place to call home. I’m a proud alumna of the University of West Florida, where I played volleyball, met my husband Eric in 2014, and fell in love with Pensacola’s white sandy
Shelby's Other Listings
Source: Pensacola Association of REALTORS®
MLS Number: 672162
APN: 00-0S-00-9025-011-171
- 1620 E Lloyd St
- 1425 E Mallory St
- 1005 N 16th Ave
- 1420 N 12th Ave
- 1519 E De Soto St
- 25 E Brainerd St
- 1412 E Strong St
- 1510 E Avery St
- 1604 E Avery St
- 1608 E Avery St
- 1306 E Cervantes St
- 1221 N 19th Ave
- 1629 E Lakeview Ave
- 1410 E Gadsden St
- 800 N 17th Ave
- 1102 E Strong St
- 1121 E Lakeview Ave
- 514 E Mallory St
- 1900 E De Soto St
- 1014 E Mallory St
- 1516 E Brainerd St
- 1411 N 12th Ave
- 1717 N 16th Ave
- 1211 E Strong St
- 1807 E Cervantes St
- 1413 E Jackson St
- 1702 E Jackson St
- 1240 E Jordan St
- 1105 E Jackson St
- 1322 N 7th Ave
- 1039 E Maxwell St
- 2007 E Gadsden St Unit 102
- 1717 Yates Ave
- 2033 E Bobe St
- 300 Bayou Blvd Unit 106
- 307 E Gonzalez St
- 1501 E Cross St
- 1020 N Hayne St Unit 3
- 1907 Dr Martin Luther King jr Dr Unit B
- 2407 N 8th Ave Unit B

