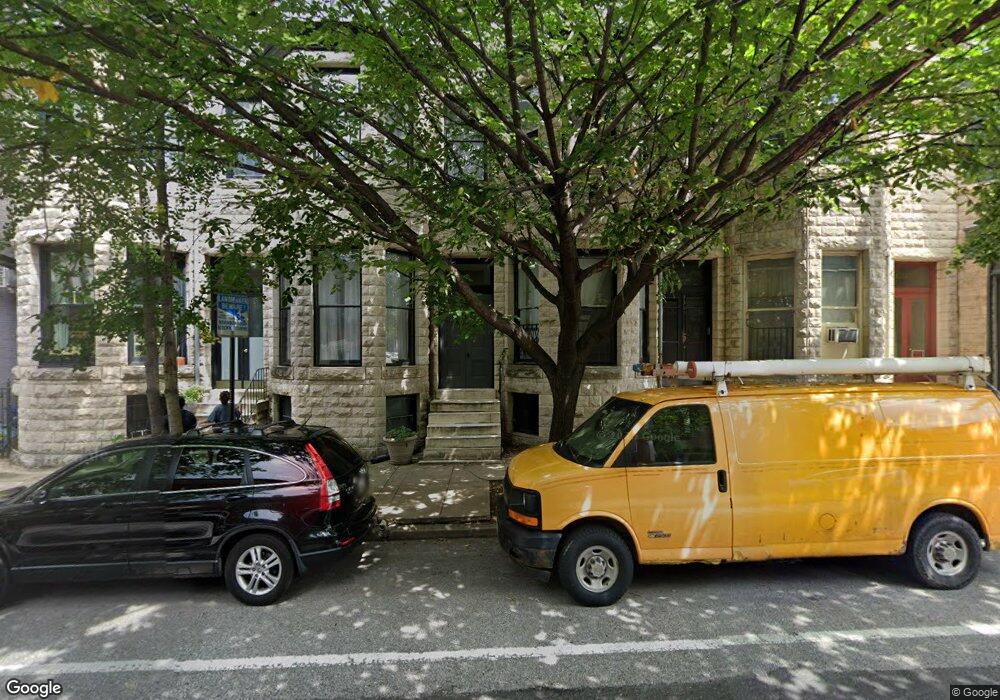1305 N Calvert St Baltimore, MD 21202
Mid-Town Belvedere Neighborhood
--
Bed
--
Bath
--
Sq Ft
--
Built
About This Home
This home is located at 1305 N Calvert St, Baltimore, MD 21202. 1305 N Calvert St is a home located in Baltimore City with nearby schools including Mount Royal Elementary/Middle School, Booker T. Washington Middle School, and Paul Laurence Dunbar Community High School.
Create a Home Valuation Report for This Property
The Home Valuation Report is an in-depth analysis detailing your home's value as well as a comparison with similar homes in the area
Home Values in the Area
Average Home Value in this Area
Tax History Compared to Growth
Map
Nearby Homes
- 1307 N Calvert St
- 215 E Preston St
- 217 E Preston St
- 24 E Preston St
- 1113 N Calvert St
- 425 E Preston St
- 1100 N Calvert St Unit 2
- 1209 N Charles St Unit 319
- 1209 N Charles St Unit 309
- 1209 N Charles St Unit 314
- 106 E Chase St
- 1101 Saint Paul St Unit 1402
- 1101 Saint Paul St Unit 2203
- 1101 Saint Paul St Unit 508
- 1101 Saint Paul St Unit 2001
- 1101 Saint Paul St Unit 1410
- 1101 Saint Paul St Unit 1212
- 1101 Saint Paul St Unit 711
- 1101 Saint Paul St Unit 606
- 1101 Saint Paul St Unit 1812
- 1305 N Calvert St Unit 4
- 1305 N Calvert St Unit 1
- 1303 N Calvert St
- 1309 N Calvert St Unit 3
- 1309 N Calvert St Unit 2
- 1309 N Calvert St Unit 1
- 1309 N Calvert St Unit B
- 1309 N Calvert St Unit 4
- 200 E Preston St
- 200 E Preston St Unit 3
- 1311 N Calvert St Unit 4
- 1311 N Calvert St Unit 2
- 1311 N Calvert St Unit 1
- 1311 N Calvert St
- 1311 N Calvert St Unit 3
- 204 E Preston St
- 1313 N Calvert St
- 1315 N Calvert St
- 206 E Preston St
- 1300 N Calvert St
