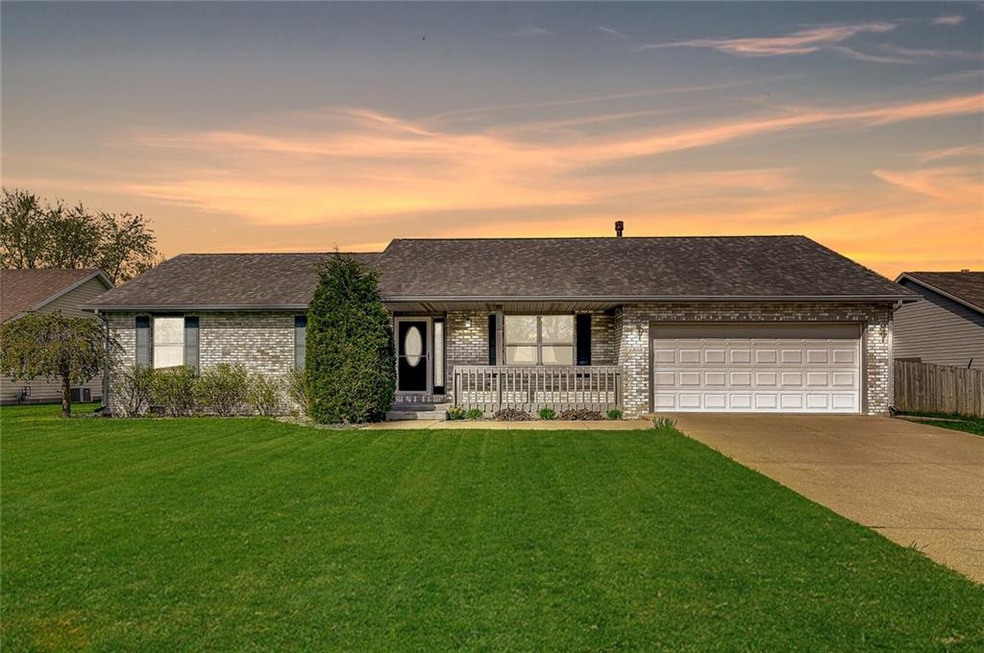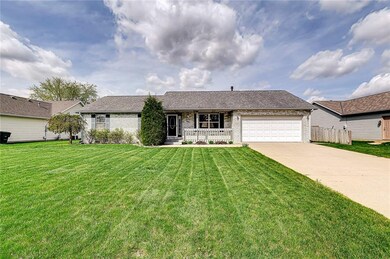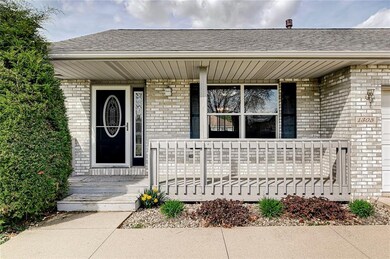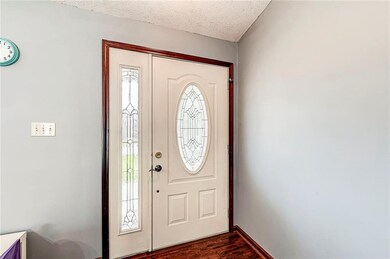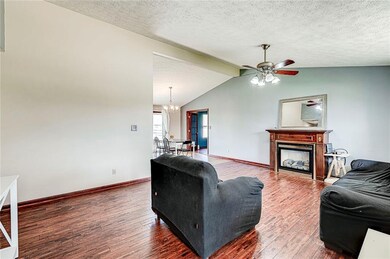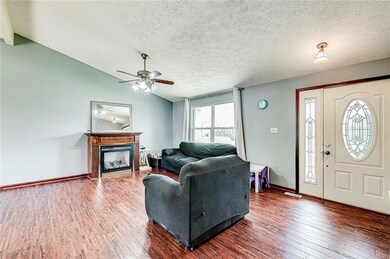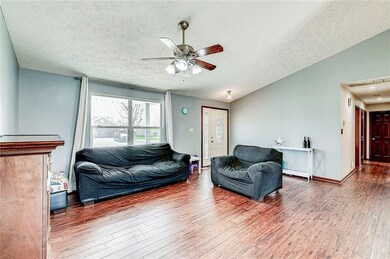
1305 N Challenge Rd Muncie, IN 47304
Yorktowne-Breckinridge NeighborhoodHighlights
- Ranch Style House
- Covered Patio or Porch
- Tray Ceiling
- Pleasant View Elementary School Rated A-
- 2 Car Attached Garage
- Forced Air Heating and Cooling System
About This Home
As of May 2021Well maintained brick ranch in Breckenridge subdivision in Yorktown Schools. 3 bedrooms, 2 full baths with an open floor plan. Large mud room or office right off of the garage. New laminate wood floor in the living room, all bedrooms, and hallway. Full privacy fence around the rear yard. Enjoy coffee on back deck.
Last Agent to Sell the Property
Keller Williams Indy Metro NE License #RB14041687 Listed on: 04/16/2021

Home Details
Home Type
- Single Family
Est. Annual Taxes
- $1,528
Year Built
- Built in 2003
Parking
- 2 Car Attached Garage
- Driveway
Home Design
- Ranch Style House
- Brick Exterior Construction
- Vinyl Siding
Interior Spaces
- 1,472 Sq Ft Home
- Tray Ceiling
- Vinyl Clad Windows
- Living Room with Fireplace
- Combination Kitchen and Dining Room
- Fire and Smoke Detector
- Laundry on main level
Kitchen
- Electric Oven
- Built-In Microwave
- Dishwasher
Bedrooms and Bathrooms
- 3 Bedrooms
- 2 Full Bathrooms
Basement
- Sump Pump
- Crawl Space
Outdoor Features
- Covered Patio or Porch
Utilities
- Forced Air Heating and Cooling System
- Heating System Uses Gas
Community Details
- Breckinridge Subdivision
Listing and Financial Details
- Assessor Parcel Number 181012203032000036
Ownership History
Purchase Details
Home Financials for this Owner
Home Financials are based on the most recent Mortgage that was taken out on this home.Purchase Details
Purchase Details
Home Financials for this Owner
Home Financials are based on the most recent Mortgage that was taken out on this home.Purchase Details
Home Financials for this Owner
Home Financials are based on the most recent Mortgage that was taken out on this home.Purchase Details
Purchase Details
Purchase Details
Home Financials for this Owner
Home Financials are based on the most recent Mortgage that was taken out on this home.Similar Homes in Muncie, IN
Home Values in the Area
Average Home Value in this Area
Purchase History
| Date | Type | Sale Price | Title Company |
|---|---|---|---|
| Warranty Deed | $186,900 | None Available | |
| Interfamily Deed Transfer | -- | None Available | |
| Warranty Deed | -- | None Available | |
| Deed | -- | None Available | |
| Interfamily Deed Transfer | -- | None Available | |
| Sheriffs Deed | -- | None Available | |
| Warranty Deed | -- | None Available |
Mortgage History
| Date | Status | Loan Amount | Loan Type |
|---|---|---|---|
| Open | $166,900 | New Conventional | |
| Previous Owner | $116,800 | New Conventional | |
| Previous Owner | $106,043 | FHA | |
| Previous Owner | $26,600 | Credit Line Revolving | |
| Previous Owner | $106,400 | New Conventional |
Property History
| Date | Event | Price | Change | Sq Ft Price |
|---|---|---|---|---|
| 05/21/2021 05/21/21 | Sold | $186,900 | 0.0% | $127 / Sq Ft |
| 04/19/2021 04/19/21 | Pending | -- | -- | -- |
| 04/19/2021 04/19/21 | Price Changed | $186,900 | +9.9% | $127 / Sq Ft |
| 04/16/2021 04/16/21 | For Sale | $170,000 | +15.7% | $115 / Sq Ft |
| 06/05/2019 06/05/19 | Sold | $146,989 | +0.7% | $100 / Sq Ft |
| 04/28/2019 04/28/19 | Pending | -- | -- | -- |
| 04/25/2019 04/25/19 | For Sale | $145,900 | +35.1% | $99 / Sq Ft |
| 06/27/2012 06/27/12 | Sold | $108,000 | 0.0% | -- |
| 05/01/2012 05/01/12 | Pending | -- | -- | -- |
| 11/28/2011 11/28/11 | For Sale | $108,000 | -- | -- |
Tax History Compared to Growth
Tax History
| Year | Tax Paid | Tax Assessment Tax Assessment Total Assessment is a certain percentage of the fair market value that is determined by local assessors to be the total taxable value of land and additions on the property. | Land | Improvement |
|---|---|---|---|---|
| 2024 | $2,023 | $190,500 | $20,300 | $170,200 |
| 2023 | $2,066 | $194,800 | $20,300 | $174,500 |
| 2022 | $1,829 | $171,100 | $20,300 | $150,800 |
| 2021 | $1,579 | $146,100 | $21,600 | $124,500 |
| 2020 | $1,537 | $141,900 | $19,600 | $122,300 |
| 2019 | $1,509 | $139,100 | $17,800 | $121,300 |
| 2018 | $1,412 | $129,400 | $17,800 | $111,600 |
| 2017 | $1,428 | $131,000 | $17,800 | $113,200 |
| 2016 | $1,412 | $129,400 | $17,000 | $112,400 |
| 2014 | $1,324 | $127,100 | $17,000 | $110,100 |
| 2013 | -- | $127,100 | $17,000 | $110,100 |
Agents Affiliated with this Home
-
Justin Puckett

Seller's Agent in 2021
Justin Puckett
Keller Williams Indy Metro NE
(765) 274-9773
1 in this area
233 Total Sales
-
Taylor Puckett
T
Seller Co-Listing Agent in 2021
Taylor Puckett
Keller Williams Indy Metro NE
(765) 730-9126
1 in this area
192 Total Sales
-
Kayla Poling

Buyer's Agent in 2021
Kayla Poling
F.C. Tucker Realty Center
(765) 667-0632
1 in this area
250 Total Sales
-
Tammy Parker

Seller's Agent in 2019
Tammy Parker
F.C. Tucker Muncie, REALTORS
(765) 215-5523
1 in this area
202 Total Sales
-
T
Seller Co-Listing Agent in 2019
Tom Parker
F.C. Tucker Muncie, REALTORS
-
M
Seller's Agent in 2012
Michael Burke
RE/MAX Real Estate Groups
Map
Source: MIBOR Broker Listing Cooperative®
MLS Number: MBR21778499
APN: 18-10-12-203-032.000-036
- 5300 W Autumn Springs Ct
- 5400 W Deer Run Ct
- 6091 W Hellis Dr
- 4705 W Bayswater Dr
- 4601 W Legacy Dr
- 6089 W Hellis Dr
- 5205 W Tamarac Dr
- 501 N Ludlow Rd
- 4300 Whispering Way Ct
- Lot 76 Timber Mill Way
- 207 N Birchwood Dr
- 5800 W Winterhawk Ct
- 4305 W Coyote Run Ct
- 4408 W Beechwood Ave
- 5501 W Oakbrook Ct
- Lot 1 Etchison N Morrison Rd
- 604 N Cherry Wood Ln
- 2305 N Kensington Way
- 6000 W Hellis Dr
- 704 N Mesa Rd
