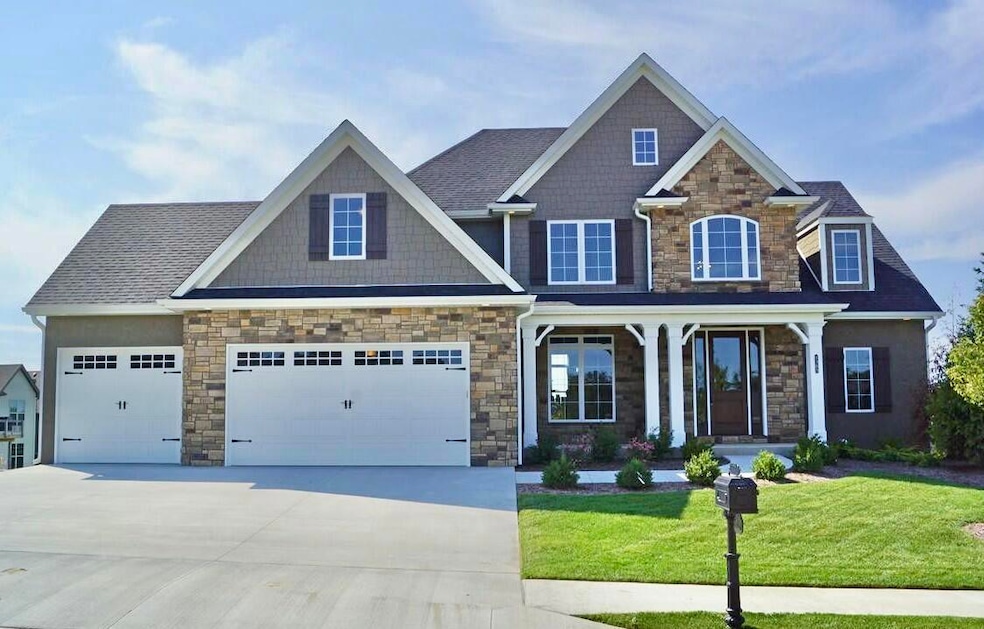
1305 Old Hawthorne Dr E Columbia, MO 65201
Old Hawthorne NeighborhoodEstimated payment $4,660/month
Highlights
- Clubhouse
- Recreation Room
- Wood Flooring
- Deck
- Traditional Architecture
- Main Floor Primary Bedroom
About This Home
Step into prestigious Old Hawthorne with this meticulously maintained masterpiece! Culinary enthusiasts will love the gas stove, large island, walk-in pantry, cabinet space, beautiful finishes and tons of natural light! The main floor master suite offers tray ceiling lighting, a spacious walk-in closet, and a well-appointed master bath. The grand entryway and elegant staircase lead up to 3 large bedrooms. The fabulously upgraded laundry room provides space & convenience. The finished basement features family and rec rooms, wet bar, and 5th bedroom. Unwind or entertain comfortably on the deck or newer patio. Dual HVAC units ensure comfort, and 2024 updates include new roof & gutters, master bedroom hardwoods and MORE (full list available upon request)! You'll love it—come and see!
Home Details
Home Type
- Single Family
Est. Annual Taxes
- $5,896
Year Built
- Built in 2014
Lot Details
- Sprinkler System
- Cleared Lot
- Zoning described as R-S Single Family Residential
HOA Fees
- $120 Monthly HOA Fees
Parking
- 3 Car Attached Garage
- Garage Door Opener
- Driveway
Home Design
- Traditional Architecture
- Concrete Foundation
- Poured Concrete
- Architectural Shingle Roof
- Synthetic Stucco Exterior
- Stone Veneer
Interior Spaces
- 2-Story Property
- Wet Bar
- Ceiling Fan
- Paddle Fans
- Screen For Fireplace
- Gas Fireplace
- Vinyl Clad Windows
- Window Treatments
- Family Room
- Living Room
- Breakfast Room
- Formal Dining Room
- Recreation Room
- First Floor Utility Room
- Utility Room
- Partially Finished Basement
- Walk-Out Basement
Kitchen
- Gas Range
- Microwave
- Dishwasher
- Kitchen Island
- Granite Countertops
- Disposal
Flooring
- Wood
- Carpet
- Tile
Bedrooms and Bathrooms
- 5 Bedrooms
- Primary Bedroom on Main
- Walk-In Closet
- 5 Full Bathrooms
- Hydromassage or Jetted Bathtub
- Shower Only
Laundry
- Laundry on main level
- Washer and Dryer Hookup
Home Security
- Home Security System
- Fire and Smoke Detector
Outdoor Features
- Deck
- Covered Patio or Porch
Schools
- Cedar Ridge Elementary School
- Oakland Middle School
- Battle High School
Utilities
- Forced Air Heating and Cooling System
- Heating System Uses Natural Gas
- Municipal Utilities District Water
- High Speed Internet
- Cable TV Available
Listing and Financial Details
- Assessor Parcel Number 1760000010630001
Community Details
Overview
- $1,000 Initiation Fee
- Built by JQB
- Old Hawthorne Subdivision
Amenities
- Clubhouse
Recreation
- Community Pool
Map
Home Values in the Area
Average Home Value in this Area
Tax History
| Year | Tax Paid | Tax Assessment Tax Assessment Total Assessment is a certain percentage of the fair market value that is determined by local assessors to be the total taxable value of land and additions on the property. | Land | Improvement |
|---|---|---|---|---|
| 2024 | $5,896 | $87,400 | $12,160 | $75,240 |
| 2023 | $5,848 | $87,400 | $12,160 | $75,240 |
| 2022 | $5,617 | $84,037 | $12,160 | $71,877 |
| 2021 | $5,627 | $84,037 | $12,160 | $71,877 |
| 2020 | $5,989 | $84,037 | $12,160 | $71,877 |
| 2019 | $5,989 | $84,037 | $12,160 | $71,877 |
| 2018 | $6,031 | $0 | $0 | $0 |
| 2017 | $5,958 | $84,037 | $12,160 | $71,877 |
| 2016 | $5,947 | $84,037 | $12,160 | $71,877 |
| 2015 | $5,462 | $84,037 | $12,160 | $71,877 |
| 2014 | $373 | $5,719 | $5,719 | $0 |
Property History
| Date | Event | Price | Change | Sq Ft Price |
|---|---|---|---|---|
| 05/09/2025 05/09/25 | Pending | -- | -- | -- |
| 03/03/2025 03/03/25 | For Sale | $749,000 | +41.3% | $187 / Sq Ft |
| 02/28/2019 02/28/19 | Sold | -- | -- | -- |
| 02/05/2019 02/05/19 | Pending | -- | -- | -- |
| 04/25/2018 04/25/18 | For Sale | $529,900 | -- | $132 / Sq Ft |
Purchase History
| Date | Type | Sale Price | Title Company |
|---|---|---|---|
| Deed | -- | None Listed On Document | |
| Warranty Deed | -- | Boone Central Title Co | |
| Warranty Deed | -- | Boone Central Title Company | |
| Warranty Deed | -- | Boone Central Title Co |
Mortgage History
| Date | Status | Loan Amount | Loan Type |
|---|---|---|---|
| Previous Owner | $409,000 | New Conventional | |
| Previous Owner | $409,600 | New Conventional | |
| Previous Owner | $396,800 | Adjustable Rate Mortgage/ARM | |
| Previous Owner | $399,900 | Construction |
Similar Homes in Columbia, MO
Source: Columbia Board of REALTORS®
MLS Number: 425254
APN: 17-600-00-01-063-00-01
- 6501 Upper Bridle Bend Dr
- 1405 Stablestone Ln
- 6308 Bridle Bend Dr
- LOT 123 Signature Ridge
- 1732 Linkside Dr
- LOT 122 Signature Ridge
- 6205 Signature Ridge
- 6403 Shallow River Dr
- 1715 Linkside Dr
- 1010 Old Hawthorne Dr E
- 1914 Lasso Cir
- 5914 Harlan Ct Unit CT
- 6851 E Highway Ww
- 1104 Caymus Ct
- LOT 172 Cutters Corner Ln
- 602 Old Hawthorne Dr E
- 6406 Crooked Switch Ct
- 0 Crooked Switch Ct
- 6301 Crooked Switch Ct
- LOTS #38 Old Hawthorne Dr






