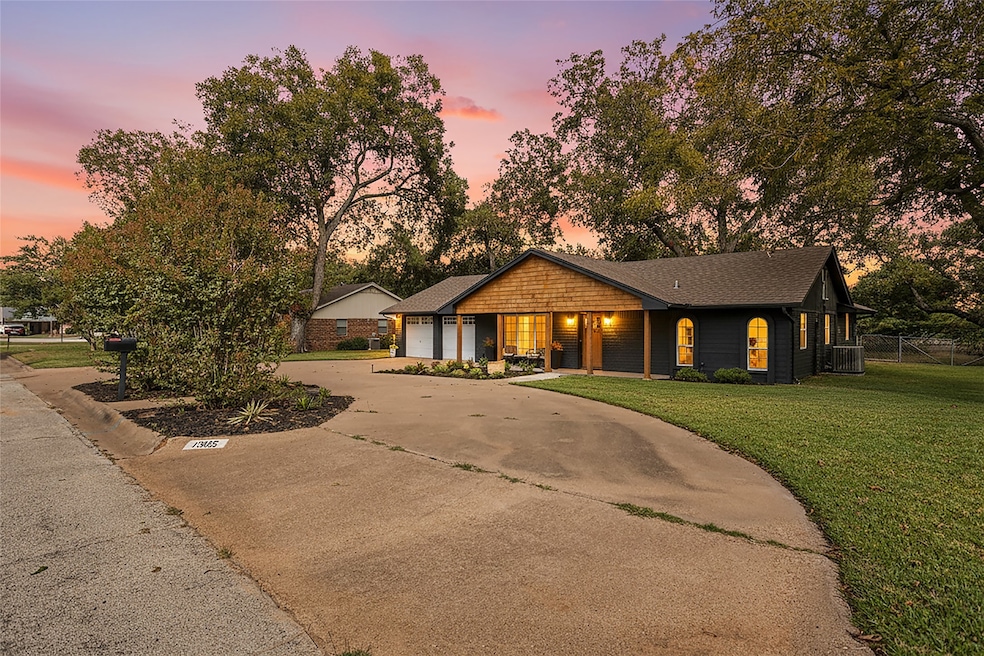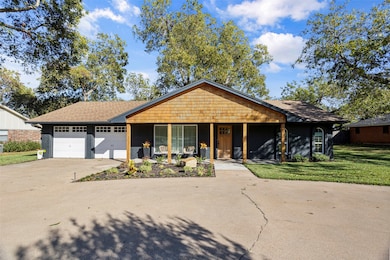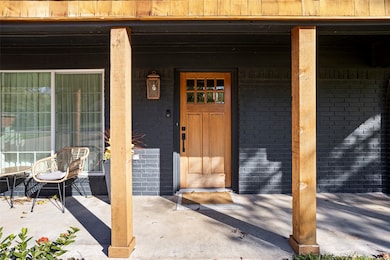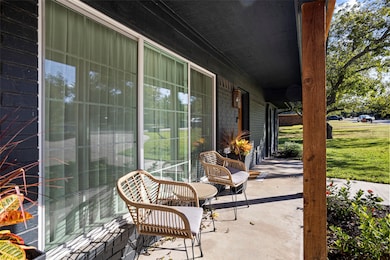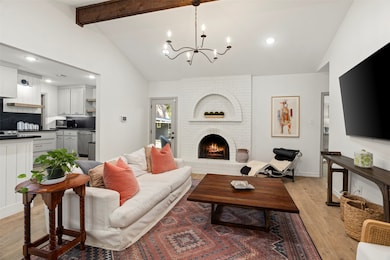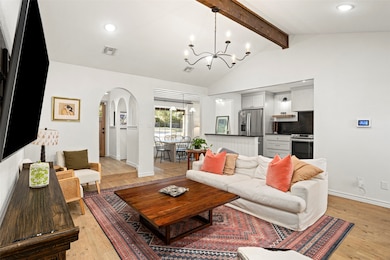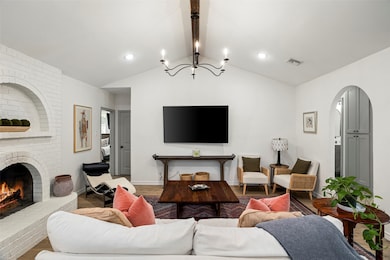1305 Pecan Dr Weatherford, TX 76086
Estimated payment $2,474/month
Highlights
- Hot Property
- Cathedral Ceiling
- Engineered Wood Flooring
- Open Floorplan
- Traditional Architecture
- Covered Patio or Porch
About This Home
Step inside and prepare to be impressed. Every detail has been considered, from the custom quartz surfaces that gleam throughout the home to the seamless blend of style and function in every space. The kitchen—now the heart of the home—has been brilliantly redefined. Anchored by a farmhouse sink and a custom concrete-coated designer vent hood, it invites both everyday living and entertaining with a bar top that offers seating on both sides. Storage is abundant, rivaling homes twice its size, while floating shelves and bespoke pocket doors lend a tailored, architectural edge. Behind those doors, a spacious laundry room awaits, complete with extra refrigerator and freezer space. Out back, a 12x16 workshop with electricity and covered parking for a boat or weekend toys makes this property as functional as it is beautiful.
Listing Agent
Burt Ladner Real Estate LLC Brokerage Phone: 817-882-6688 License #0821151 Listed on: 11/11/2025
Open House Schedule
-
Saturday, November 22, 202511:00 am to 1:00 pm11/22/2025 11:00:00 AM +00:0011/22/2025 1:00:00 PM +00:00Star Llanes will be hosting the Open House.Add to Calendar
-
Sunday, November 23, 20251:00 to 3:00 pm11/23/2025 1:00:00 PM +00:0011/23/2025 3:00:00 PM +00:00Add to Calendar
Home Details
Home Type
- Single Family
Est. Annual Taxes
- $4,981
Year Built
- Built in 1977
Lot Details
- 0.26 Acre Lot
- Wood Fence
- Interior Lot
- Level Lot
- Sprinkler System
Parking
- 2 Car Attached Garage
- Lighted Parking
- Front Facing Garage
- Garage Door Opener
Home Design
- Traditional Architecture
- Brick Exterior Construction
- Slab Foundation
- Asphalt Roof
- Wood Siding
- Cedar
Interior Spaces
- 1,748 Sq Ft Home
- 1-Story Property
- Open Floorplan
- Built-In Features
- Cathedral Ceiling
- Ceiling Fan
- Chandelier
- Decorative Lighting
- Wood Burning Fireplace
- Fireplace Features Masonry
- Fire and Smoke Detector
Kitchen
- Eat-In Kitchen
- Electric Range
- Dishwasher
- Farmhouse Sink
Flooring
- Engineered Wood
- Carpet
Bedrooms and Bathrooms
- 3 Bedrooms
- 2 Full Bathrooms
- Double Vanity
Laundry
- Laundry Room
- Washer and Electric Dryer Hookup
Outdoor Features
- Covered Patio or Porch
Schools
- Austin Elementary School
- Weatherford High School
Utilities
- Central Heating and Cooling System
- Heat Pump System
- Electric Water Heater
- High Speed Internet
- Cable TV Available
Community Details
- College Park Subdivision
Listing and Financial Details
- Legal Lot and Block 3R / 6
- Assessor Parcel Number R000004767
Map
Home Values in the Area
Average Home Value in this Area
Tax History
| Year | Tax Paid | Tax Assessment Tax Assessment Total Assessment is a certain percentage of the fair market value that is determined by local assessors to be the total taxable value of land and additions on the property. | Land | Improvement |
|---|---|---|---|---|
| 2025 | $4,981 | $313,570 | $50,000 | $263,570 |
| 2024 | $4,981 | $312,140 | $40,000 | $272,140 |
| 2023 | $4,981 | $295,350 | $40,000 | $255,350 |
| 2022 | $4,835 | $218,580 | $20,000 | $198,580 |
| 2021 | $4,759 | $218,580 | $20,000 | $198,580 |
| 2020 | $4,353 | $180,140 | $20,000 | $160,140 |
| 2019 | $4,387 | $180,140 | $20,000 | $160,140 |
| 2018 | $4,006 | $156,180 | $20,000 | $136,180 |
| 2017 | $3,807 | $156,180 | $20,000 | $136,180 |
| 2016 | $3,461 | $131,520 | $20,000 | $111,520 |
| 2015 | $1,446 | $131,520 | $20,000 | $111,520 |
| 2014 | $1,583 | $122,640 | $20,000 | $102,640 |
Property History
| Date | Event | Price | List to Sale | Price per Sq Ft | Prior Sale |
|---|---|---|---|---|---|
| 11/11/2025 11/11/25 | For Sale | $389,900 | -0.8% | $223 / Sq Ft | |
| 07/19/2023 07/19/23 | Sold | -- | -- | -- | View Prior Sale |
| 06/21/2023 06/21/23 | Pending | -- | -- | -- | |
| 06/13/2023 06/13/23 | Price Changed | $393,000 | -1.7% | $225 / Sq Ft | |
| 06/01/2023 06/01/23 | For Sale | $399,750 | +77.7% | $229 / Sq Ft | |
| 11/03/2022 11/03/22 | Sold | -- | -- | -- | View Prior Sale |
| 10/11/2022 10/11/22 | Pending | -- | -- | -- | |
| 10/10/2022 10/10/22 | For Sale | $225,000 | -- | $129 / Sq Ft |
Purchase History
| Date | Type | Sale Price | Title Company |
|---|---|---|---|
| Warranty Deed | -- | -- | |
| Warranty Deed | -- | None Available | |
| Interfamily Deed Transfer | -- | None Available |
Mortgage History
| Date | Status | Loan Amount | Loan Type |
|---|---|---|---|
| Previous Owner | $181,500 | Reverse Mortgage Home Equity Conversion Mortgage |
Source: North Texas Real Estate Information Systems (NTREIS)
MLS Number: 21110164
APN: R000004767
- 807 Hilltop Dr
- 701 Terrace Dr
- 1234 Newcastle Dr
- 915 Austin Ct
- 1001 Austin Ct
- 946 Austin Ct
- 1029 Inverness Dr
- 938 Austin Ct
- 1017 Inverness Dr
- 952 Austin Ct
- 916 El Dorado St
- 934 Eldorado St
- 936 Eldorado St
- 1209 Lynn St
- 1101 Lynn St
- 1209 Timber Creek Dr
- 2008 Hill Crest Ct
- 801 Bois d Arc St
- 2004 Hill Crest Ct
- 408 E Akard St
- 605 Southland Dr
- 1513 Santa fe Dr Unit 1
- 1213 S Rusk St
- 1712 Martin Dr
- 512 E Akard St Unit 300
- 1012 Lynn St Unit A
- 1014 Lynn St
- 202 College Park Dr
- 1016 Lynn St
- 711 Santa fe Dr
- 1629 Town Creek Cir
- 172 College Park Dr
- 711 Red Oak Ln Unit ID1019621P
- 1650 Holland Lake Dr
- 704 Sloan St
- 310 E Josephine St
- 205 S Line St
- 1009 S Waco St
- 2117 Trace Ridge Dr
- 205 Cardinal Ct
