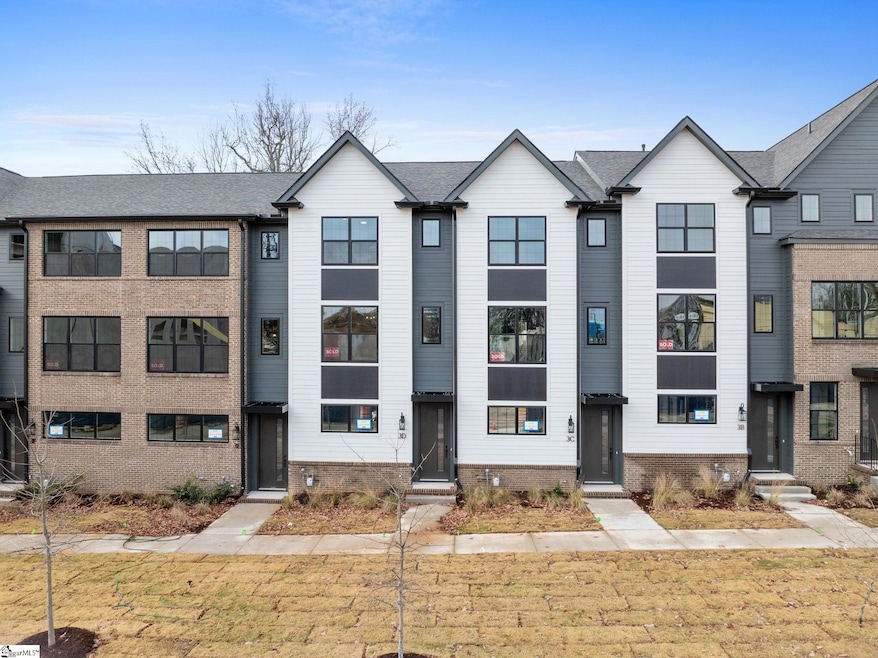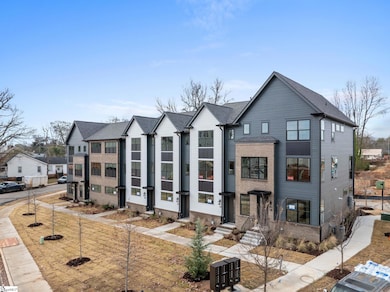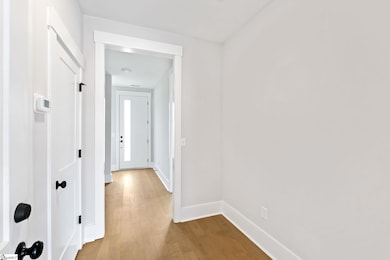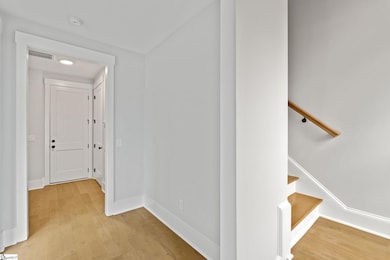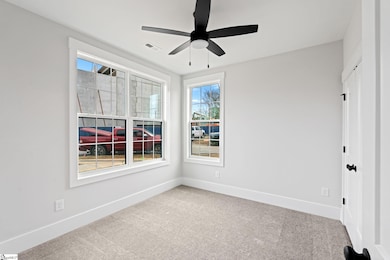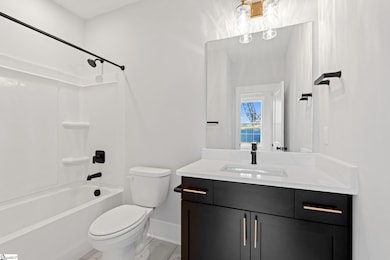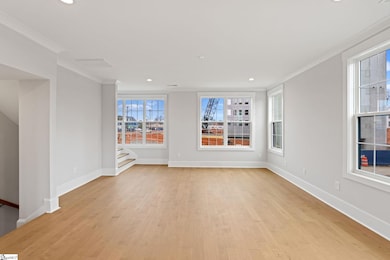1305 Pendleton St Unit 12 Greenville, SC 29611
Parker NeighborhoodEstimated payment $4,511/month
Highlights
- Wood Flooring
- Granite Countertops
- 2 Car Attached Garage
- Greenville Senior High School Rated A
- Walk-In Pantry
- Walk-In Closet
About This Home
Discover the upscale urban lifestyle you’ve been waiting for! The Kitson is Greenville’s new community of townhomes and cottage homes nestled in The Village of West Greenville. You’ll love living in the heart of Greenville’s renowned arts district, with its vibrant mix of retail shops, bars, bakeries, art studios and award-winning restaurants just steps away. The Village Grind....Rise Bakery...Bar Margaret...The Rabbit Hole...Art Bomb...Coastal Crust...The Anchorage ...and so much more! Plus, when the mood strikes, hop on the trolley at Pendleton Street to downtown Greenville, just a mile away. The 3 bedroom 3.5 bathrooms townhomes feature open floor plans, 9-ft ceilings, attached two-car garages, private porches, lots of storage, en suite bathrooms for every bedroom and powder rooms on the main floor. The kitchens feature stainless steel gas appliances, long kitchen islands and roomy pantries with custom-shelving systems. The three-bedroom units offers a live/work capability with an office/bedroom and full bathroom on the first floor. Each three bedroom townhome is an end unit. Upstairs, the main bedroom suites include walk-in closets, also with custom shelving. Main bathrooms all have double vanities and feature large showers. Laundry area is on the same floor as the main bedroom. The guest bedrooms all feature private en-suite bathrooms. Construction is underway and selections on this unit have already been made. Schedule a private meeting to learn how you can make The Kitson your new home!
Townhouse Details
Home Type
- Townhome
Est. Annual Taxes
- $3,531
Lot Details
- Lot Dimensions are 22x50x22x50
HOA Fees
- $250 Monthly HOA Fees
Home Design
- Home to be built
- Brick Exterior Construction
- Slab Foundation
- Architectural Shingle Roof
Interior Spaces
- 1,800-1,999 Sq Ft Home
- 3-Story Property
- Smooth Ceilings
- Ceiling height of 9 feet or more
- Ceiling Fan
- Insulated Windows
- Tilt-In Windows
- Living Room
- Dining Room
- Storage In Attic
Kitchen
- Walk-In Pantry
- Free-Standing Electric Range
- Built-In Microwave
- Dishwasher
- Granite Countertops
- Disposal
Flooring
- Wood
- Carpet
- Ceramic Tile
Bedrooms and Bathrooms
- 3 Bedrooms | 1 Main Level Bedroom
- Walk-In Closet
- 3.5 Bathrooms
Laundry
- Laundry Room
- Laundry on upper level
Parking
- 2 Car Attached Garage
- Garage Door Opener
Schools
- Hollis Elementary School
- Berea Middle School
- Greenville High School
Utilities
- Forced Air Heating and Cooling System
- Heating System Uses Natural Gas
- Tankless Water Heater
- Gas Water Heater
- Cable TV Available
Community Details
- The Kitson Subdivision
- Mandatory home owners association
Listing and Financial Details
- Assessor Parcel Number 0121000900200
Map
Home Values in the Area
Average Home Value in this Area
Property History
| Date | Event | Price | List to Sale | Price per Sq Ft |
|---|---|---|---|---|
| 12/08/2025 12/08/25 | For Sale | $754,155 | -- | $419 / Sq Ft |
Source: Greater Greenville Association of REALTORS®
MLS Number: 1576603
- 3 Saco St Unit 4
- 3 Saco St Unit 7
- 3 Saco St Unit 6
- 3 Saco St Unit 5
- 1305 Pendleton St Unit 10
- 1305 Pendleton St Unit 14
- 1305 Pendleton St Unit 8
- 1305 Pendleton St Unit 18
- 1305 Pendleton St Unit 11
- 20 Draper St
- 1187 Pendleton St
- 8 Baldwin St
- 7 Iola St
- 1 Bryant St
- 30 Baldwin St
- 7 Ross St
- 13 Woodlawn Ave
- 16 Woodward St
- 18 Doe St
- 17 Furman St
- 19 Saco St
- 25 Draper St
- 1 E Main St
- 4 West St
- 42 West Ave
- 227 Clemson Ave
- 39 E 7th St
- 701 Easley Bridge Rd
- 111 N Calhoun St
- 206 N Leach St
- 7 Hamilton Ave
- 5 Dyer St Unit B
- 31 Perry Ave Unit A
- 5001 Assembly View Cir
- 305 Averill St
- 1108 S Main St
- 400 Rhett St
- 104 Wardlaw St
- 412 Sullivan Street Extension
- 101 Mulberry St
