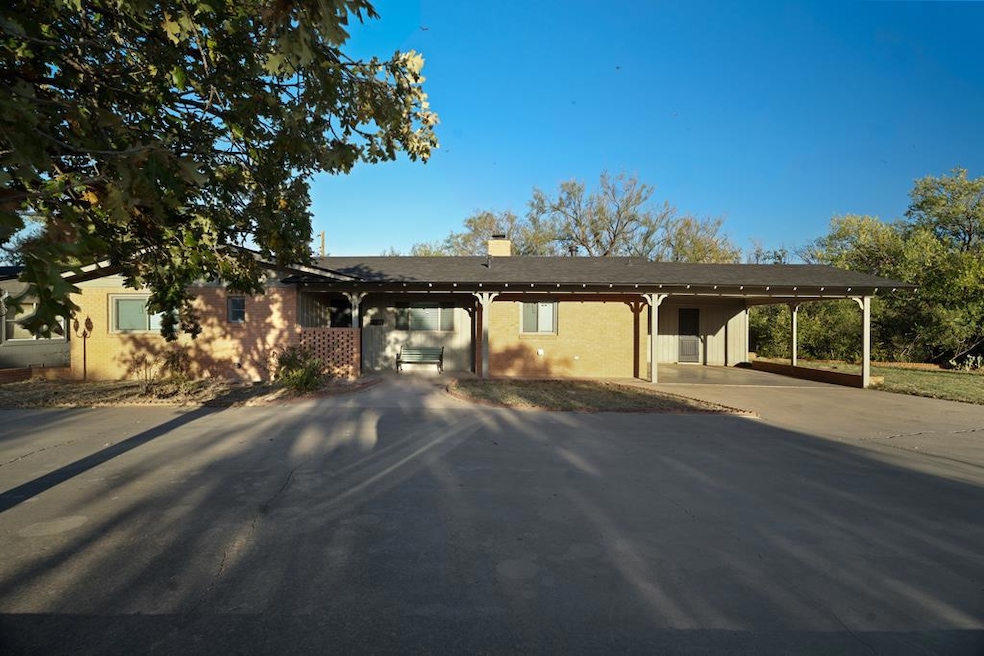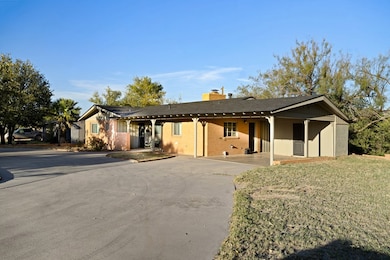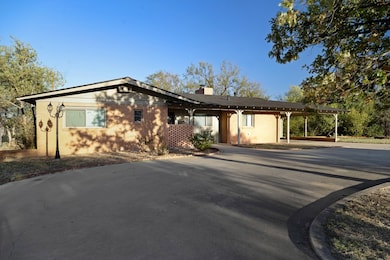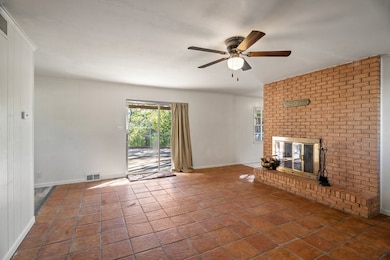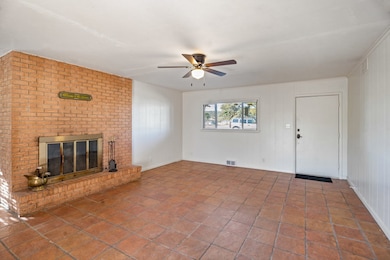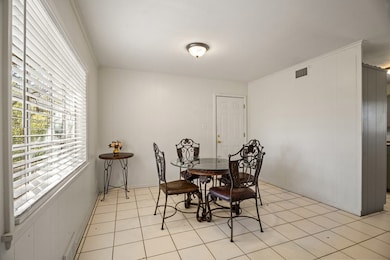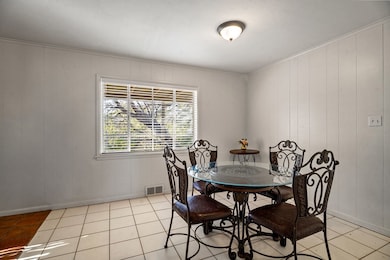
1305 Pennsylvania Ave Big Spring, TX 79720
Estimated payment $1,345/month
Highlights
- Very Popular Property
- Covered Patio or Porch
- Circular Driveway
- No HOA
- Formal Dining Room
- 2 Car Attached Garage
About This Home
Freshly painted inside and out, this updated 3 bed/2 bath home offers peace of mind with a new roof (2025), new water heater, new breaker panel, and more. The kitchen features a new dishwasher, cooktop, and refrigerator, along with a new washer and dryer—all to stay with an accepted offer. Partial new front windows brighten the space, and a cozy fireplace is perfect for winter. The backyard offers lovely scenery and a peaceful outdoor setting.
Listing Agent
Atkins Realty Brokerage Phone: 4328161755 License #TREC #0670117 Listed on: 11/13/2025
Home Details
Home Type
- Single Family
Est. Annual Taxes
- $2,855
Year Built
- Built in 1956
Lot Details
- 0.36 Acre Lot
- Partially Fenced Property
- Aluminum or Metal Fence
Home Design
- Brick Veneer
- Slab Foundation
- Composition Roof
Interior Spaces
- 1,657 Sq Ft Home
- 1-Story Property
- Ceiling Fan
- Gas Log Fireplace
- Living Room with Fireplace
- Formal Dining Room
- Fire and Smoke Detector
Kitchen
- Electric Range
- Dishwasher
Flooring
- Tile
- Vinyl
Bedrooms and Bathrooms
- 3 Bedrooms
- 2 Full Bathrooms
Parking
- 2 Car Attached Garage
- 2 Carport Spaces
- Circular Driveway
- Open Parking
Outdoor Features
- Covered Patio or Porch
Schools
- Big Spring Elementary And Middle School
- Big Spring High School
Utilities
- Central Heating and Cooling System
- Heating System Uses Natural Gas
- Gas Water Heater
Community Details
- No Home Owners Association
Listing and Financial Details
- Assessor Parcel Number 295380
Map
Home Values in the Area
Average Home Value in this Area
Tax History
| Year | Tax Paid | Tax Assessment Tax Assessment Total Assessment is a certain percentage of the fair market value that is determined by local assessors to be the total taxable value of land and additions on the property. | Land | Improvement |
|---|---|---|---|---|
| 2024 | $2,605 | $146,408 | $15,856 | $130,552 |
| 2023 | $2,993 | $169,777 | $15,840 | $153,937 |
| 2022 | $3,759 | $184,127 | $13,200 | $170,927 |
| 2021 | $3,320 | $141,299 | $13,200 | $128,099 |
| 2020 | $3,036 | $127,685 | $13,200 | $114,485 |
| 2019 | $2,887 | $114,118 | $13,200 | $100,918 |
| 2018 | $3,462 | $115,557 | $13,200 | $102,357 |
| 2017 | $3,019 | $102,584 | $13,200 | $89,384 |
| 2016 | $3,062 | $104,026 | $13,200 | $90,826 |
| 2015 | -- | $95,408 | $7,920 | $87,488 |
| 2014 | -- | $97,294 | $7,920 | $89,374 |
Property History
| Date | Event | Price | List to Sale | Price per Sq Ft |
|---|---|---|---|---|
| 11/13/2025 11/13/25 | For Sale | $210,000 | -- | $127 / Sq Ft |
About the Listing Agent

Boasting an extensive 8+ year career in Real Estate, Brooke Atkins proudly serves as the Owner/Broker at Atkins Realty. Her deep-rooted passion for helping others has led to significant achievements, including being named Howard County's favorite Realtor for five consecutive years. As a top producer in the West Texas Permian Basin for over 8 years, Brooke's success was celebrated with a feature on the cover of Permian Basin Real Producer Magazine in November 2023.
At Atkins Realty,
Brooke's Other Listings
Source: Permian Basin Board of REALTORS®
MLS Number: 50086828
APN: 295380
- 1204 Pennsylvania Ave
- 803 W 14th St
- 801 W 15th St
- 0 Interstate 20
- 0 Nix Rd
- 702 W 18th St
- 1308 Scurry St Unit A,B,C,D,E
- 601 Edwards Blvd
- 1513 Scurry St
- 405 Edwards Blvd
- 107 W 10th St
- 815 W 7th St
- 1600 Indian Hills Dr
- 509 S Aylesford St
- 509 Westover Rd
- 509 S Bell St
- 911 Mountain Park Dr
- 503 S Aylesford St
- 1903 S Main St
- 606 San Jacinto St
- 1410 S Lancaster St
- 1700 Scurry St
- 1001 S Main St
- 509 S Aylesford St
- 1209 Runnels St
- 2103 S Main St
- 800 W Marcy Dr
- 801 W Marcy Dr Unit 801 Marcy Dr
- 1 Courtney Place
- 511 Goliad St
- 811 E 16th St
- 901 E Fm 700
- 1009 E 15th St Unit B
- 1009 E 15th St
- 1900 Martin Luther King Blvd
- 1201 E 11th Place Unit Downstairs
- 401 Washington Blvd
- 1509 Sycamore St
- 1509 Sycamore St
- 1514 Wood St
