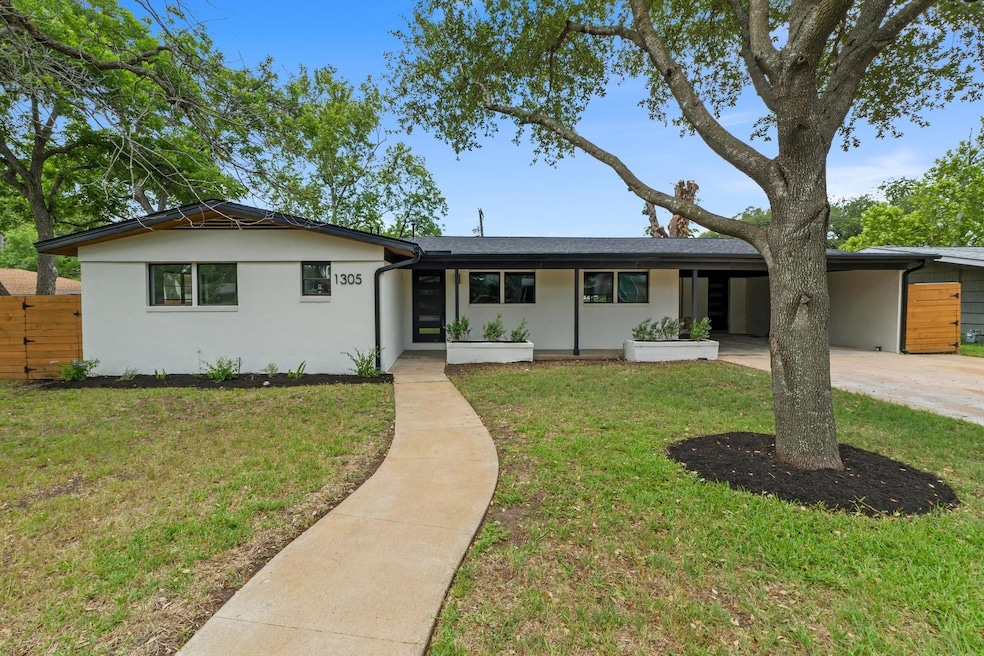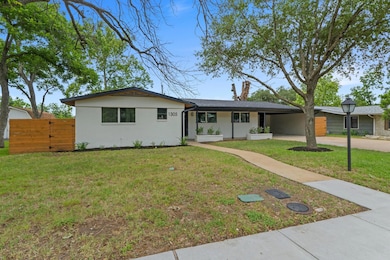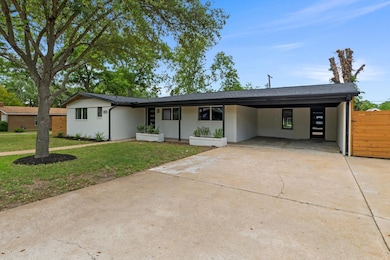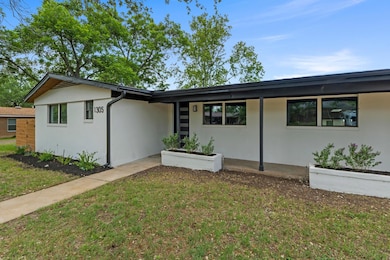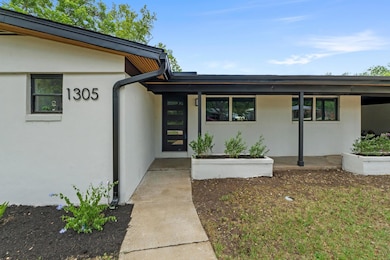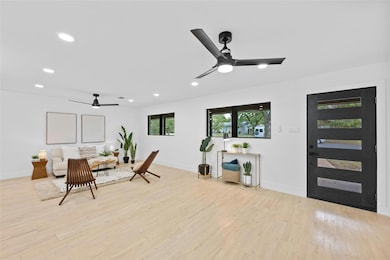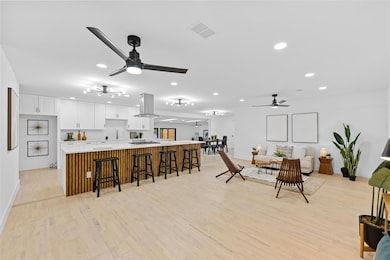1305 Ridgehaven Dr Austin, TX 78723
Windsor Park NeighborhoodEstimated payment $5,475/month
Highlights
- Open Floorplan
- Mature Trees
- Wood Flooring
- Lamar Middle School Rated A-
- Deck
- High Ceiling
About This Home
Seller does not have survey, buyer to obtain at buyers expense. Roof has recently been replaced. Tucked away in Windsor Park, this stunning home is a perfect blend of modern updates, timeless charm and convenience. In Windsor Park, you'll find local favorites like Hanks, the Little Deli & Pizzeria, L’Oca d’Oro and Colleen’s Kitchen. Bartholomew Park Farmer's Market offers fresh produce. This area is convenient to many major employers such as Dell Children's, UT, Apple and more. You can easily travel around the city from any one of the nearby HWYs or hop on the Metro. When you are not out enjoying Austin you can relax with ease at home. Stepping inside you are greeted by soaring ceilings and gleaming wood floors that extend throughout the home. The recently remodeled interior boasts an open floor plan that seamlessly connects the living and dining areas. The heart of any home, the kitchen, shines with a large island and breakfast bar with custom wood accent, and new modern windows that let in abundant natural light. This space is perfect for both weeknight meals and festive gatherings. The second living room, bathed in light from the skylights, is an ideal space to relax or entertain, with views of the covered patio and shaded backyard. The primary suite offers a peaceful retreat, while three additional bedrooms provide flexibility for family, guests, or a home office. The two bathrooms, complete with modern tile, are designed with clean lines and contemporary finishes. Outside, the covered patio with an extended deck invites you to unwind with a drink, grill out, or enjoy the Austin sunshine. The large backyard, shaded by mature trees, is a haven for outdoor activities. The 200 sqft ADU provides a variety of options to suite your needs. A storage shed offers extra space for tools and gear, while the front porch adds a welcoming touch. This home is more than just a place to live—it's the lifestyle you've been waiting for. More information for agents at compass.com.
Listing Agent
Compass RE Texas, LLC Brokerage Phone: (512) 575-3644 License #0521308 Listed on: 06/12/2025

Home Details
Home Type
- Single Family
Est. Annual Taxes
- $16,151
Year Built
- Built in 1955
Lot Details
- 10,241 Sq Ft Lot
- North Facing Home
- Wood Fence
- Landscaped
- Sprinkler System
- Mature Trees
- Back Yard Fenced and Front Yard
Home Design
- Slab Foundation
- Shingle Roof
- Composition Roof
- Masonry Siding
- Stucco
Interior Spaces
- 2,450 Sq Ft Home
- 1-Story Property
- Open Floorplan
- Built-In Features
- Bookcases
- Woodwork
- High Ceiling
- Ceiling Fan
- Skylights
- Recessed Lighting
- Multiple Living Areas
- Storage
- Fire and Smoke Detector
Kitchen
- Breakfast Bar
- Gas Range
- Microwave
- Dishwasher
- Stainless Steel Appliances
- Kitchen Island
- Stone Countertops
- Disposal
Flooring
- Wood
- Tile
Bedrooms and Bathrooms
- 4 Main Level Bedrooms
- Dual Closets
- In-Law or Guest Suite
- 2 Full Bathrooms
- Double Vanity
Parking
- 4 Car Attached Garage
- Carport
- Driveway
Outdoor Features
- Deck
- Covered Patio or Porch
- Exterior Lighting
- Shed
- Outbuilding
Schools
- Blanton Elementary School
- Lamar Middle School
- Northeast Early College High School
Utilities
- Central Heating and Cooling System
- Natural Gas Connected
- ENERGY STAR Qualified Water Heater
Community Details
- No Home Owners Association
- Delwood Heights Subdivision
Listing and Financial Details
- Assessor Parcel Number 02231502080000
- Tax Block C
Map
Home Values in the Area
Average Home Value in this Area
Tax History
| Year | Tax Paid | Tax Assessment Tax Assessment Total Assessment is a certain percentage of the fair market value that is determined by local assessors to be the total taxable value of land and additions on the property. | Land | Improvement |
|---|---|---|---|---|
| 2025 | $11,354 | $814,962 | $265,496 | $549,466 |
| 2023 | $11,354 | $591,976 | $367,500 | $224,476 |
| 2022 | $12,699 | $703,626 | $367,500 | $336,126 |
| 2021 | $10,953 | $491,879 | $210,000 | $306,802 |
| 2020 | $9,591 | $447,163 | $210,000 | $237,163 |
| 2018 | $9,595 | $433,368 | $210,000 | $223,368 |
| 2017 | $8,804 | $394,768 | $183,750 | $211,018 |
| 2016 | $8,213 | $368,268 | $183,750 | $189,665 |
| 2015 | $2,529 | $334,789 | $100,000 | $269,574 |
| 2014 | $2,529 | $304,354 | $100,000 | $204,354 |
Property History
| Date | Event | Price | Change | Sq Ft Price |
|---|---|---|---|---|
| 09/12/2025 09/12/25 | Price Changed | $775,000 | -3.1% | $316 / Sq Ft |
| 07/21/2025 07/21/25 | Price Changed | $799,900 | -5.9% | $326 / Sq Ft |
| 06/12/2025 06/12/25 | For Sale | $849,900 | +55.7% | $347 / Sq Ft |
| 02/15/2024 02/15/24 | Sold | -- | -- | -- |
| 02/03/2024 02/03/24 | Pending | -- | -- | -- |
| 12/22/2023 12/22/23 | For Sale | $545,900 | -- | $227 / Sq Ft |
Purchase History
| Date | Type | Sale Price | Title Company |
|---|---|---|---|
| Special Warranty Deed | -- | Spartan Title | |
| Warranty Deed | -- | Independence Title | |
| Executors Deed | -- | None Listed On Document |
Mortgage History
| Date | Status | Loan Amount | Loan Type |
|---|---|---|---|
| Open | $630,000 | New Conventional |
Source: Unlock MLS (Austin Board of REALTORS®)
MLS Number: 6145455
APN: 222017
- 1311 Ridgehaven Dr
- 1206 Larkwood Dr
- 1314 Cloverleaf Dr
- 1307 Yorkshire Dr
- 1400 Corona Dr
- 1405 Briarcliff Blvd
- 1502 Ridgehaven Dr
- 1420 Yorkshire Dr
- 1509 Ridgehaven Dr
- 1506 Northridge Dr
- 1100 Clayton Ln
- 1601 Northridge Dr
- 1409 Westmoor Dr
- 1042 Rosemont St Unit 2
- 1042 Rosemont St Unit 1
- 1040 Rosemont St
- 5820 Berkman Dr Unit 119
- 5820 Berkman Dr Unit 116
- 6009 Belfast Dr
- 1607 Sweetbriar Ave
- 1206 Larkwood Dr
- 1306 Danbury Square Unit B
- 1403 Braes Ridge Dr Unit A
- 1402 Braes Ridge Dr Unit B
- 1101 Reinli St
- 6001 Cameron Rd Unit B
- 1106 Reinli St
- 1310 Briarcliff Blvd
- 1302 Ludlow Terrace
- 1504 Braes Ridge Dr Unit A
- 1071 Clayton Ln Unit ID1256859P
- 1071 Clayton Ln Unit ID1255391P
- 1071 Clayton Ln Unit ID1256103P
- 1071 Clayton Ln Unit M0508.1407617
- 1071 Clayton Ln Unit M1323.1407622
- 1071 Clayton Ln Unit M0505.1407614
- 1071 Clayton Ln Unit M1012.1407619
- 1071 Clayton Ln Unit M1406.1407624
- 1071 Clayton Ln Unit M1424.1407626
- 1071 Clayton Ln Unit M1311.1407621
