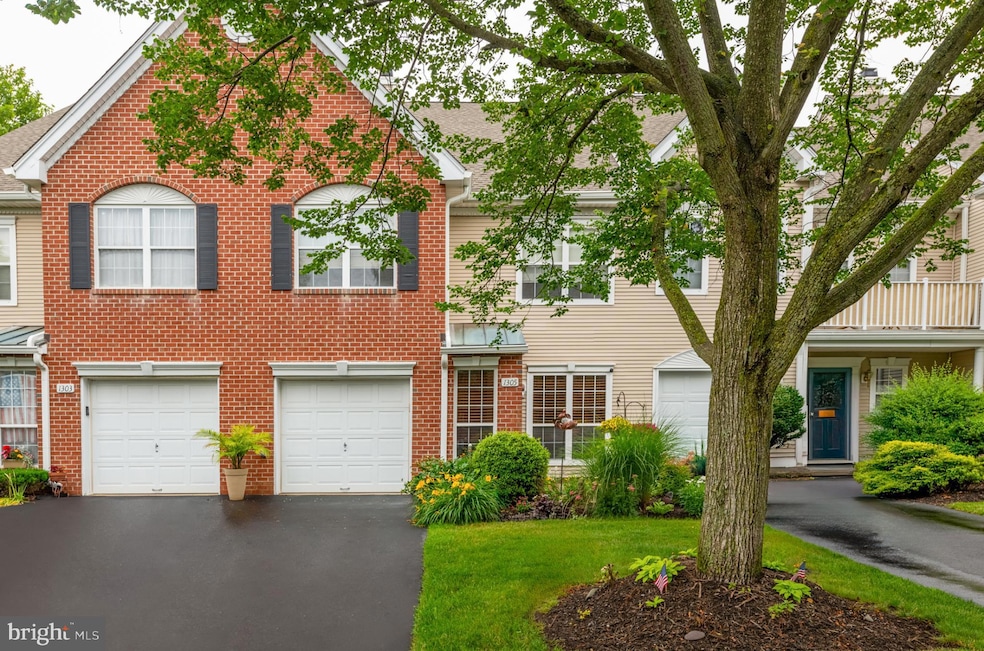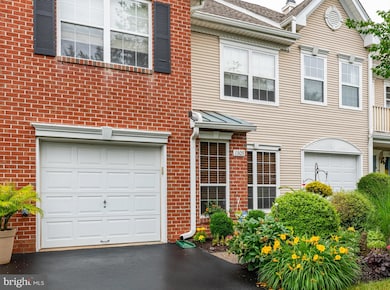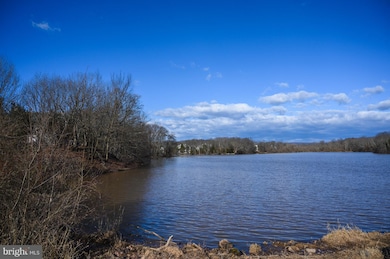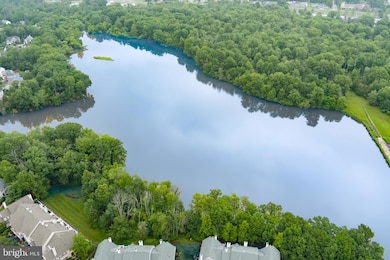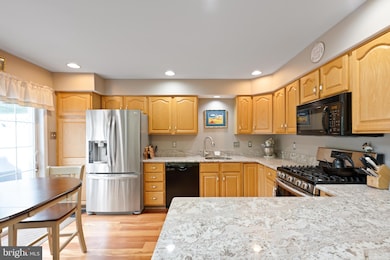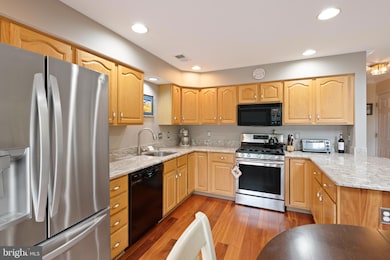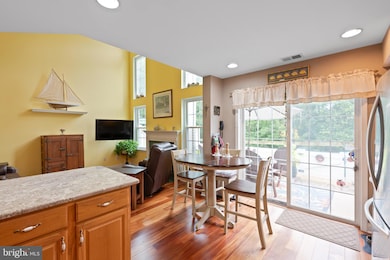1305 S Branch Dr Unit 11C Whitehouse Station, NJ 08889
Readington NeighborhoodEstimated payment $4,372/month
Highlights
- Cabana
- Traditional Architecture
- 1 Car Attached Garage
- Hunterdon Central Regional High School District Rated A
- Tennis Courts
- 3-minute walk to Lake Cushetunk Park
About This Home
Location. Location. Lakefront view. Maintenance free lifestyle meets luxury in the highly sought-after Lake Cushetunk Woods community. This impeccably maintained 3-bedroom, 2.5-bath townhouse offers a lakefront view and a move-in-ready experience in one of Central Jersey’s most scenic and amenity-rich neighborhoods.
From the moment you arrive, you're greeted by a landscaped perennial-lined walkway. Inside, Brazilian tigerwood floors set a warm, rich tone throughout the main level. The open floor plan is enhanced by elegant crown molding, decorative columns, and oversized windows that flood the living space with natural light.
The kitchen features granite countertops, recessed lighting, and a sliding glass door that leads to your private patio with lake views, perfect for morning coffee, sunset dinners, and year-round serenity.
The family room impresses with cathedral ceilings, a cozy gas fireplace, and expansive windows showcasing the tranquil lake setting. Upstairs, the primary suite offers his and hers walk-in closets and a spacious en suite bath just updated. Two additional bedrooms, a full bath, and a dedicated laundry room complete the second level. Community amenities include: Lake access for fishing & canoeing, Swimming pool, Tennis courts, Clubhouse, Playgrounds, Meandering sidewalks and jogging trails. All just minutes from Rt 22, Rt 78, and convenient to local dining, shopping, and recreation. Easy walk to local NYC commuter train. Join us at the Open House 6/21or 6/22 from 12PM-2PM
Listing Agent
(908) 842-7225 laurieoneilrealestate@gmail.com Keller Williams Real Estate - Princeton License #1752857 Listed on: 06/19/2025

Townhouse Details
Home Type
- Townhome
Est. Annual Taxes
- $9,530
Year Built
- Built in 1995
HOA Fees
- $385 Monthly HOA Fees
Parking
- 1 Car Attached Garage
- Front Facing Garage
Home Design
- Traditional Architecture
- Brick Exterior Construction
- Slab Foundation
Interior Spaces
- 2,096 Sq Ft Home
- Property has 2 Levels
- Gas Fireplace
- Family Room
- Living Room
- Dining Room
- Home Security System
- Laundry on upper level
Bedrooms and Bathrooms
- 3 Bedrooms
Pool
- Cabana
Utilities
- Forced Air Heating and Cooling System
- Natural Gas Water Heater
Listing and Financial Details
- Assessor Parcel Number 1922-00021-0004-00207-0003
Community Details
Overview
- $160 Recreation Fee
- $2,000 Capital Contribution Fee
- Association fees include lawn maintenance, management
- Corner Property Management HOA
- Lake Cushetunk Subdivision
Recreation
- Tennis Courts
- Community Playground
- Community Pool
Pet Policy
- Dogs and Cats Allowed
Map
Home Values in the Area
Average Home Value in this Area
Tax History
| Year | Tax Paid | Tax Assessment Tax Assessment Total Assessment is a certain percentage of the fair market value that is determined by local assessors to be the total taxable value of land and additions on the property. | Land | Improvement |
|---|---|---|---|---|
| 2025 | $9,530 | $363,600 | $77,000 | $286,600 |
| 2024 | $9,450 | $363,600 | $77,000 | $286,600 |
| 2023 | $9,450 | $363,600 | $77,000 | $286,600 |
| 2022 | $9,206 | $363,600 | $77,000 | $286,600 |
| 2021 | $8,848 | $363,600 | $77,000 | $286,600 |
| 2020 | $9,020 | $296,600 | $145,000 | $151,600 |
| 2019 | $8,848 | $296,600 | $145,000 | $151,600 |
| 2018 | $8,708 | $296,600 | $145,000 | $151,600 |
| 2017 | $8,506 | $296,600 | $145,000 | $151,600 |
| 2016 | $8,305 | $296,600 | $145,000 | $151,600 |
| 2015 | $8,171 | $296,600 | $145,000 | $151,600 |
| 2014 | $8,070 | $296,600 | $145,000 | $151,600 |
Property History
| Date | Event | Price | List to Sale | Price per Sq Ft |
|---|---|---|---|---|
| 07/05/2025 07/05/25 | Price Changed | $599,900 | +4.3% | $286 / Sq Ft |
| 06/19/2025 06/19/25 | For Sale | $575,000 | -- | $274 / Sq Ft |
Purchase History
| Date | Type | Sale Price | Title Company |
|---|---|---|---|
| Bargain Sale Deed | $425,000 | None Available | |
| Deed | $270,000 | -- |
Mortgage History
| Date | Status | Loan Amount | Loan Type |
|---|---|---|---|
| Open | $125,000 | Purchase Money Mortgage | |
| Previous Owner | $216,000 | No Value Available |
Source: Bright MLS
MLS Number: NJHT2003950
APN: 22-00021-04-00207-03
- 1402 S Branch Dr Unit 20E
- 103 Well Sweep Rd
- 111 S Branch Dr Unit 5F
- 8 Nelson St
- 147 Main St
- 128 Main St
- 101 Main St
- 26 Ebersohl Cir Unit 1015
- 31 Kline Blvd
- 5 Clover Ct
- 474 Us Highway 22 and 3
- 474 U S 22
- 474 Rt 22
- 12 Kline Blvd
- 417 Mountain Rd
- 53 Old Highway 28
- 56 Old Highway 28
- 56 Old Hwy Unit 28
- 1320 Berry Farm Rd Unit 1320
- 2323 Berry Farm Rd
- 120 Kosciuszko Rd
- 6 Round Valley Rd
- 20 Rosemary Ln
- 168 Main St
- 155 Conover Terrace Unit 6155
- 145 Conover Terrace
- 97 Conover Terrace
- 21 Country Place
- 3400 Us Highway 22
- 14 Apache Way
- 188 Pine Bank Rd
- 93 Bissell Rd
- 3301 Us Highway 22
- 3260 U S 22
- 220 Lindsay Ct
- 3111 Us Highway 22
- 816 Breckenridge Dr Unit E3
- 1 Ashwood Ct
- 804 Bermuda Dr
- 1715 Brecken Ridge Dr Ondo Unit 15
