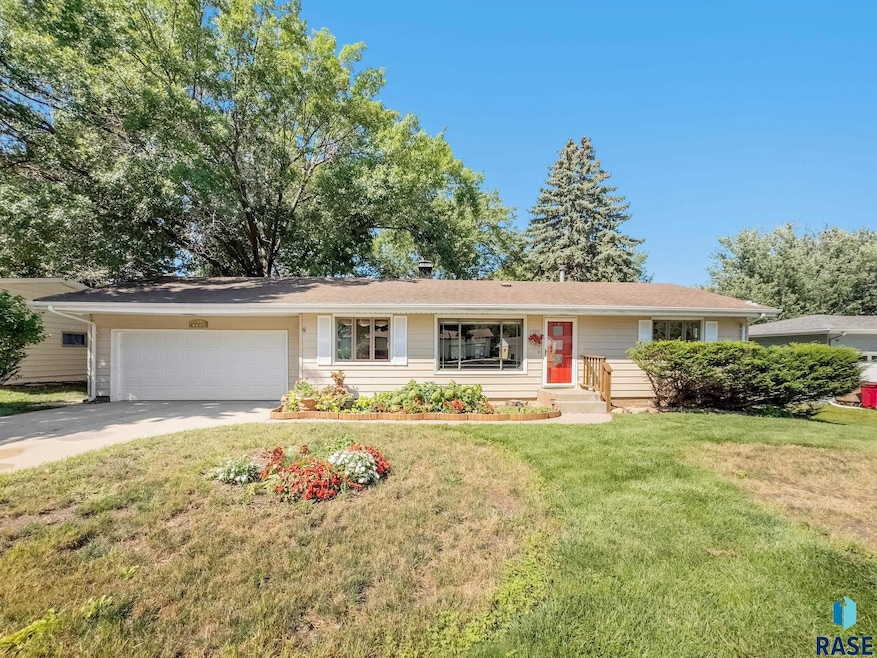
1305 S Dale Dr Sioux Falls, SD 57110
Estimated payment $1,777/month
Highlights
- Ranch Style House
- Wood Flooring
- Central Heating and Cooling System
- Washington High School Rated A-
- 2 Car Attached Garage
- Water Softener is Owned
About This Home
.............OPEN HOUSE THIS SUNDAY ...8/24/25....1:00 - 2:30........ Welcome to this classic 3-bedroom, 2-bathroom ranch-style home nestled in a well-established neighborhood. Built in 1957, this home offers timeless charm and is ready for your personal touch. Step inside to find a functional galley kitchen, a spacious living area, and a comfortable layout perfect for everyday living. The home sits on a generously sized lot with a large backyard, ideal for gardening or play. Enjoy outdoor living and entertaining on the expansive deck, perfect for outdoor barbecues or peaceful mornings with a cup of coffee. Additional highlights include a 2-car garage with a new garage door, great natural light and mature landscaping.
Open House Schedule
-
Sunday, August 24, 20251:00 to 2:30 pm8/24/2025 1:00:00 PM +00:008/24/2025 2:30:00 PM +00:00Classic 3 bed, 2 bath home with beautiful yard, ready for the next owner to love!Add to Calendar
Home Details
Home Type
- Single Family
Est. Annual Taxes
- $3,008
Year Built
- Built in 1957
Lot Details
- 0.28 Acre Lot
- Lot Dimensions are 82 x 150
Parking
- 2 Car Attached Garage
- Garage Door Opener
Home Design
- Ranch Style House
- Composition Shingle Roof
- Metal Siding
Interior Spaces
- 1,510 Sq Ft Home
- Ceiling Fan
- Gas Fireplace
Kitchen
- Electric Oven or Range
- Dishwasher
- Disposal
Flooring
- Wood
- Carpet
- Laminate
- Vinyl
Bedrooms and Bathrooms
- 3 Bedrooms | 2 Main Level Bedrooms
Basement
- Basement Fills Entire Space Under The House
- Sump Pump
Schools
- Rosa Parks Elementary School
- Ben Reifel Middle School
- Washington High School
Utilities
- Central Heating and Cooling System
- Natural Gas Water Heater
- Water Softener is Owned
Community Details
- Sunny View Acres Add Subdivision
Listing and Financial Details
- Assessor Parcel Number 048345
Map
Home Values in the Area
Average Home Value in this Area
Tax History
| Year | Tax Paid | Tax Assessment Tax Assessment Total Assessment is a certain percentage of the fair market value that is determined by local assessors to be the total taxable value of land and additions on the property. | Land | Improvement |
|---|---|---|---|---|
| 2024 | $3,008 | $214,900 | $45,100 | $169,800 |
| 2023 | $3,053 | $210,700 | $45,100 | $165,600 |
| 2022 | $2,929 | $190,400 | $45,100 | $145,300 |
| 2021 | $2,650 | $161,200 | $0 | $0 |
| 2020 | $2,650 | $164,900 | $0 | $0 |
| 2019 | $2,613 | $159,796 | $0 | $0 |
| 2018 | $2,456 | $153,861 | $0 | $0 |
| 2017 | $2,268 | $150,894 | $39,114 | $111,780 |
| 2016 | $2,268 | $138,936 | $39,114 | $99,822 |
| 2015 | $2,215 | $130,468 | $36,941 | $93,527 |
| 2014 | $2,046 | $123,489 | $36,244 | $87,245 |
Property History
| Date | Event | Price | Change | Sq Ft Price |
|---|---|---|---|---|
| 08/22/2025 08/22/25 | For Sale | $280,000 | -- | $185 / Sq Ft |
Mortgage History
| Date | Status | Loan Amount | Loan Type |
|---|---|---|---|
| Closed | $201,505 | FHA | |
| Closed | $160,001 | FHA |
Similar Homes in Sioux Falls, SD
Source: REALTOR® Association of the Sioux Empire
MLS Number: 22506529
APN: 48345
- 905 S Suburban Dr
- 4301 E 19th St
- 4901 E Villa Ridge St
- 86 S Saratoga Place
- 4201 E 22nd St
- 4900 E Cattail Dr
- 1301 S Foss Ave
- 917 S Charlotte Ave
- 5012 E Cattail Dr
- 1115 S Foss Ave
- 1113 S Foss Ave
- 1109 S Foss Ave
- 1107 S Foss Ave
- 5107 E Cattail Dr
- 4016 E 23rd St
- 4009 E 23rd St
- 3908 E 21st St
- 921 S Gardner Dr
- 3900 E 21st St
- 920 S Grandview Ave
- 1632 S Doodler Dr Unit 1632 S Doodler Dr
- 5550 E Active Gen Place
- 4316 E 26th St
- 5001-5033 E 26th St
- 5712 E Red Oak Dr
- 5501 E 18th St
- 4213 E 12th St
- 5701 E Hitching Place
- 2500 S Ascot Ave
- 3308 E 24th St
- 401 S Bahnson Ave Unit 415
- 3005 E 22nd St
- 2200 S Daylight Dr
- 1908 S Village Square Cir
- 2905 E 19th St
- 3401 E 11th St
- 3500 E 33rd St
- 930 S Cleveland Ave
- 5501 E 6th St
- 2105 S Silverthorne Ave






