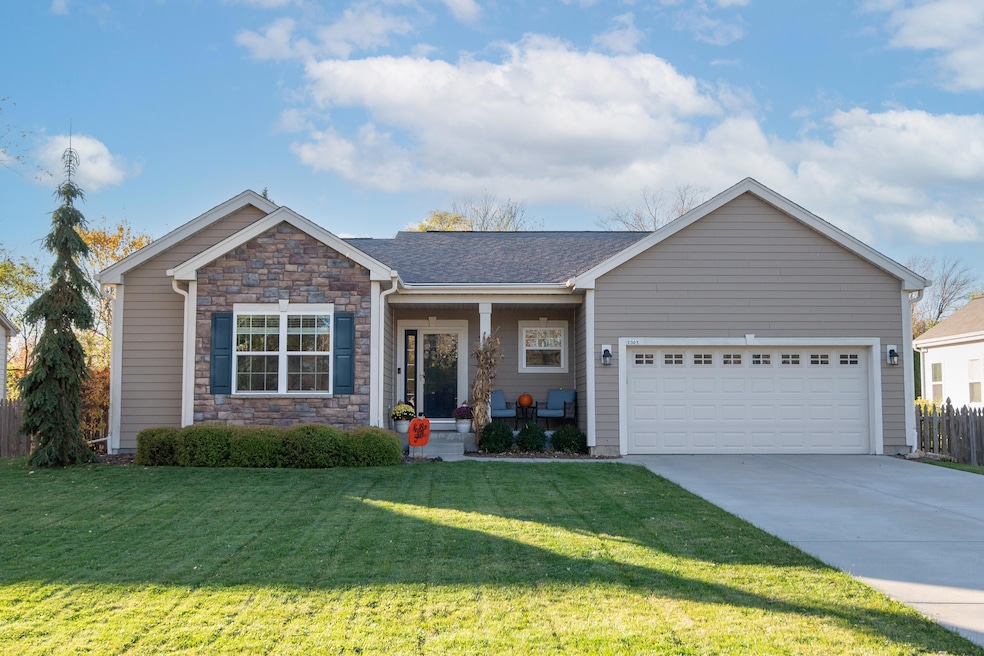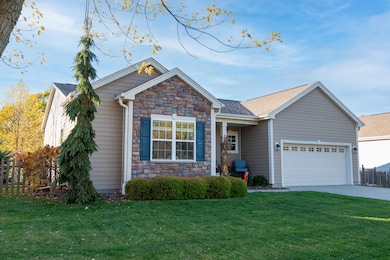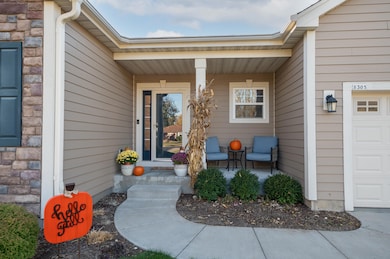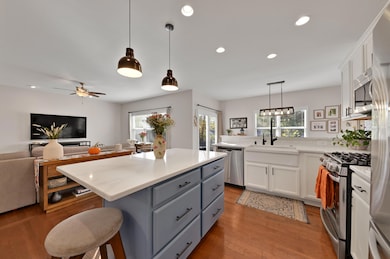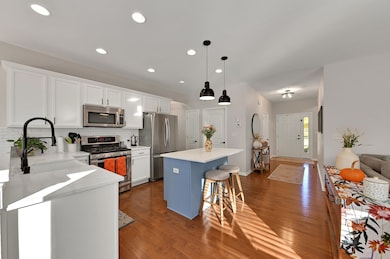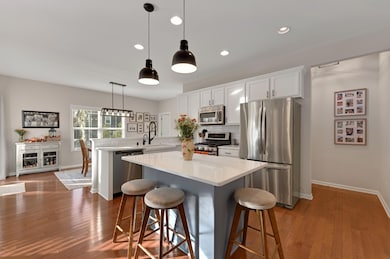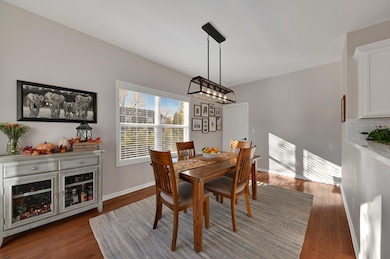1305 S Elm Grove Rd Brookfield, WI 53005
Estimated payment $3,312/month
Highlights
- Ranch Style House
- Fenced Yard
- Walk-In Closet
- Swanson Elementary School Rated A+
- 2 Car Attached Garage
- Patio
About This Home
A rare find in Brookfield! Come see this 2014 build, 3-bedroom split ranch that can be yours at an affordable price. This home's open-concept kitchen, dining, and living areas create a bright, spacious layout. Primary suite includes walk-in shower and large closet, while the two additional bedrooms each offer walk-in closets and share an additional main floor full bath. Main floor laundry room provides added convenience. The expansive lower level is unfinished but plumbed for future bath and ready for your finishing touches. Step outside and enjoy entertaining on your patio with a fenced in backyard. Exceptional opportunity in the desirable Elmbrook School District!
Home Details
Home Type
- Single Family
Est. Annual Taxes
- $4,902
Lot Details
- 10,019 Sq Ft Lot
- Fenced Yard
Parking
- 2 Car Attached Garage
- Garage Door Opener
- Driveway
Home Design
- 1,689 Sq Ft Home
- Ranch Style House
Kitchen
- Oven
- Range
- Dishwasher
- Kitchen Island
- Disposal
Bedrooms and Bathrooms
- 3 Bedrooms
- Walk-In Closet
- 2 Full Bathrooms
Laundry
- Laundry Room
- Dryer
- Washer
Basement
- Basement Fills Entire Space Under The House
- Stubbed For A Bathroom
Outdoor Features
- Patio
Schools
- Swanson Elementary School
- Wisconsin Hills Middle School
- Brookfield Central High School
Utilities
- Forced Air Heating and Cooling System
- Heating System Uses Natural Gas
Community Details
- Property has a Home Owners Association
- Linfield Crossing Subdivision
Listing and Financial Details
- Assessor Parcel Number BRC1151216
Map
Home Values in the Area
Average Home Value in this Area
Tax History
| Year | Tax Paid | Tax Assessment Tax Assessment Total Assessment is a certain percentage of the fair market value that is determined by local assessors to be the total taxable value of land and additions on the property. | Land | Improvement |
|---|---|---|---|---|
| 2024 | $4,902 | $441,300 | $111,600 | $329,700 |
| 2023 | $4,901 | $441,300 | $111,600 | $329,700 |
| 2022 | $4,813 | $339,500 | $110,900 | $228,600 |
| 2021 | $5,095 | $339,500 | $110,900 | $228,600 |
| 2020 | $5,325 | $339,500 | $110,900 | $228,600 |
| 2019 | $5,111 | $339,500 | $110,900 | $228,600 |
| 2018 | $4,733 | $306,300 | $100,000 | $206,300 |
| 2017 | $5,480 | $306,300 | $100,000 | $206,300 |
| 2016 | $4,810 | $306,300 | $100,000 | $206,300 |
| 2015 | $2,157 | $137,300 | $100,000 | $37,300 |
Property History
| Date | Event | Price | List to Sale | Price per Sq Ft |
|---|---|---|---|---|
| 11/06/2025 11/06/25 | For Sale | $549,900 | -- | $326 / Sq Ft |
Purchase History
| Date | Type | Sale Price | Title Company |
|---|---|---|---|
| Warranty Deed | $401,000 | None Available |
Mortgage History
| Date | Status | Loan Amount | Loan Type |
|---|---|---|---|
| Open | $320,800 | New Conventional |
Source: Metro MLS
MLS Number: 1942035
APN: BRC-1151-216
- 1345 S Elm Grove Rd
- 1270 Alfred St
- 13008 W Meadow Ln
- 12809 W Needham Dr
- 955 Edwards St
- 1300 S Parkway Dr
- 1522 S Sunny Slope Rd
- 13010 W Honey Ln
- 13600 W Honey Ln
- 828 S 124th St
- 12226 W Washington St
- 14580 Tulane St
- 14400 W Rogers Dr
- Sarah III Plan at Carpenter Road
- Chapel Hill Plan at Carpenter Road
- Greystone Plan at Carpenter Road
- Coventry II Plan at Carpenter Road
- Vintage 1A Plan at Carpenter Road
- Simen II Plan at Carpenter Road
- Elizabeth Plan at Carpenter Road
- 11505 W Greenfield Ave
- 350 Bishops Way
- 11505 W Orchard Ct
- 1611 S 115th Ct
- 405 Bishops Way
- 13360 W Bluemound Rd Unit 3
- 13040 W Blue Mound Rd
- 13814 W Robin Trail
- 1593 S Moorland Rd
- 1200 Club Cir
- 1422 S River Rd
- 645 Hi View Ct
- 2200 S Clubhouse Dr
- 2123 S 108th St Unit 3
- 365 S Moorland Rd
- 10900 W Bluemound Rd
- 1405-1505 S Coachlight Dr
- 1715 S Coachlight Dr Unit a
- 13125 Watertown Plank Rd
- 11200 W Cleveland Ave
