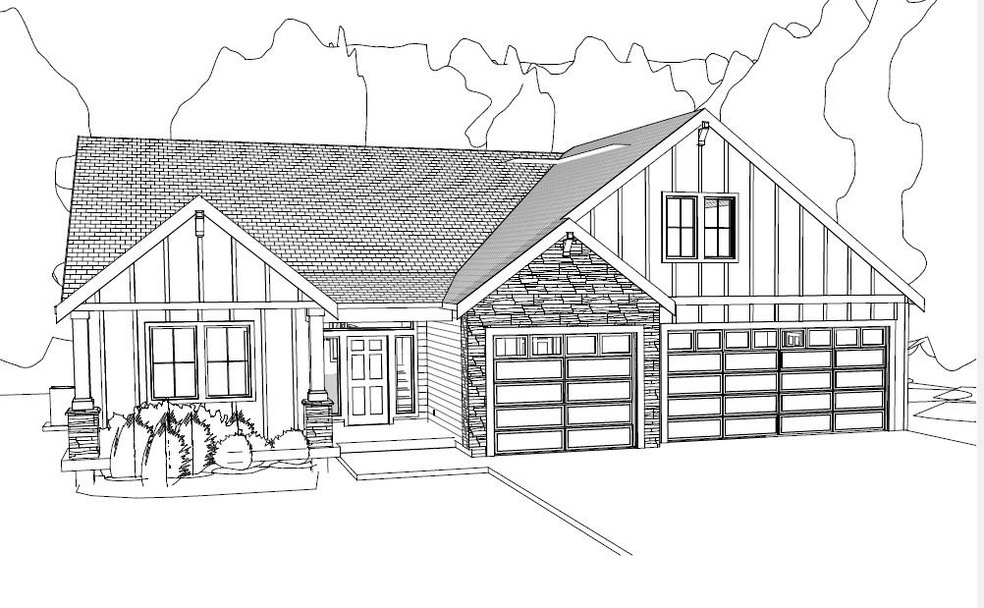1305 S Manifold Rd Spokane Valley, WA 99016
Estimated payment $5,944/month
Highlights
- New Construction
- Craftsman Architecture
- Cathedral Ceiling
- Sunrise Elementary School Rated A-
- Territorial View
- Solid Surface Countertops
About This Home
This home is located at 1305 S Manifold Rd, Spokane Valley, WA 99016 and is currently priced at $1,098,850, approximately $391 per square foot. This property was built in 2025. 1305 S Manifold Rd is a home located in Spokane County with nearby schools including Sunrise Elementary School, Evergreen Middle School, and Horizon Middle School.
Listing Agent
RE/MAX of Spokane Brokerage Phone: (509) 710-2024 License #14425 Listed on: 05/14/2025

Home Details
Home Type
- Single Family
Est. Annual Taxes
- $1,377
Year Built
- Built in 2025 | New Construction
Lot Details
- 0.32 Acre Lot
- Fenced Yard
- Level Lot
- Sprinkler System
HOA Fees
- $26 Monthly HOA Fees
Parking
- 3 Car Attached Garage
- Garage Door Opener
Home Design
- Craftsman Architecture
- Brick or Stone Veneer
Interior Spaces
- 2,805 Sq Ft Home
- 1-Story Property
- Cathedral Ceiling
- Gas Fireplace
- Vinyl Clad Windows
- Utility Room
- Territorial Views
Kitchen
- Gas Range
- Microwave
- Dishwasher
- Solid Surface Countertops
- Disposal
Bedrooms and Bathrooms
- 3 Bedrooms
- 3 Bathrooms
Laundry
- Dryer
- Washer
Schools
- Evergreen Middle School
- Central Valley High School
Utilities
- Forced Air Heating and Cooling System
- Pellet Stove burns compressed wood to generate heat
- Hot Water Provided By Condo Association
- High Speed Internet
- Cable TV Available
Additional Features
- Solar Heating System
- Patio
Community Details
- Built by Camden Homes
- Vistas At Belleaire Phase 3 Subdivision
Listing and Financial Details
- Assessor Parcel Number 55193.2801
Map
Home Values in the Area
Average Home Value in this Area
Tax History
| Year | Tax Paid | Tax Assessment Tax Assessment Total Assessment is a certain percentage of the fair market value that is determined by local assessors to be the total taxable value of land and additions on the property. | Land | Improvement |
|---|---|---|---|---|
| 2025 | $1,377 | $155,000 | $155,000 | -- |
| 2024 | $1,377 | $125,000 | $125,000 | -- |
Property History
| Date | Event | Price | Change | Sq Ft Price |
|---|---|---|---|---|
| 05/14/2025 05/14/25 | Pending | -- | -- | -- |
| 05/14/2025 05/14/25 | For Sale | $1,098,850 | -- | $392 / Sq Ft |
Purchase History
| Date | Type | Sale Price | Title Company |
|---|---|---|---|
| Warranty Deed | $2,539,000 | Title One Title |
Source: Spokane Association of REALTORS®
MLS Number: 202516767
APN: 55193.2801
- 1408 S Manifold Rd
- 1227 S Manifold Rd
- 18157 E Barclay Ct Unit 6/3 Timberline
- 18157 E Barclay Ct
- 18126 E Barclay Ct
- 18126 E Barclay Ct Unit 3/4 Snowbrush
- 18152 E Barclay Ct Unit 6/4 Orchard
- 1616 S Morningside Heights Dr
- 18110 E Barclay Ct
- 1714 N Moen St
- 18115 E Barclay Ct Unit 2/3 Stoneridge Encor
- 1714 S Moen St Unit 2/1 Umpqua
- 18110 E Barclay Ct Unit 1/4 Hudson
- 18115 E Barclay Ct
- The Umpqua Plan at Sterling Ridge
- The Orchard Encore Plan at Sterling Ridge
- The Snowbrush Plan at Sterling Ridge
- The Waterbrook Plan at Sterling Ridge
- The Orchard Plan at Sterling Ridge
- The Timberline Plan at Sterling Ridge
