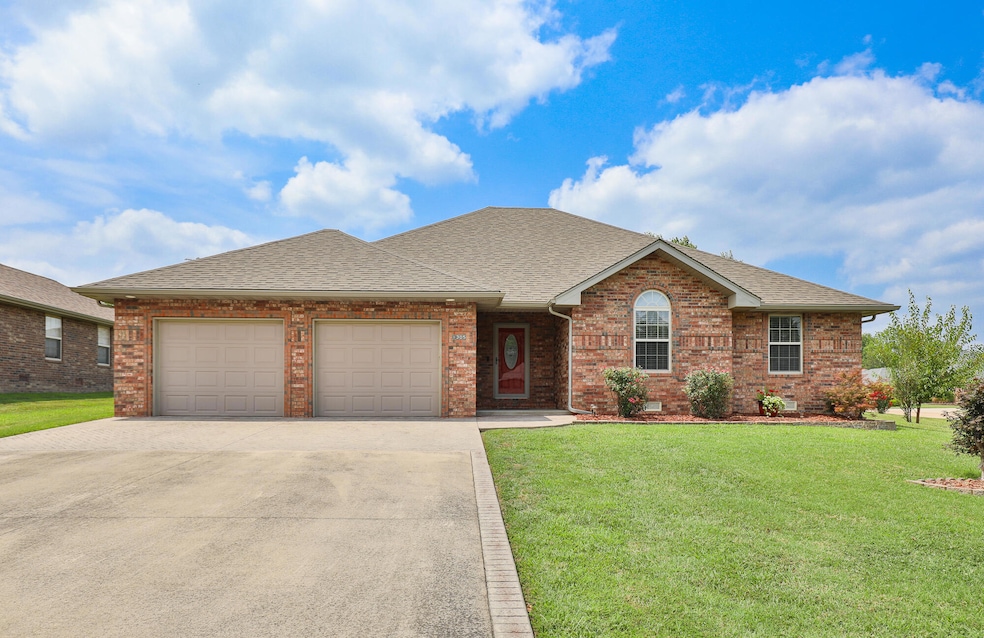
$335,000
- 3 Beds
- 2 Baths
- 2,262 Sq Ft
- 1622 S Oakland Ave
- Bolivar, MO
Mid-Century Modern Home located on 3 Lots with a Detached Garage/Shop! Welcome to this one of a kind 2,262 sq. ft. brick home. Designed with both comfort and style, this unique property offers 3 Bedrooms, 2 Baths and a stunning remodeled kitchen featuring sleek tile, modern wood cabinetry and updated stainless steel appliances including (built in microwave, wall oven, dishwasher, 5 burner gas
Jacquetta Hensley Missouri Home, Farm & Land Realty, LLC






