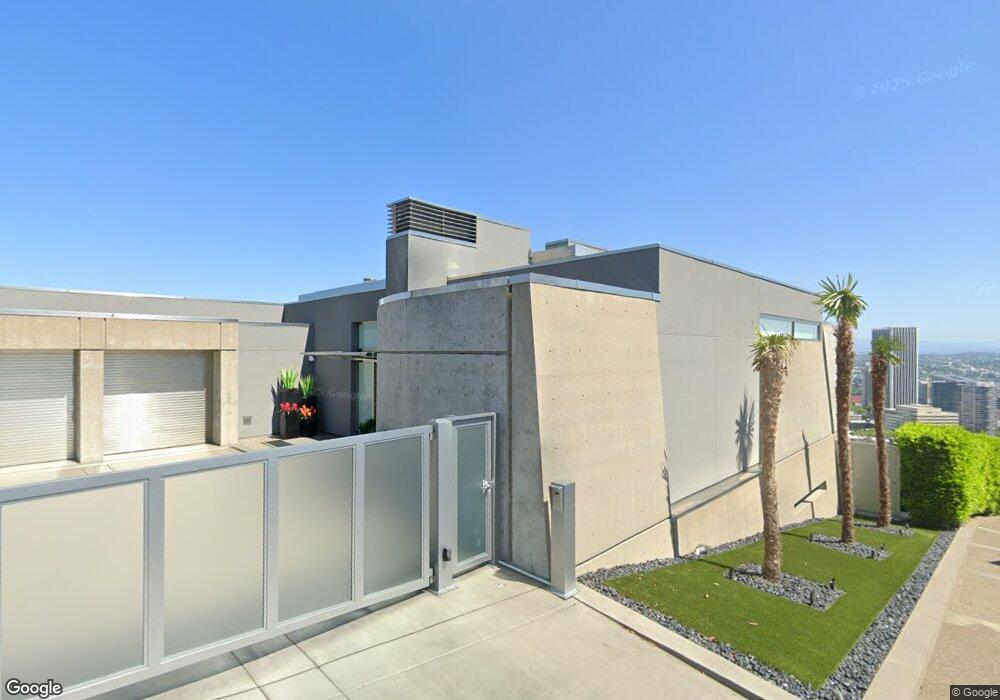1305 SW Myrtle Ct Portland, OR 97201
Southwest Hills NeighborhoodEstimated Value: $2,823,516 - $3,569,000
3
Beds
4
Baths
7,581
Sq Ft
$429/Sq Ft
Est. Value
About This Home
This home is located at 1305 SW Myrtle Ct, Portland, OR 97201 and is currently estimated at $3,248,839, approximately $428 per square foot. 1305 SW Myrtle Ct is a home located in Multnomah County with nearby schools including Ainsworth Elementary School, West Sylvan Middle School, and Lincoln High School.
Ownership History
Date
Name
Owned For
Owner Type
Purchase Details
Closed on
Apr 8, 2015
Sold by
Sloy Ronald
Bought by
Sloy Ronald J and Sloy Shantel C
Current Estimated Value
Purchase Details
Closed on
Apr 12, 2012
Sold by
Crabbe James E
Bought by
Sloy Ronald and Sloy Shantel
Home Financials for this Owner
Home Financials are based on the most recent Mortgage that was taken out on this home.
Original Mortgage
$2,587,500
Outstanding Balance
$1,773,664
Interest Rate
3.75%
Mortgage Type
New Conventional
Estimated Equity
$1,475,175
Purchase Details
Closed on
Dec 19, 1996
Sold by
Goss John D
Bought by
Crabbe James E
Home Financials for this Owner
Home Financials are based on the most recent Mortgage that was taken out on this home.
Original Mortgage
$2,750,000
Interest Rate
6.52%
Mortgage Type
Purchase Money Mortgage
Create a Home Valuation Report for This Property
The Home Valuation Report is an in-depth analysis detailing your home's value as well as a comparison with similar homes in the area
Home Values in the Area
Average Home Value in this Area
Purchase History
| Date | Buyer | Sale Price | Title Company |
|---|---|---|---|
| Sloy Ronald J | -- | None Available | |
| Sloy Ronald | $3,450,000 | Wfg Title | |
| Crabbe James E | $800,000 | -- |
Source: Public Records
Mortgage History
| Date | Status | Borrower | Loan Amount |
|---|---|---|---|
| Open | Sloy Ronald | $2,587,500 | |
| Previous Owner | Crabbe James E | $2,750,000 |
Source: Public Records
Tax History Compared to Growth
Tax History
| Year | Tax Paid | Tax Assessment Tax Assessment Total Assessment is a certain percentage of the fair market value that is determined by local assessors to be the total taxable value of land and additions on the property. | Land | Improvement |
|---|---|---|---|---|
| 2024 | $59,095 | $3,116,590 | $632,000 | $2,484,590 |
| 2023 | $61,425 | $3,237,770 | $747,500 | $2,490,270 |
| 2022 | $62,375 | $3,148,200 | $0 | $0 |
| 2021 | $39,601 | $2,098,470 | $0 | $0 |
| 2020 | $35,495 | $1,947,630 | $0 | $0 |
| 2019 | $38,608 | $2,129,280 | $0 | $0 |
| 2018 | $38,809 | $2,145,690 | $0 | $0 |
| 2017 | $64,724 | $3,368,100 | $0 | $0 |
| 2016 | $62,006 | $3,339,910 | $0 | $0 |
| 2015 | $64,399 | $3,242,640 | $0 | $0 |
| 2014 | $56,074 | $3,148,200 | $0 | $0 |
Source: Public Records
Map
Nearby Homes
- 1235 SW Myrtle Ct
- 1299 SW Cardinell Dr
- 0 SW Rivington Dr Unit 24444940
- 2047 SW 10th Ave
- 1205 SW Cardinell Dr Unit 604
- 1205 SW Cardinell Dr Unit 502
- 1205 SW Cardinell Dr Unit 102
- 1205 SW Cardinell Dr Unit 202
- 1205 SW Cardinell Dr Unit 704
- 1205 SW Cardinell Dr Unit 802
- 1205 SW Myrtle Dr
- 1274 SW Cardinell Way
- 0 SW Cardinell Way
- 1320 SW Hall St Unit 202
- 1320 SW Hall St Unit 103
- 1415 SW Hall St
- 1411 SW Hall St Unit 1415
- 1040 SW Myrtle Dr
- 2206 SW Hoffman Ave Unit 9
- 2590 SW Buckingham Ave
- 1217 SW Rivington Dr
- 5880 SW Relisted Land
- 1710 SW Re- Listed Unit 205 C
- 2536 SW Sheffield801 Sw Bdw Unit 1&2
- 5250 SW Relisted Unit 302
- 2536 SW Sheffield8o1 Sw Bdw Unit 1&2
- 2211 SW 1 Ave #604 View Unit 604
- 2736 SW Beav Hillsdale Hwy
- 2734 SW Beav Hillsdale Hwy
- 2738 SW Beav Hillsdale Hwy Unit MID
- 2730 SW Beav Hillsdale Hwy
- 2844 SW Periandermotivated
- 5457 SW Re-Listed
- 3106 SW 909
- 1225 SW Rivington Dr
- 1201 SW Rivington Dr
- 0 SW Cardinell Dr
- 1313 SW Myrtle Dr
- 1299 SW Cardinell Dr Unit 1
- 1299 SW Cardinell Dr Unit 2
