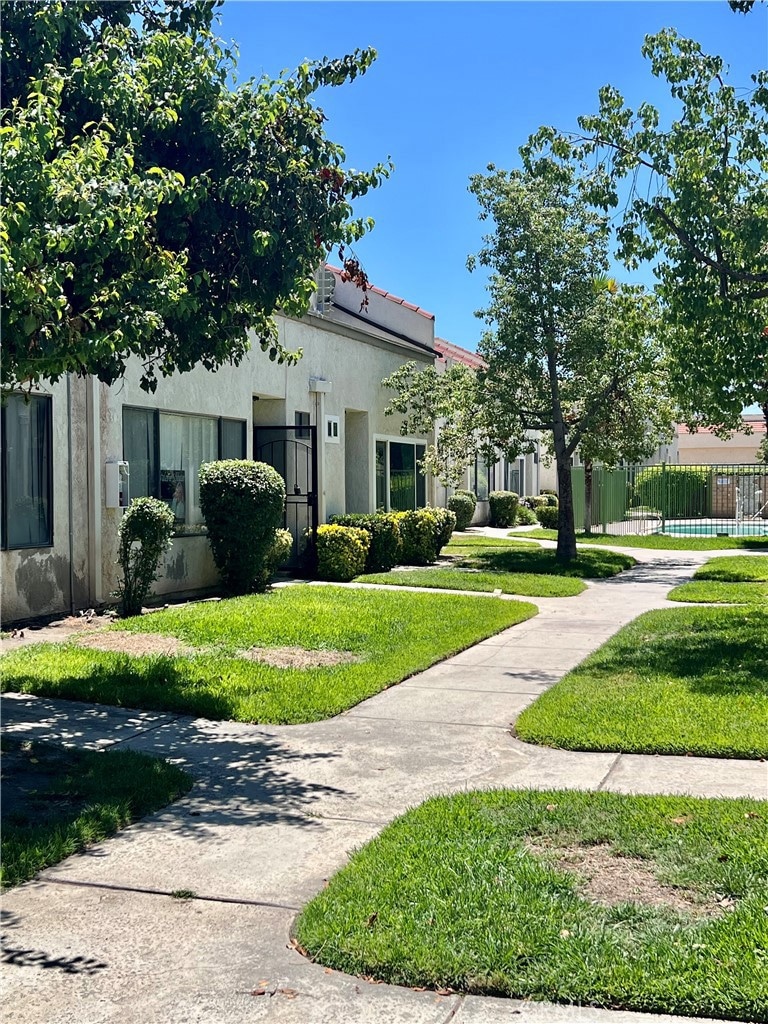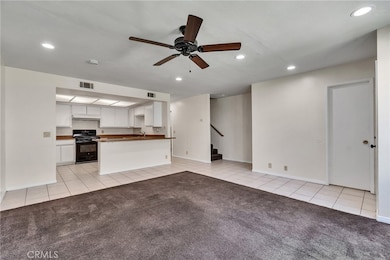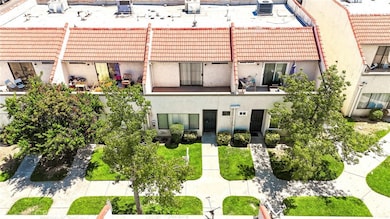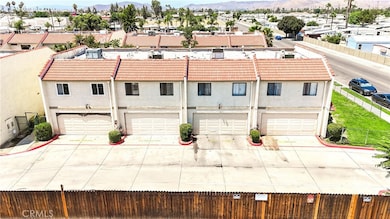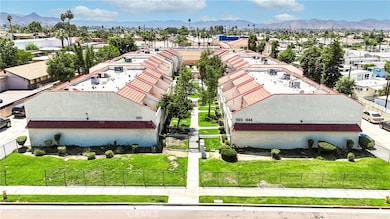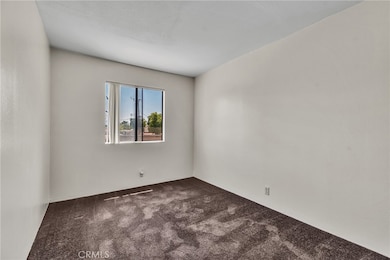Estimated payment $2,055/month
Highlights
- Golf Course Community
- Fishing
- Rooftop Deck
- In Ground Pool
- No Units Above
- Open Floorplan
About This Home
VA approved! Possible 1% Down Payment & GRANT available for 2% balance with min 620 middle FICO score with preferred lender with 25 years' experience. Partially remodeled 3-bedroom 2.5-bathroom, attached double car garage has direct entry from the alley to the house and extra guest parking. Freshly painted, recessed lighting, ceiling fan, new vanity tops and faucets, new medicine cabinets, new master shower enclosure and hall bathtub enclosure. Washer Dryer can stay, Latham HOA in the City of Hemet. Complex features Community Pool and Jacuzzi, Gardening and Trash service included in HOA for only $355 month. Inside includes an open entryway and floor plan. The L-shaped kitchen invites conversation and inclusion with large counter space and ample cabinets. The kitchen opens onto the spacious living room and half bathroom downstairs with new vanity top and faucet for easy access for guests. Laundry area is located inside on the first level. Upstairs the Primary bedroom includes two walk-in closets with mirrored doors and its own private bath with a new walk-in shower and new vanity. Sliding door to your own outdoor Patio overlooks the green belt, great for morning coffee or evening lounging. The other two bedrooms are designed with plenty of wardrobe closet and ready to add your own touch. Additional cabinets in the hallway. Perfect for multiple students or beginning a new family. Hard to find this much space for such a low price. Many restaurants, stores, Home Depot close by. Can't imagine a cheaper three bedroom home available. Come take a look. Ready for you to make it your own. Washer Dryer and Fridge can remain at full price.
Townhouse Details
Home Type
- Townhome
Est. Annual Taxes
- $2,264
Year Built
- Built in 1983 | Remodeled
Lot Details
- No Units Above
- No Units Located Below
- Two or More Common Walls
- East Facing Home
- Wrought Iron Fence
- Landscaped
HOA Fees
- $355 Monthly HOA Fees
Parking
- 2 Car Direct Access Garage
- Parking Available
- Rear-Facing Garage
- Two Garage Doors
- Garage Door Opener
- Assigned Parking
Home Design
- Traditional Architecture
- Entry on the 1st floor
- Planned Development
- Slab Foundation
- Fire Rated Drywall
- Frame Construction
- Slate Roof
- Stucco
Interior Spaces
- 1,340 Sq Ft Home
- 2-Story Property
- Open Floorplan
- Family Room Off Kitchen
- Park or Greenbelt Views
Kitchen
- Open to Family Room
- Eat-In Kitchen
- Breakfast Bar
- Kitchen Island
Flooring
- Carpet
- Tile
Bedrooms and Bathrooms
- 3 Bedrooms
- All Upper Level Bedrooms
- Remodeled Bathroom
- Bathtub with Shower
- Walk-in Shower
- Exhaust Fan In Bathroom
- Linen Closet In Bathroom
Laundry
- Laundry Room
- Gas And Electric Dryer Hookup
Pool
- In Ground Pool
- In Ground Spa
- Gunite Pool
- Gunite Spa
- Fence Around Pool
Outdoor Features
- Balcony
- Rooftop Deck
- Patio
- Terrace
- Exterior Lighting
Location
- Property is near public transit
Utilities
- Central Heating and Cooling System
- Water Heater
- Phone Available
- Cable TV Available
Listing and Financial Details
- Tax Lot 1
- Tax Tract Number 17195
- Assessor Parcel Number 442061020
- $8 per year additional tax assessments
- Seller Considering Concessions
Community Details
Overview
- Front Yard Maintenance
- Master Insurance
- 22 Units
- Latham HOA, Phone Number (951) 658-1002
- Maintained Community
- Community Lake
- Foothills
Recreation
- Golf Course Community
- Community Pool
- Community Spa
- Fishing
- Hunting
- Park
- Dog Park
- Horse Trails
- Hiking Trails
- Bike Trail
Map
Home Values in the Area
Average Home Value in this Area
Tax History
| Year | Tax Paid | Tax Assessment Tax Assessment Total Assessment is a certain percentage of the fair market value that is determined by local assessors to be the total taxable value of land and additions on the property. | Land | Improvement |
|---|---|---|---|---|
| 2025 | $2,264 | $203,750 | $79,590 | $124,160 |
| 2023 | $2,264 | $195,840 | $76,500 | $119,340 |
| 2022 | $2,190 | $192,000 | $75,000 | $117,000 |
| 2021 | $1,485 | $129,615 | $18,853 | $110,762 |
| 2020 | $1,346 | $117,832 | $17,139 | $100,693 |
| 2019 | $1,313 | $114,400 | $16,640 | $97,760 |
| 2018 | $1,248 | $110,000 | $16,000 | $94,000 |
| 2017 | $1,111 | $97,000 | $14,000 | $83,000 |
| 2016 | $1,078 | $93,000 | $13,000 | $80,000 |
| 2015 | $1,091 | $93,000 | $13,000 | $80,000 |
| 2014 | $938 | $82,000 | $12,000 | $70,000 |
Property History
| Date | Event | Price | List to Sale | Price per Sq Ft | Prior Sale |
|---|---|---|---|---|---|
| 11/28/2025 11/28/25 | For Sale | $288,000 | 0.0% | $215 / Sq Ft | |
| 11/19/2025 11/19/25 | Off Market | $288,000 | -- | -- | |
| 11/18/2025 11/18/25 | For Sale | $288,000 | 0.0% | $215 / Sq Ft | |
| 11/16/2025 11/16/25 | Off Market | $288,000 | -- | -- | |
| 10/17/2025 10/17/25 | Price Changed | $288,000 | -0.3% | $215 / Sq Ft | |
| 10/12/2025 10/12/25 | Price Changed | $289,000 | -0.3% | $216 / Sq Ft | |
| 09/04/2025 09/04/25 | Price Changed | $289,888 | -1.7% | $216 / Sq Ft | |
| 08/13/2025 08/13/25 | For Sale | $295,000 | +53.6% | $220 / Sq Ft | |
| 12/10/2021 12/10/21 | Sold | $192,000 | -2.3% | $143 / Sq Ft | View Prior Sale |
| 11/02/2021 11/02/21 | Pending | -- | -- | -- | |
| 09/17/2021 09/17/21 | Price Changed | $196,600 | -9.4% | $147 / Sq Ft | |
| 09/07/2021 09/07/21 | For Sale | $216,900 | -- | $162 / Sq Ft |
Purchase History
| Date | Type | Sale Price | Title Company |
|---|---|---|---|
| Grant Deed | $192,000 | Ticor Title Riverside | |
| Interfamily Deed Transfer | -- | None Available | |
| Interfamily Deed Transfer | -- | None Available | |
| Grant Deed | $105,000 | Commonwealth Land Title Co |
Mortgage History
| Date | Status | Loan Amount | Loan Type |
|---|---|---|---|
| Open | $58,000 | New Conventional | |
| Previous Owner | $84,000 | Purchase Money Mortgage |
Source: California Regional Multiple Listing Service (CRMLS)
MLS Number: OC25180470
APN: 442-061-020
- 281 N Valley View Dr
- 260 N Lyon Ave Unit 141
- 260 N Lyon Ave Unit 86
- 260 N Lyon Ave Unit 52
- 260 N Lyon Ave Unit 22
- 260 N Lyon Ave Unit 95
- 260 N Lyon Ave Unit 152
- 260 N Lyon Ave Unit 116
- 220 S Elk St Unit 118
- 332 N Lyon Ave Unit 94
- 332 N Lyon Ave Unit 111
- 332 N Lyon Ave Unit 82
- 332 N Lyon Ave Unit 101
- 332 N Lyon Ave Unit 16
- 1445 W Florida Ave Unit 113
- 1445 W Florida Ave Unit 56
- 1445 W Florida Ave Unit 43
- 1445 W Florida Ave Unit 112
- 1445 W Florida Ave Unit 32
- 1445 W Florida Ave Unit 41
- 1112 W Devonshire Ave
- 955 W Devonshire Ave Unit C
- 1861 Calle Diablo
- 2098 W Acacia Ave
- 2286 Callao Ct
- 1994 Flores St
- 2411 W Acacia Ave
- 2770 W Devonshire Ave
- 2424 San Pedro Ave
- 311 S Harvard St
- 1774 Santiago Way
- 229 S Buena Vista St Unit C
- 680 Goldenrod St
- 750 N Kirby St
- 1760 Santo Domingo Way
- 831 Balsam Way
- 509 E Central Ave
- 3030 W Acacia Ave
- 1005 S Gilbert St
- 551 N Santa fe St
