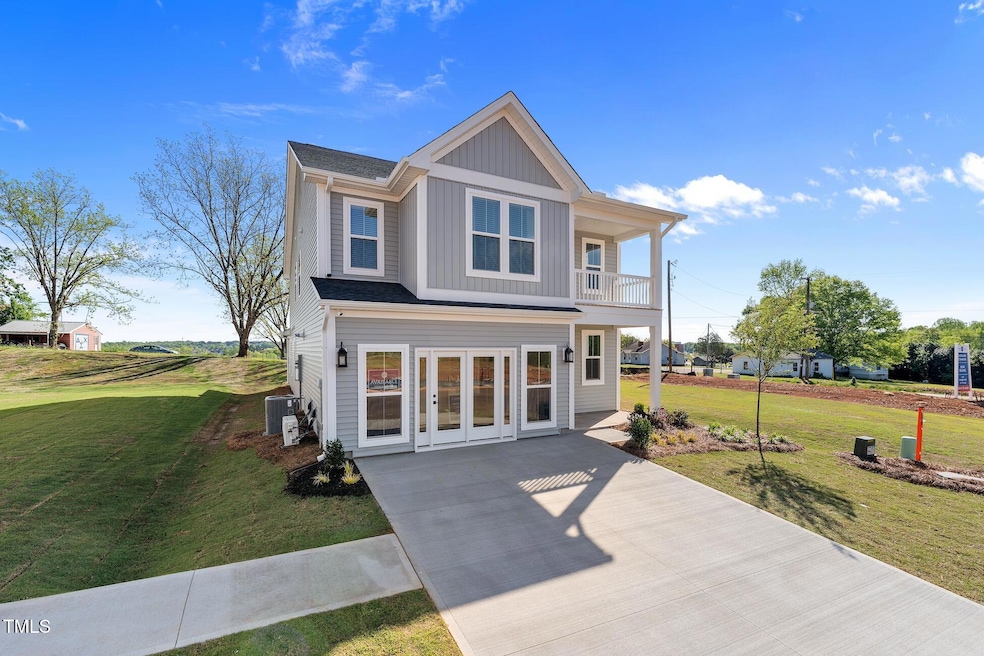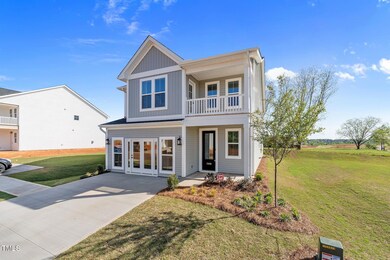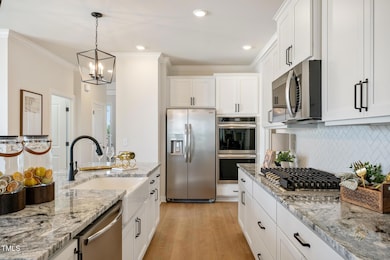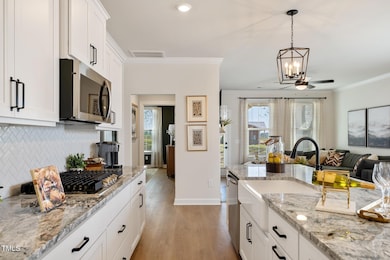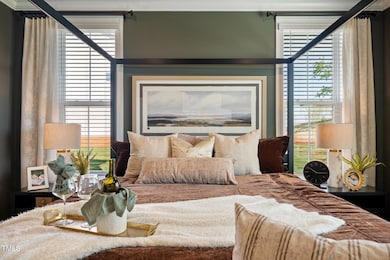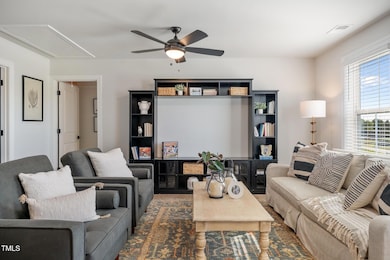1305 Westerland Way Unit 17 Durham, NC 27703
Eastern Durham NeighborhoodEstimated payment $3,603/month
Highlights
- Fitness Center
- Filtered Pool
- Craftsman Architecture
- New Construction
- Open Floorplan
- Clubhouse
About This Home
Step into style with this thoughtfully designed home featuring a spacious Primary Bedroom on the main level, complete with a beautiful coffered ceiling and private access to the back patio - perfect for quiet mornings or relaxing evenings. The Primary Bathroom offers a luxurious large tile shower for a spa-like experience.
Upstairs, you'll find three generously sized bedrooms and an open balcony that adds both charm and functionality. Gorgeous hardwood stairs elevate the look and feel of the home, connecting both levels with timeless appeal.
Whether you're entertaining guests or enjoying a cozy night in, the Lacey plan delivers the perfect blend of convenience, style, and space.
Home Details
Home Type
- Single Family
Year Built
- Built in 2025 | New Construction
Lot Details
- 4,356 Sq Ft Lot
- West Facing Home
- Landscaped
- Back and Front Yard
HOA Fees
- $105 Monthly HOA Fees
Parking
- 2 Car Attached Garage
- Front Facing Garage
- Private Driveway
- 2 Open Parking Spaces
Home Design
- Home is estimated to be completed on 11/19/25
- Craftsman Architecture
- Concrete Foundation
- Slab Foundation
- Frame Construction
- Blown-In Insulation
- Batts Insulation
- Architectural Shingle Roof
Interior Spaces
- 2,465 Sq Ft Home
- 2-Story Property
- Open Floorplan
- Coffered Ceiling
- Smooth Ceilings
- Recessed Lighting
- Insulated Windows
- Window Screens
- Entrance Foyer
- Luxury Vinyl Tile Flooring
- Pull Down Stairs to Attic
Kitchen
- Eat-In Kitchen
- Microwave
- Dishwasher
- Stainless Steel Appliances
- Kitchen Island
- Disposal
Bedrooms and Bathrooms
- 4 Bedrooms
- Primary Bedroom on Main
- Walk-In Closet
- Double Vanity
- Private Water Closet
- Shower Only
- Walk-in Shower
Pool
- Filtered Pool
- In Ground Pool
Outdoor Features
- Covered Patio or Porch
Schools
- Spring Valley Elementary School
- Neal Middle School
- Southern High School
Utilities
- Forced Air Zoned Heating and Cooling System
- Heating System Uses Natural Gas
- Underground Utilities
- Tankless Water Heater
- Gas Water Heater
- Community Sewer or Septic
- Cable TV Available
Listing and Financial Details
- Home warranty included in the sale of the property
- Assessor Parcel Number 241906
Community Details
Overview
- Ppm Association, Phone Number (919) 848-4911
- Built by Mungo Homes
- Sweetbrier Subdivision, Lacey Floorplan
Amenities
- Clubhouse
- Meeting Room
Recreation
- Community Playground
- Fitness Center
- Community Pool
- Park
- Dog Park
- Trails
Map
Home Values in the Area
Average Home Value in this Area
Property History
| Date | Event | Price | List to Sale | Price per Sq Ft |
|---|---|---|---|---|
| 09/04/2025 09/04/25 | Pending | -- | -- | -- |
| 06/09/2025 06/09/25 | For Sale | $557,785 | -- | $226 / Sq Ft |
Source: Doorify MLS
MLS Number: 10101855
- 1205 Westerland Way
- 1205 Westerland Way Unit 25
- 1203 Westerland Way Unit 26
- 1201 Westerland Way Unit 27
- 1109 Westerland Way
- 1313 Olive Branch Rd
- 1107 Westerland Way Unit 29
- 1105 Westerland Way
- 1103 Westerland Way Unit 31
- 1201,1205 Olive Branch Rd
- 1034 Westerland Way Unit 210
- 1018 Westerland Way Unit 204
- 1004 Westerland Way Unit 197
- 1012 Westerland Way Unit 201
- 1006 Westerland Way Unit 198
- 1040 Westerland Way Unit 212
- 1010 Westerland Way Unit 200
- 5010 Reader Way
- 2172 Pink Peony Cir
- 3015 Dog Rose Dr Unit 170
