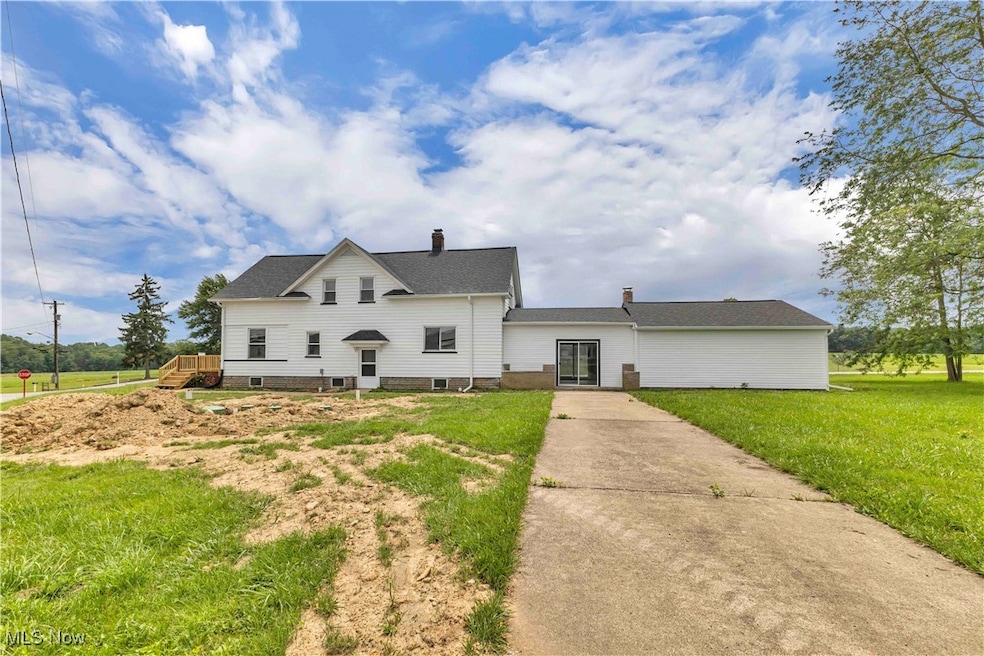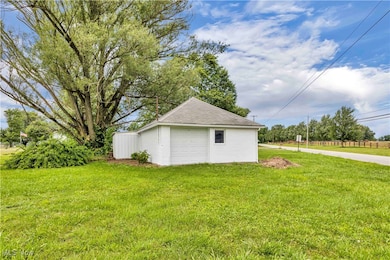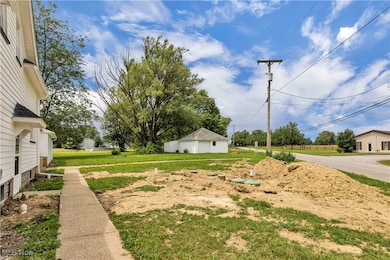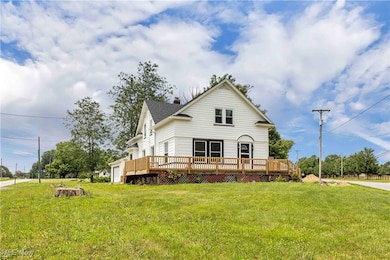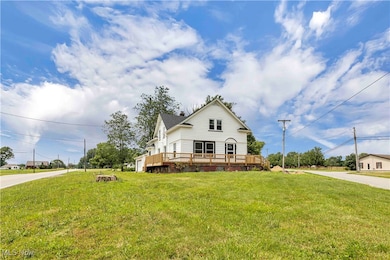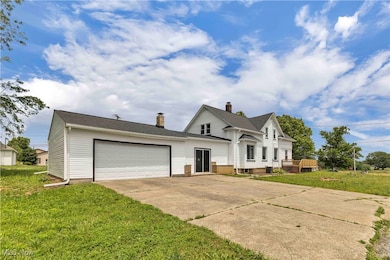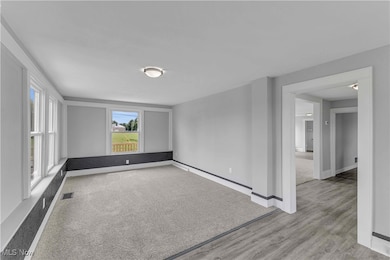Estimated payment $1,445/month
Highlights
- Deck
- Traditional Architecture
- No HOA
- Wood Burning Stove
- 1 Fireplace
- 3 Car Garage
About This Home
Welcome to 13050 Diagonal Rd, a charming and fully remodeled 3-bedroom, 2-bath home nestled in the peaceful countryside of Salem. Every inch of this home has been thoughtfully updated to combine modern comfort with classic charm. From the moment you walk in, you’ll notice the fresh, clean finishes—new flooring, stylish fixtures, and a bright, open layout that feels both cozy and contemporary. The heart of the home is the updated kitchen, designed with both function and style in mind, making it perfect for everyday living or hosting friends and family. The spacious primary suite offers a relaxing retreat, while two additional bedrooms provide versatility for guests, a home office, or hobbies. Enjoy added peace of mind with a brand new septic system, a major upgrade that’s already been taken care of for you. Outside, the generous lot offers plenty of room to garden, play, entertain, or simply unwind and take in the quiet beauty of the surrounding landscape. If you’re looking for a move-in-ready home with thoughtful updates and a tranquil setting, this one checks all the boxes. Don’t miss this amazing opportunity and schedule your private showing today!
Listing Agent
RE/MAX Crossroads Properties Brokerage Email: colebelterrealestate@gmail.com, 440-781-4531 License #2024004251 Listed on: 09/25/2025

Co-Listing Agent
RE/MAX Crossroads Properties Brokerage Email: colebelterrealestate@gmail.com, 440-781-4531 License #2016003431
Home Details
Home Type
- Single Family
Est. Annual Taxes
- $1,527
Year Built
- Built in 1935 | Remodeled
Parking
- 3 Car Garage
Home Design
- Traditional Architecture
- Fiberglass Roof
- Asphalt Roof
- Vinyl Siding
Interior Spaces
- 1,822 Sq Ft Home
- 2-Story Property
- 1 Fireplace
- Wood Burning Stove
Bedrooms and Bathrooms
- 3 Bedrooms
- 1.5 Bathrooms
Unfinished Basement
- Basement Fills Entire Space Under The House
- Laundry in Basement
Utilities
- Forced Air Heating and Cooling System
- Septic Tank
Additional Features
- Deck
- 0.66 Acre Lot
Community Details
- No Home Owners Association
- Point View Heights Subdivision
Listing and Financial Details
- Assessor Parcel Number 13-022-0-018.00-0
Map
Home Values in the Area
Average Home Value in this Area
Tax History
| Year | Tax Paid | Tax Assessment Tax Assessment Total Assessment is a certain percentage of the fair market value that is determined by local assessors to be the total taxable value of land and additions on the property. | Land | Improvement |
|---|---|---|---|---|
| 2024 | $1,527 | $39,200 | $3,180 | $36,020 |
| 2023 | $1,094 | $39,200 | $3,180 | $36,020 |
| 2022 | $1,298 | $38,850 | $2,780 | $36,070 |
| 2021 | $1,261 | $38,850 | $2,780 | $36,070 |
| 2020 | $1,265 | $38,850 | $2,780 | $36,070 |
| 2019 | $982 | $30,750 | $2,780 | $27,970 |
| 2018 | $977 | $30,750 | $2,780 | $27,970 |
| 2017 | $970 | $30,750 | $2,780 | $27,970 |
| 2016 | $966 | $30,550 | $2,580 | $27,970 |
| 2015 | $939 | $30,550 | $2,580 | $27,970 |
| 2014 | $943 | $30,550 | $2,580 | $27,970 |
| 2013 | $939 | $30,550 | $2,580 | $27,970 |
Property History
| Date | Event | Price | List to Sale | Price per Sq Ft |
|---|---|---|---|---|
| 10/21/2025 10/21/25 | Price Changed | $250,000 | -2.0% | $137 / Sq Ft |
| 09/25/2025 09/25/25 | For Sale | $255,000 | -- | $140 / Sq Ft |
Purchase History
| Date | Type | Sale Price | Title Company |
|---|---|---|---|
| Sheriffs Deed | $62,000 | None Listed On Document | |
| Sheriffs Deed | $62,000 | None Listed On Document | |
| Interfamily Deed Transfer | -- | Attorney | |
| Interfamily Deed Transfer | -- | Attorney | |
| Deed | -- | -- |
Mortgage History
| Date | Status | Loan Amount | Loan Type |
|---|---|---|---|
| Previous Owner | $60,000 | New Conventional | |
| Previous Owner | $17,000 | Credit Line Revolving |
Source: MLS Now
MLS Number: 5159649
APN: 13-022-0-018.00-0
- 12205 Goshen Rd Unit 56
- 10564 Duck Creek Rd
- 751 W Pine Lake Rd
- 0 Allen Rd
- 1267 Beechwood Rd
- 1033 Colonial Dr
- 1337 Benton Rd
- 1222 Benton Rd
- 12879 Salem Warren Rd
- 14609 S Duck Creek Rd
- 389 W 16th St
- 1300 Jennings Ave
- 15772 Cleveland - East Liverpool Rd
- 0 Maryland Ave
- 14775 Duck Creek Rd
- 1389 N Ellsworth Ave
- 1103 E Pine Lake Rd
- 1116 Buckeye Ave
- 631 W 8th St
- 13929 Western Reserve Rd
- 157 W 7th St
- 252 E 3rd St
- 968 E 3rd St Unit 3
- 123 S Lincoln Ave
- 1048 E State St
- 493 Washington St
- 13096 Beaver Creek Rd Unit 1
- 1182 S Lincoln Ave Unit A
- 1600-1661 Fairview Ct
- 459 Holly St
- 7 Maple St
- 9 Maple St Unit 9 Maple St
- 365 Sleepy Hollow Dr
- 22807 Alden Ave Unit A
- 721 Forest Ave
- 12045 New Buffalo Rd
- 1202 Turnbury St
- 6505 Saint Andrews Dr Unit 6505 St. Andrew #2
- 734 Mill Cir
- 39 S Arch Ave Unit 2
