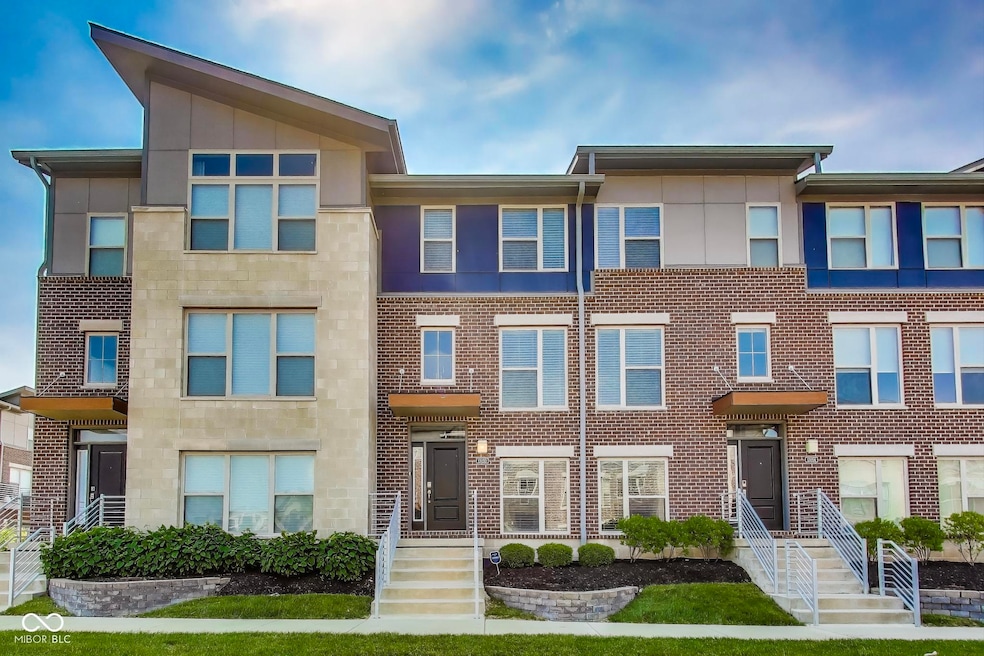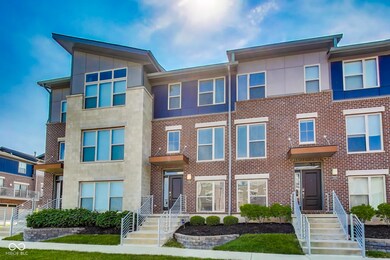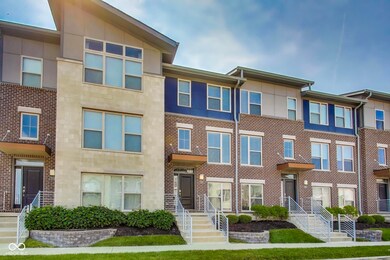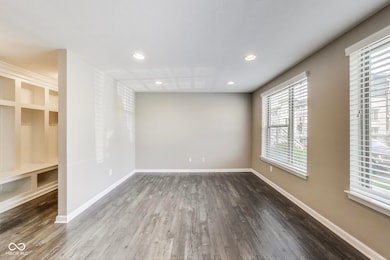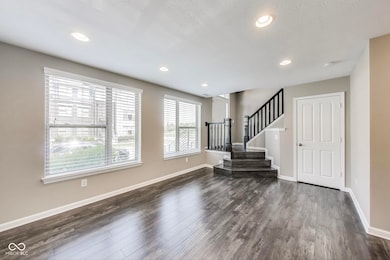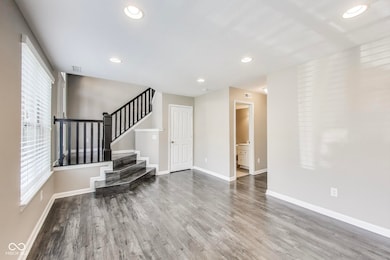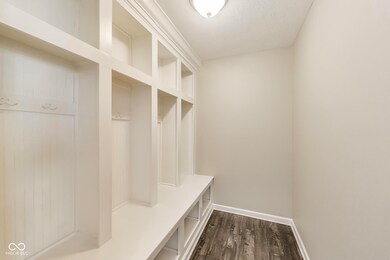
13050 Grand Vue Dr Carmel, IN 46032
Downtown Carmel NeighborhoodHighlights
- Deck
- Fireplace in Hearth Room
- Traditional Architecture
- Carmel Elementary School Rated A
- Vaulted Ceiling
- Engineered Wood Flooring
About This Home
As of July 2025Welcome to upscale, low-maintenance living in the heart of Carmel! This stunning 3-bedroom, 3.5-bathroom townhome offers a perfect blend of style, functionality, and convenience. Located just steps from popular shops, restaurants, and less than a mile from the Carmel Arts & Design District, Old Meridian, and Monon Trail, this home places you right in the center of it all. Upon entering the grand two story foyer, you'll be impressed by the bright, open layout featuring beautiful hardwood floors on the main and entry levels, plush newer carpet, and bright fresh paint. The gourmet kitchen boasts quartz countertops, new kitchen sink faucet, a large center island with ample seating, stainless steel appliances, and gas cooking. Newer appliances include microwave, dishwasher, and water softener for piece of mind. The large primary bedroom features a luxurious bathroom that includes an oversized shower, double vanity, and a spacious walk-in closet. The laundry room, complete with washer and dryer, is conveniently located on the second floor and is centered around all three bedrooms for easy access. Additional highlights include a spacious two car garage with extra side storage, a convenient walk-in mudroom entry from the garage, and a spacious balcony.
Last Agent to Sell the Property
eXp Realty, LLC Brokerage Email: thepollardrealtors@gmail.com License #RB21000809 Listed on: 06/05/2025

Townhouse Details
Home Type
- Townhome
Est. Annual Taxes
- $8,300
Year Built
- Built in 2016
Lot Details
- 1,742 Sq Ft Lot
- Landscaped with Trees
HOA Fees
- $141 Monthly HOA Fees
Parking
- 2 Car Attached Garage
Home Design
- Traditional Architecture
- Brick Exterior Construction
- Slab Foundation
- Cement Siding
Interior Spaces
- 3-Story Property
- Tray Ceiling
- Vaulted Ceiling
- Gas Log Fireplace
- Fireplace in Hearth Room
- Vinyl Clad Windows
- Entrance Foyer
- Basement
- Basement Window Egress
- Smart Locks
Kitchen
- Breakfast Bar
- Gas Oven
- Microwave
- Dishwasher
- Kitchen Island
- Disposal
Flooring
- Engineered Wood
- Carpet
Bedrooms and Bathrooms
- 3 Bedrooms
Laundry
- Laundry on upper level
- Dryer
- Washer
Outdoor Features
- Deck
Schools
- Carmel Elementary School
- Carmel Middle School
Utilities
- Forced Air Heating System
- Electric Water Heater
Listing and Financial Details
- Tax Lot 502
- Assessor Parcel Number 290926405022000018
- Seller Concessions Offered
Community Details
Overview
- Association fees include insurance, lawncare, ground maintenance, maintenance structure, management
- Association Phone (317) 429-0397
- Townhomes At Grand And Main Subdivision
- Property managed by Grand and Main HOA
Security
- Fire and Smoke Detector
Ownership History
Purchase Details
Home Financials for this Owner
Home Financials are based on the most recent Mortgage that was taken out on this home.Purchase Details
Home Financials for this Owner
Home Financials are based on the most recent Mortgage that was taken out on this home.Similar Homes in Carmel, IN
Home Values in the Area
Average Home Value in this Area
Purchase History
| Date | Type | Sale Price | Title Company |
|---|---|---|---|
| Warranty Deed | -- | Chicago Title | |
| Warranty Deed | -- | None Available |
Mortgage History
| Date | Status | Loan Amount | Loan Type |
|---|---|---|---|
| Open | $380,720 | New Conventional | |
| Previous Owner | $219,200 | New Conventional |
Property History
| Date | Event | Price | Change | Sq Ft Price |
|---|---|---|---|---|
| 07/01/2025 07/01/25 | Sold | $475,900 | +1.3% | $212 / Sq Ft |
| 06/16/2025 06/16/25 | Pending | -- | -- | -- |
| 06/05/2025 06/05/25 | For Sale | $469,900 | 0.0% | $210 / Sq Ft |
| 07/02/2023 07/02/23 | Rented | $2,800 | 0.0% | -- |
| 06/08/2023 06/08/23 | For Rent | $2,800 | +7.7% | -- |
| 01/31/2023 01/31/23 | Rented | $2,600 | 0.0% | -- |
| 12/31/2022 12/31/22 | Under Contract | -- | -- | -- |
| 12/16/2022 12/16/22 | Price Changed | $2,600 | -9.6% | $1 / Sq Ft |
| 11/17/2022 11/17/22 | Price Changed | $2,875 | -2.5% | $1 / Sq Ft |
| 11/01/2022 11/01/22 | For Rent | $2,950 | 0.0% | -- |
| 10/01/2022 10/01/22 | Off Market | $2,950 | -- | -- |
| 09/07/2022 09/07/22 | For Rent | $2,950 | +15.7% | -- |
| 09/14/2021 09/14/21 | Rented | -- | -- | -- |
| 09/06/2021 09/06/21 | For Rent | $2,550 | +4.1% | -- |
| 04/26/2020 04/26/20 | Rented | $2,450 | 0.0% | -- |
| 02/21/2020 02/21/20 | For Rent | $2,450 | +4.3% | -- |
| 04/01/2019 04/01/19 | Rented | $2,350 | 0.0% | -- |
| 03/22/2019 03/22/19 | For Rent | $2,350 | 0.0% | -- |
| 03/30/2017 03/30/17 | Sold | $274,000 | 0.0% | $131 / Sq Ft |
| 12/05/2016 12/05/16 | Off Market | $274,000 | -- | -- |
| 11/28/2016 11/28/16 | For Sale | $274,120 | -- | $132 / Sq Ft |
Tax History Compared to Growth
Tax History
| Year | Tax Paid | Tax Assessment Tax Assessment Total Assessment is a certain percentage of the fair market value that is determined by local assessors to be the total taxable value of land and additions on the property. | Land | Improvement |
|---|---|---|---|---|
| 2024 | $8,300 | $408,500 | $110,000 | $298,500 |
| 2022 | $6,539 | $336,600 | $32,000 | $304,600 |
| 2021 | $6,539 | $315,500 | $32,000 | $283,500 |
| 2020 | $6,539 | $315,500 | $32,000 | $283,500 |
| 2019 | $6,311 | $32,000 | $32,000 | $0 |
| 2018 | $5,223 | $259,600 | $32,000 | $227,600 |
| 2017 | $588 | $32,000 | $32,000 | $0 |
Agents Affiliated with this Home
-

Seller's Agent in 2025
Dawn Pollard
eXp Realty, LLC
(303) 669-4425
2 in this area
51 Total Sales
-

Buyer's Agent in 2025
Kyle Gatesy
eXp Realty, LLC
(812) 344-4697
8 in this area
128 Total Sales
-

Seller's Agent in 2023
Joseph Kempler
eXp Realty, LLC
(317) 523-6405
10 in this area
108 Total Sales
-

Buyer's Agent in 2023
Lena Thomas
CENTURY 21 Scheetz
(317) 675-7121
6 Total Sales
-
J
Buyer's Agent in 2023
James Schlueter
Encore Sotheby's International
-
N
Buyer's Agent in 2021
Noelle Hans-Daniels
Encore Sotheby's International
Map
Source: MIBOR Broker Listing Cooperative®
MLS Number: 22041338
APN: 29-09-26-405-022.000-018
- 420 Beverly Ct
- 863 N Park Trail Dr
- 869 N Park Trail Dr
- 300 Pokagon Dr
- 20 Druid Hill Ct
- 49 Druid Hill Ct
- 735 Wilson Terrace Ct
- 13486 Versailles Dr
- 13470 Shakamac Dr
- 66 Sherman Dr
- 207 Keats Ct Unit 205
- 207 Keats Ct Unit 102
- 209 Faulkner Ct Unit 102
- 64 Rogers Rd
- 1044 Timber Creek Dr Unit 2
- 12861 Clifford Cir
- 605 W Main St
- 12515 Timber Creek Dr Unit 7
- 1098 Timber Creek Dr Unit 2
- 13550 Kensington Place
