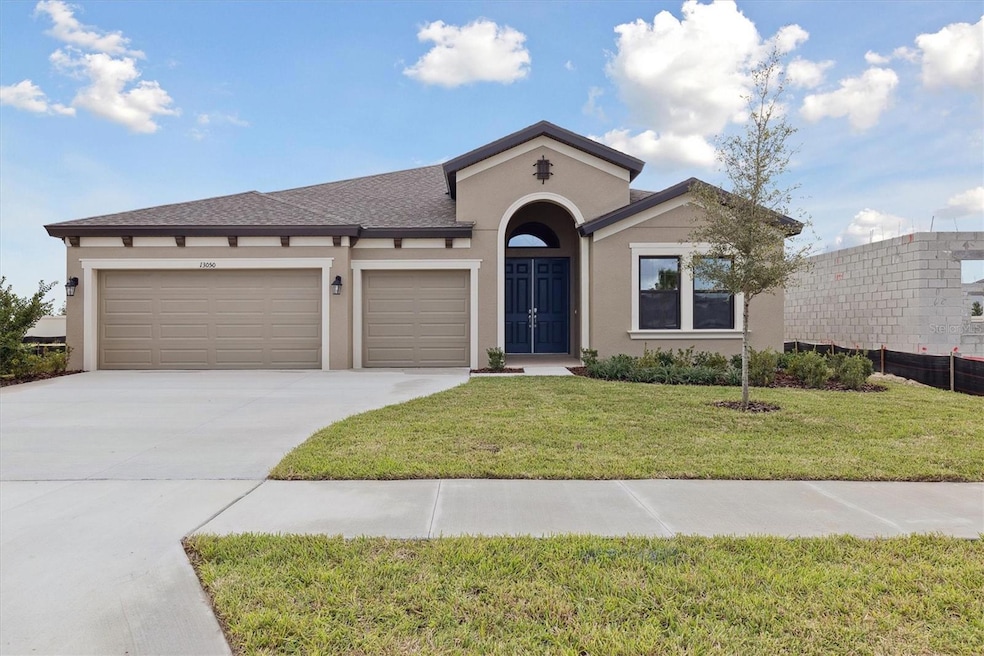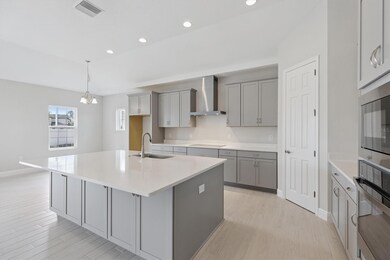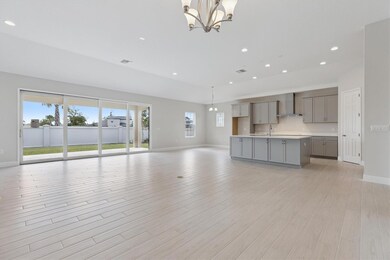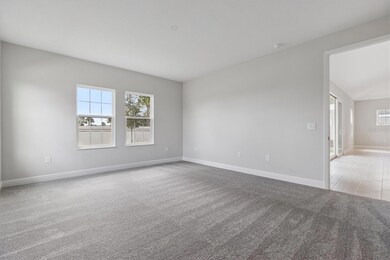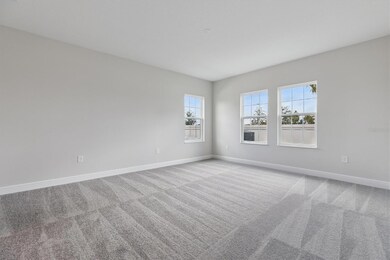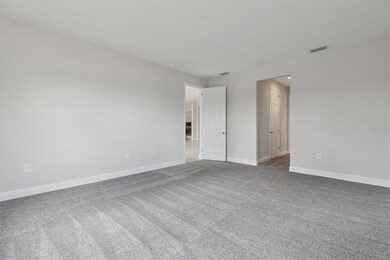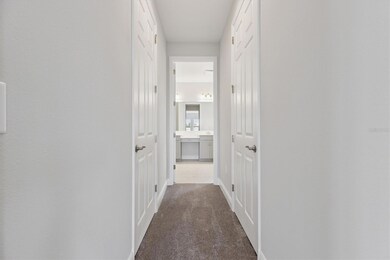13050 Long Valley Cir Spring Hill, FL 34609
Estimated payment $3,164/month
Highlights
- New Construction
- Clubhouse
- Great Room
- Open Floorplan
- High Ceiling
- Stone Countertops
About This Home
Bayshore I - This Bayshore I is Ready Now! Anticipate an effortless lifestyle in the Bayshore I, meticulously designed for contemporary living. This exceptional residence offers an expansive open floorplan that seamlessly integrates communal areas while preserving distinct privacy for the owner's retreat and secondary bedrooms. Upon entering, you'll be greeted by a luxurious interior adorned with Sonoma Duraform Stone cabinetry, pristine Coronado Whte Daltile Quartz countertops, and elegant Reverie Silverado Tile flooring extending throughout the principal living spaces. The wide foyer guides you into the heart of the home where the grand room, deluxe kitchen, and casual dining blend perfectly, flowing effortlessly into your outdoor leisure space with direct access to a generously sized covered lanai. Completing this exquisite home, the owner’s retreat offers a private sanctuary, boasting dual walk-in closets and a meticulously appointed master bath. Don't miss the chance to make this home yours!
Listing Price amount for this Pending Sale includes Design and Structural Options.
Listing Agent
HOMES BY WESTBAY REALTY Brokerage Phone: 813-438-3838 License #3024092 Listed on: 10/10/2025
Open House Schedule
-
Saturday, November 01, 202510:00 am to 6:00 pm11/1/2025 10:00:00 AM +00:0011/1/2025 6:00:00 PM +00:00Add to Calendar
-
Sunday, November 02, 202512:00 to 6:00 pm11/2/2025 12:00:00 PM +00:0011/2/2025 6:00:00 PM +00:00Add to Calendar
Home Details
Home Type
- Single Family
Year Built
- Built in 2025 | New Construction
Lot Details
- 7,774 Sq Ft Lot
- Northwest Facing Home
HOA Fees
- $47 Monthly HOA Fees
Parking
- 3 Car Attached Garage
Home Design
- Slab Foundation
- Shingle Roof
- Block Exterior
- Stucco
Interior Spaces
- 2,572 Sq Ft Home
- Open Floorplan
- High Ceiling
- Sliding Doors
- Great Room
- In Wall Pest System
- Laundry Room
Kitchen
- Range
- Microwave
- Dishwasher
- Stone Countertops
- Disposal
Flooring
- Carpet
- Tile
Bedrooms and Bathrooms
- 4 Bedrooms
- Walk-In Closet
- 3 Full Bathrooms
Schools
- Pine Grove Elementary School
- West Hernando Middle School
- Central High School
Utilities
- Central Heating and Cooling System
Listing and Financial Details
- Visit Down Payment Resource Website
- Tax Lot 31
- Assessor Parcel Number R16 223 18 0072 0000 0310
- $2,376 per year additional tax assessments
Community Details
Overview
- Kristen Suit Association, Phone Number (561) 571-0010
- Built by Homes by WestBay
- Caldera Subdivision, Bayshore I Floorplan
Amenities
- Clubhouse
Recreation
- Community Pool
Map
Home Values in the Area
Average Home Value in this Area
Property History
| Date | Event | Price | List to Sale | Price per Sq Ft |
|---|---|---|---|---|
| 10/28/2025 10/28/25 | Price Changed | $499,990 | +2.0% | $194 / Sq Ft |
| 10/10/2025 10/10/25 | Price Changed | $489,990 | -2.0% | $191 / Sq Ft |
| 09/09/2025 09/09/25 | Price Changed | $499,990 | -6.4% | $194 / Sq Ft |
| 07/18/2025 07/18/25 | For Sale | $534,449 | -- | $208 / Sq Ft |
Source: Stellar MLS
MLS Number: TB8436870
- 13038 Long Valley Cir
- 13058 Long Valley Cir
- 12977 Long Valley Cir
- 4210 Goldfoil Rd
- 4194 Feldspar Ln
- 13132 Long Valley Cir
- 4041 Autumn Amber Dr
- 13144 Long Valley Cir
- 4119 Autumn Amber Dr
- Virginia Park Plan at Caldera - Inspiration Series
- Bayshore I Plan at Caldera - Inspiration Series
- Bayside I Plan at Caldera - Inspiration Series
- Bayside II Plan at Caldera - Inspiration Series
- Belmar Plan at Caldera - Inspiration Series
- Hyde Park IV Plan at Caldera - Inspiration Series
- Hyde Park III Plan at Caldera - Inspiration Series
- Bayshore II Plan at Caldera - Inspiration Series
- 13196 Golden Lime Ave
- Yellowstone Plan at Caldera - Signature
- Winthrop Plan at Caldera - Signature
- 4023 Feldspar Ln
- 4050 Feldspar Ln
- 13346 Westbridge Blvd
- 4091 Feldspar Ln
- 4132 Goldfoil Rd
- 4103 Obsidian Dr
- 4039 Obsidian Dr
- 4015 Obsidian Dr
- 3698 Benham Rise Rd
- 3997 Obsidian Dr
- 13210 Haverhill Dr
- 3994 Obsidian Dr
- 3942 Obsidian Dr
- 13315 Haverhill Dr
- 4055 Bramblewood Loop
- 113 Rose Bud Ln
- 4104 Bramblewood Loop
- 4123 Beaumont Loop
- 11659 Lavender Loop
- 12805 Ione Way
