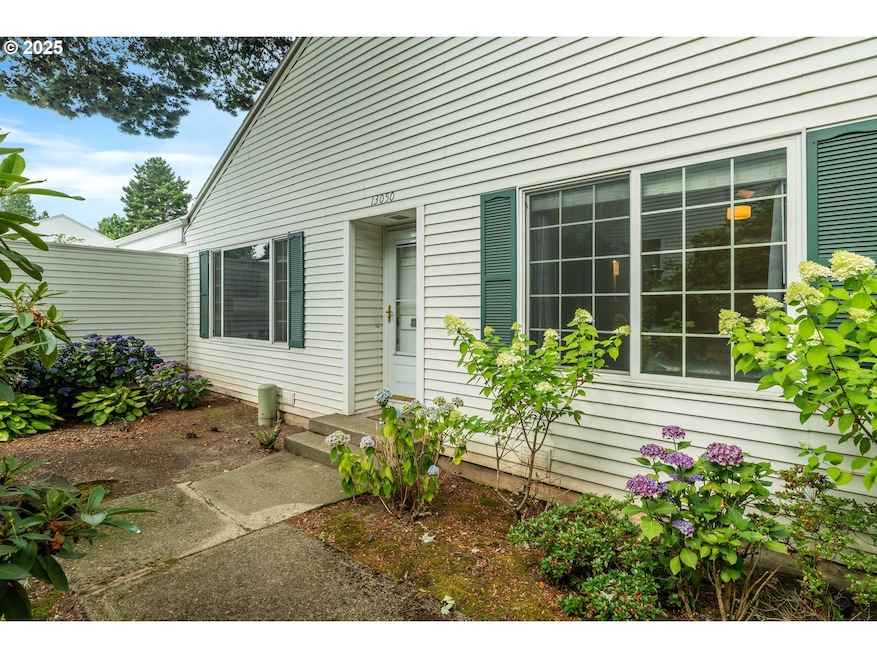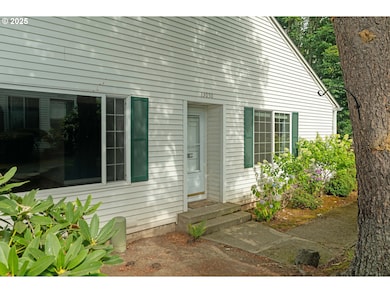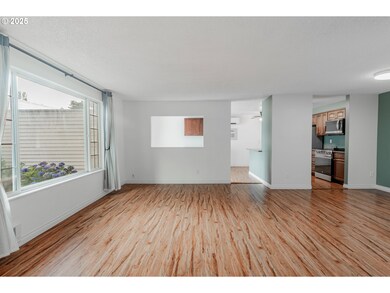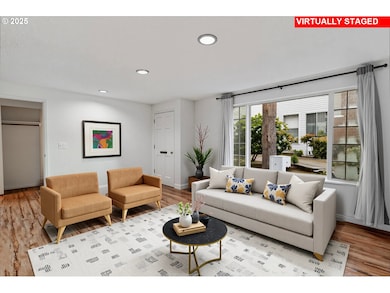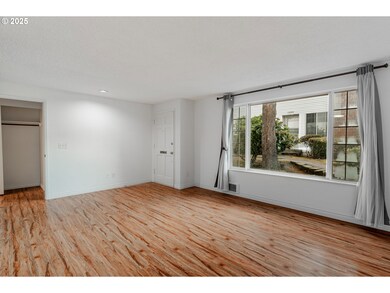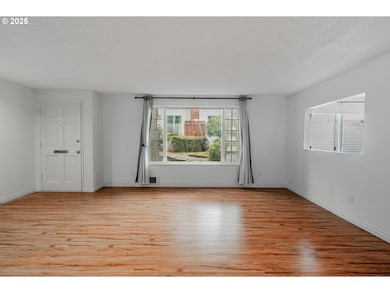13050 SW Allen Blvd Beaverton, OR 97005
Highland NeighborhoodEstimated payment $2,406/month
Highlights
- Community Pool
- 2 Car Attached Garage
- Patio
- Highland Park Middle School Rated A-
- Mini Split Air Conditioners
- 5-minute walk to Fir Grove Park
About This Home
Highly sought-after one-level end-unit townhome with an attached 2-car garage, nestled in the serene Mt. Vernon Village community. Enjoy a peaceful, forest-like setting and a carefree lifestyle in this updated home. The kitchen features granite countertops, stainless steel appliances, and plenty of cabinet space flowing seamlessly into a spacious large living room, dining area, and oversized eating area. Step outside to your private attached patio, ideal for gardening or relaxing. Generous storage through out, including walk-in closets, pantry, coat closet, and linen closets. Mini-split HVAC for year-round comfort. An attached 2-car garage with an electric outlet for EV charging, provides secure parking and extrra storage. Community amenities include a swimming pool and well- maintained wooded grounds and parking for guests. HOA dues cover water, sewer, and trash. Conveniently located near the bus line, Old Town Beaverton, the Library, Farmers Market, and numerous parks, shops, and dining options. Don’t miss this opportunity for single-level living, well-kept neighborhood at an affordable price! NO RENT CAP!!!
Listing Agent
Opt Brokerage Phone: 702-541-2641 License #201231587 Listed on: 07/24/2025

Property Details
Home Type
- Multi-Family
Est. Annual Taxes
- $3,874
Year Built
- Built in 1969
Lot Details
- Level Lot
- Garden
HOA Fees
- $693 Monthly HOA Fees
Parking
- 2 Car Attached Garage
- Garage Door Opener
Home Design
- Property Attached
- Composition Roof
- Vinyl Siding
Interior Spaces
- 1,092 Sq Ft Home
- 1-Story Property
- Ceiling Fan
- Sliding Doors
- Family Room
- Living Room
- Dining Room
- Laminate Flooring
Kitchen
- Free-Standing Range
- Microwave
- Dishwasher
Bedrooms and Bathrooms
- 2 Bedrooms
- 1 Full Bathroom
Laundry
- Laundry Room
- Washer and Dryer
Accessible Home Design
- Accessibility Features
- Level Entry For Accessibility
Outdoor Features
- Patio
Schools
- Fir Grove Elementary School
- Highland Park Middle School
- Southridge High School
Utilities
- Mini Split Air Conditioners
- Mini Split Heat Pump
- Baseboard Heating
- Electric Water Heater
- Municipal Trash
Listing and Financial Details
- Assessor Parcel Number R173680
Community Details
Overview
- Mount Vernon Village Association, Phone Number (503) 332-2047
- On-Site Maintenance
Recreation
- Community Pool
Map
Home Values in the Area
Average Home Value in this Area
Tax History
| Year | Tax Paid | Tax Assessment Tax Assessment Total Assessment is a certain percentage of the fair market value that is determined by local assessors to be the total taxable value of land and additions on the property. | Land | Improvement |
|---|---|---|---|---|
| 2026 | $3,874 | $189,090 | -- | -- |
| 2025 | $3,874 | $183,590 | -- | -- |
| 2024 | $3,657 | $178,250 | -- | -- |
| 2023 | $3,657 | $173,060 | $0 | $0 |
| 2022 | $3,500 | $173,060 | $0 | $0 |
| 2021 | $3,378 | $163,130 | $0 | $0 |
| 2020 | $3,275 | $158,380 | $0 | $0 |
| 2019 | $3,171 | $153,770 | $0 | $0 |
| 2018 | $2,709 | $131,730 | $0 | $0 |
| 2017 | $2,608 | $127,900 | $0 | $0 |
| 2016 | $2,471 | $124,180 | $0 | $0 |
| 2015 | $2,314 | $120,570 | $0 | $0 |
| 2014 | $2,292 | $117,060 | $0 | $0 |
Property History
| Date | Event | Price | List to Sale | Price per Sq Ft | Prior Sale |
|---|---|---|---|---|---|
| 10/23/2025 10/23/25 | Price Changed | $265,000 | -1.9% | $243 / Sq Ft | |
| 08/05/2025 08/05/25 | Price Changed | $270,000 | -12.9% | $247 / Sq Ft | |
| 07/24/2025 07/24/25 | For Sale | $310,000 | 0.0% | $284 / Sq Ft | |
| 05/23/2022 05/23/22 | Sold | $310,000 | +3.4% | $284 / Sq Ft | View Prior Sale |
| 04/23/2022 04/23/22 | Pending | -- | -- | -- | |
| 04/08/2022 04/08/22 | For Sale | $299,900 | +41.5% | $275 / Sq Ft | |
| 12/16/2019 12/16/19 | Sold | $212,000 | -3.6% | $194 / Sq Ft | View Prior Sale |
| 11/06/2019 11/06/19 | Pending | -- | -- | -- | |
| 09/19/2019 09/19/19 | Price Changed | $219,900 | -4.3% | $201 / Sq Ft | |
| 08/20/2019 08/20/19 | Price Changed | $229,900 | -4.2% | $211 / Sq Ft | |
| 07/29/2019 07/29/19 | For Sale | $239,900 | +9.0% | $220 / Sq Ft | |
| 10/03/2018 10/03/18 | Sold | $220,000 | +0.2% | $201 / Sq Ft | View Prior Sale |
| 09/02/2018 09/02/18 | Pending | -- | -- | -- | |
| 08/31/2018 08/31/18 | For Sale | $219,500 | -- | $201 / Sq Ft |
Purchase History
| Date | Type | Sale Price | Title Company |
|---|---|---|---|
| Warranty Deed | $310,000 | First American Title | |
| Warranty Deed | $212,000 | First American | |
| Interfamily Deed Transfer | -- | None Available | |
| Quit Claim Deed | -- | None Available | |
| Warranty Deed | $220,000 | Fidelity National Title | |
| Deed | -- | Nationwide Title Clearing In | |
| Personal Reps Deed | -- | None Available | |
| Warranty Deed | $85,000 | Fidelity National Title Co |
Mortgage History
| Date | Status | Loan Amount | Loan Type |
|---|---|---|---|
| Previous Owner | $205,640 | New Conventional | |
| Previous Owner | $165,000 | New Conventional |
Source: Regional Multiple Listing Service (RMLS)
MLS Number: 425529596
APN: R0173680
- 6005 SW 130th Ave
- 6260 SW Erickson Ave
- 13397 SW 17th St
- 13331 SW Allen Blvd Unit 13331
- 13325 SW Larson St
- 6097 SW Valley Ave
- 6155 SW Shannon Ct
- 5990 SW Menlo Dr
- 6160 SW Hall Blvd
- 5405 SW Watson Ave
- 6025 SW Cherryhill Dr
- 5325 SW Watson Ave
- 12125 SW 14th St
- 6780 SW Hall Blvd
- 13875 SW 22nd St
- 5020 SW Main Ave
- 14025 SW Rochester Dr
- 11870 SW 13th St
- 12025 SW 9th St
- 11775 SW Allen Blvd
- 12670 SW 12th St
- 6200 SW Hall Blvd
- 13925 SW Allen Blvd
- 13265 SW Barlow Rd
- 12020-12275 Sw Why Worry Ln
- 11900-11940 Sw Allen Blvd
- 6170 SW Lombard Ave
- 4545 SW Angel Ave
- 12610 SW Farmington Rd Unit 14
- 5335 SW Murray Blvd
- 6150 SW King Blvd
- 12230 SW Broadway St
- 5005 SW Murray Blvd
- 4550 SW Murray Blvd
- 7850 SW Hall Blvd
- 12875 SW Crescent St
- 13795 SW Electric St
- 12015 SW Walden Ln
- 11730 SW Bel Aire Ln
- 14305 SW Sexton Mountain Dr
