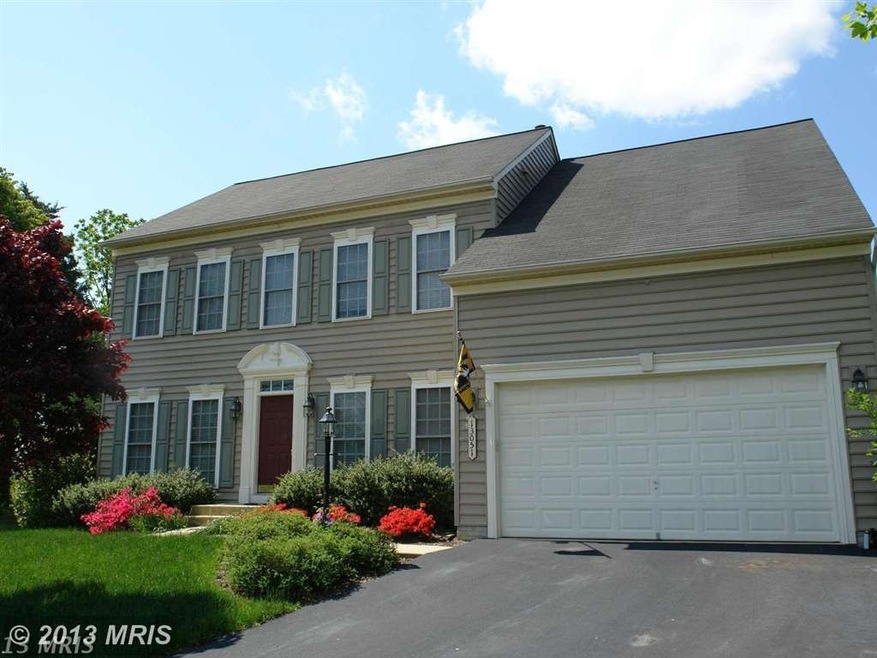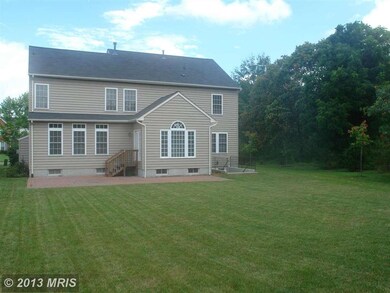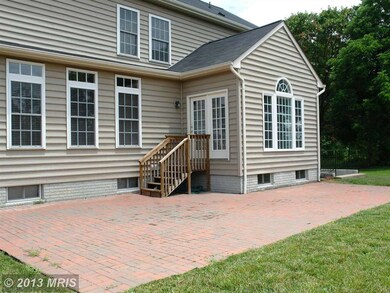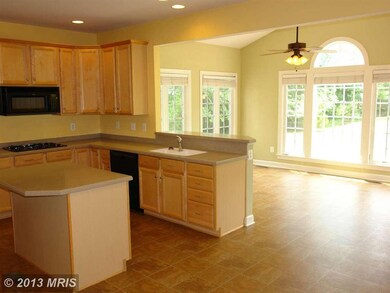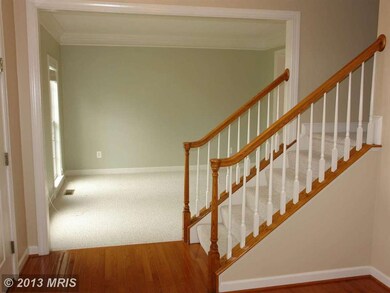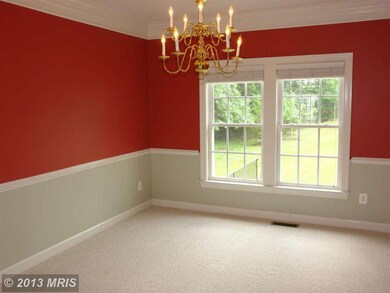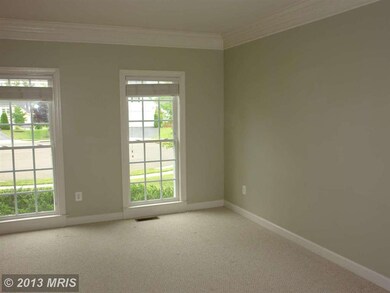
13051 Invergordon St Bristow, VA 20136
Braemar NeighborhoodHighlights
- Scenic Views
- Open Floorplan
- Colonial Architecture
- Patriot High School Rated A-
- Dual Staircase
- Clubhouse
About This Home
As of June 2017STUNNING NV Built Home at End of QUIET CUL-DE-SAC in Sought After BRAEMAR*ENORMOUS Yard w/Patio & Views of Wooded Common Area*AMAZING SETTING!*Spacious Kitchen w/Island*Bright Morning Rm w/Vaulted Ceilings*EXTENDED Family Rm w/Transom Windows & FP*Oversize Master Ste w/Lux Bath*SEP STUDY*Formal Living/Dining Rms*Upstairs Laundry*Hi-Tech Media Rm,Bdrm #5,Full Bath & REC RM in WALK-UP LL*PATRIOT HS!
Last Agent to Sell the Property
Linton Hall Realtors License #0225039416 Listed on: 07/03/2013
Home Details
Home Type
- Single Family
Est. Annual Taxes
- $5,245
Year Built
- Built in 2004
Lot Details
- 0.27 Acre Lot
- Cul-De-Sac
- Partially Fenced Property
- Landscaped
- Private Lot
- Secluded Lot
- Premium Lot
- Backs to Trees or Woods
- Property is in very good condition
- Property is zoned R4
HOA Fees
- $111 Monthly HOA Fees
Parking
- 2 Car Attached Garage
- Garage Door Opener
- On-Street Parking
- Off-Street Parking
Property Views
- Scenic Vista
- Woods
- Pasture
- Garden
Home Design
- Colonial Architecture
- Bump-Outs
- Vinyl Siding
Interior Spaces
- Property has 3 Levels
- Open Floorplan
- Dual Staircase
- Built-In Features
- Chair Railings
- Crown Molding
- Cathedral Ceiling
- Ceiling Fan
- Recessed Lighting
- Fireplace With Glass Doors
- Fireplace Mantel
- Window Treatments
- Palladian Windows
- Atrium Windows
- Window Screens
- French Doors
- Entrance Foyer
- Family Room Off Kitchen
- Living Room
- Dining Room
- Den
- Game Room
- Sun or Florida Room
- Wood Flooring
Kitchen
- Breakfast Room
- Eat-In Kitchen
- Built-In Self-Cleaning Double Oven
- Down Draft Cooktop
- Microwave
- Ice Maker
- Dishwasher
- Kitchen Island
- Upgraded Countertops
- Disposal
Bedrooms and Bathrooms
- 5 Bedrooms
- En-Suite Primary Bedroom
- En-Suite Bathroom
- 3.5 Bathrooms
Laundry
- Laundry Room
- Washer and Dryer Hookup
Finished Basement
- Basement Fills Entire Space Under The House
- Walk-Up Access
- Rear Basement Entry
- Sump Pump
Outdoor Features
- Patio
Utilities
- Forced Air Zoned Heating and Cooling System
- Natural Gas Water Heater
Listing and Financial Details
- Tax Lot 28
- Assessor Parcel Number 232451
Community Details
Overview
- Association fees include cable TV, broadband, high speed internet, management, pool(s), recreation facility, reserve funds, road maintenance, snow removal, standard phone service, trash
- Nv Rutherford
Amenities
- Common Area
- Clubhouse
Recreation
- Tennis Courts
- Community Basketball Court
- Community Playground
- Community Pool
Ownership History
Purchase Details
Home Financials for this Owner
Home Financials are based on the most recent Mortgage that was taken out on this home.Purchase Details
Home Financials for this Owner
Home Financials are based on the most recent Mortgage that was taken out on this home.Purchase Details
Home Financials for this Owner
Home Financials are based on the most recent Mortgage that was taken out on this home.Similar Homes in Bristow, VA
Home Values in the Area
Average Home Value in this Area
Purchase History
| Date | Type | Sale Price | Title Company |
|---|---|---|---|
| Warranty Deed | $539,900 | Prestige Title & Escrow Llc | |
| Warranty Deed | $499,900 | -- | |
| Deed | $465,672 | -- |
Mortgage History
| Date | Status | Loan Amount | Loan Type |
|---|---|---|---|
| Open | $36,000 | Credit Line Revolving | |
| Open | $424,100 | Credit Line Revolving | |
| Previous Owner | $506,185 | VA | |
| Previous Owner | $516,396 | VA | |
| Previous Owner | $372,500 | New Conventional |
Property History
| Date | Event | Price | Change | Sq Ft Price |
|---|---|---|---|---|
| 06/01/2017 06/01/17 | Sold | $539,900 | 0.0% | $178 / Sq Ft |
| 04/06/2017 04/06/17 | Pending | -- | -- | -- |
| 04/06/2017 04/06/17 | For Sale | $539,900 | +8.0% | $178 / Sq Ft |
| 08/23/2013 08/23/13 | Sold | $499,900 | 0.0% | $118 / Sq Ft |
| 07/19/2013 07/19/13 | Pending | -- | -- | -- |
| 07/16/2013 07/16/13 | Price Changed | $499,900 | -2.9% | $118 / Sq Ft |
| 07/03/2013 07/03/13 | For Sale | $514,900 | -- | $122 / Sq Ft |
Tax History Compared to Growth
Tax History
| Year | Tax Paid | Tax Assessment Tax Assessment Total Assessment is a certain percentage of the fair market value that is determined by local assessors to be the total taxable value of land and additions on the property. | Land | Improvement |
|---|---|---|---|---|
| 2025 | $6,886 | $779,100 | $203,200 | $575,900 |
| 2024 | $6,886 | $692,400 | $193,600 | $498,800 |
| 2023 | $6,860 | $659,300 | $174,800 | $484,500 |
| 2022 | $7,095 | $630,300 | $169,300 | $461,000 |
| 2021 | $6,886 | $565,900 | $142,200 | $423,700 |
| 2020 | $8,265 | $533,200 | $132,200 | $401,000 |
| 2019 | $7,952 | $513,000 | $131,800 | $381,200 |
| 2018 | $5,911 | $489,500 | $125,500 | $364,000 |
| 2017 | $5,740 | $466,600 | $125,500 | $341,100 |
| 2016 | $5,634 | $462,300 | $123,800 | $338,500 |
| 2015 | $5,409 | $448,500 | $123,800 | $324,700 |
| 2014 | $5,409 | $434,100 | $119,100 | $315,000 |
Agents Affiliated with this Home
-
Jeff Theising

Seller's Agent in 2017
Jeff Theising
BHHS PenFed (actual)
(703) 338-1293
13 Total Sales
-
Tracy Chandler

Buyer's Agent in 2017
Tracy Chandler
BHHS PenFed (actual)
(703) 581-7034
7 in this area
204 Total Sales
-
Ashley Leigh

Seller's Agent in 2013
Ashley Leigh
Linton Hall Realtors
(703) 407-9111
16 in this area
214 Total Sales
-
Chad Hollingsworth

Seller Co-Listing Agent in 2013
Chad Hollingsworth
Real Property Management Pros
(703) 919-5708
13 in this area
115 Total Sales
-
Cindy Allen

Buyer's Agent in 2013
Cindy Allen
Metro Premier Homes
(703) 606-4156
123 Total Sales
Map
Source: Bright MLS
MLS Number: 1003604146
APN: 7495-41-3554
- 14000 Rora Moss Place
- 12957 Kyle Moor Place
- 10028 Boreland Ct
- 12127 & 12131 Vint Hill Rd
- 10119 Orland Stone Dr
- 13174 Kirkmichael Terrace
- 12947 Correen Hills Dr
- 10024 Darnaway Ct
- 13209 Dunnegan Head Place
- Hampton II Plan at Parkgate Estates
- 9741 Craighill Dr
- 9505 Dunblane Ct
- 12360 Corncrib Ct
- 13761 Vint Hill Rd
- 12916 Ness Hollow Ct
- 14009 Owls Nest Rd
- 11094 Round Hill Dr
- 9512 Silas Dr
- 12926 Brigstock Ct
- 9923 Bagpipe Ct
