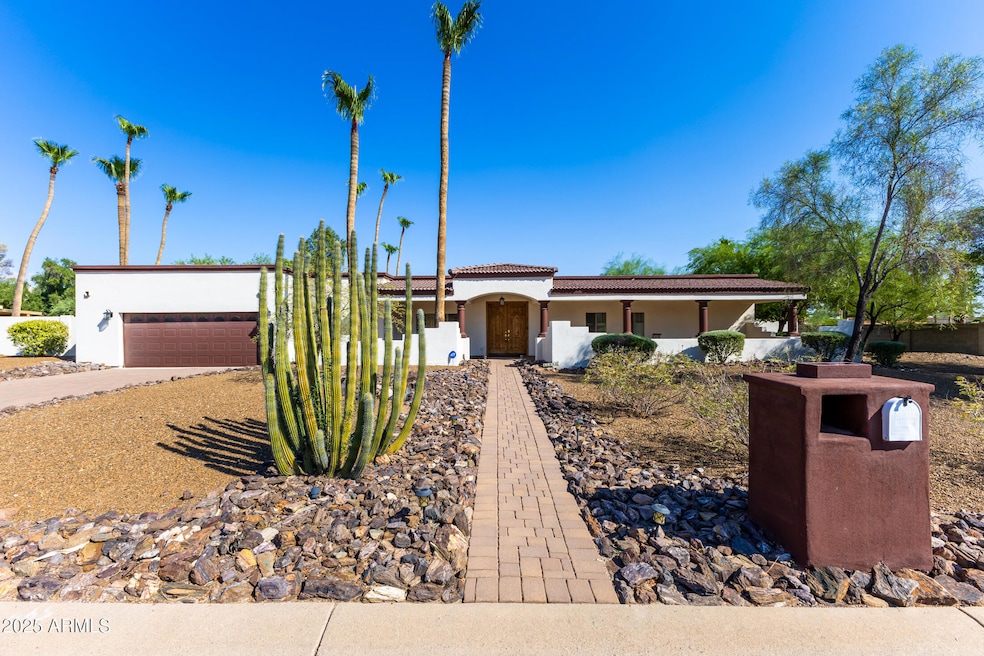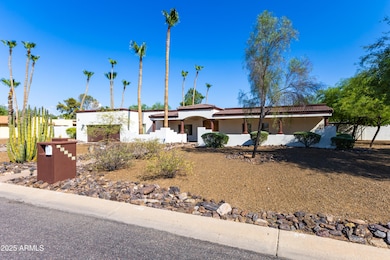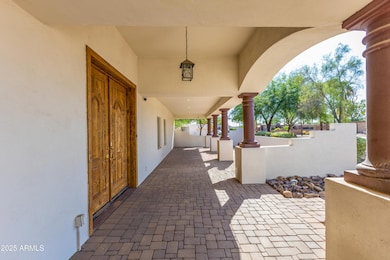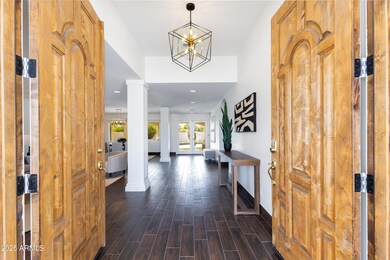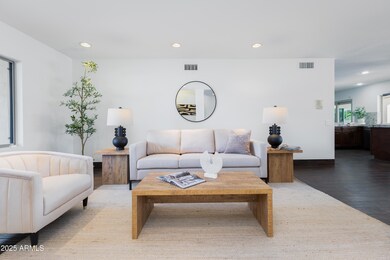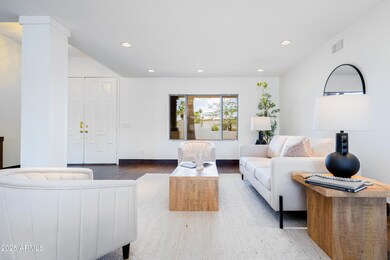
13051 N 70th St Scottsdale, AZ 85254
Highlights
- Private Pool
- 0.57 Acre Lot
- Granite Countertops
- Desert Springs Preparatory Elementary School Rated A
- Santa Fe Architecture
- Private Yard
About This Home
As of May 2025Nestled in the coveted Desert Estates community, this inviting ranch-style home occupies a generous half-acre lot with eye-catching curb appeal. The lush desert landscaping and spacious front ramada create an ideal spot to unwind and enjoy vibrant evening sunsets. Inside, recent upgrades include fresh interior paint, new lighting, a modern kitchen with granite countertops, abundant cabinetry, a buffet bar, extra storage, and refreshed bathrooms. The open-concept living area flows effortlessly into the kitchen and family room, with large windows framing stunning backyard views and sunrise vistas. The primary suite offers a large walk-in closet, dual sinks, and direct access to the backyard retreat. The backyard is an entertainer's dream, boasting a covered patio, built-in BBQ, synthetic lawn, diving pool, fire pit, and striking desert landscaping. A convenient storage room sits on the property's south side. With no HOA and located in the top-rated Scottsdale school district (Sequoya, Cocopah, Chaparral), this home delivers exceptional value. It's close to premier shopping and dining at Kierland Commons and Scottsdale Quarter, as well as events like the Barrett-Jackson car auction and WM Phoenix Open. Quick access to the 101 and 51 freeways connects you to Sky Harbor Airport and Downtown Phoenix. Don't miss this move-in-ready desert gem!
Last Agent to Sell the Property
Real Broker License #SA573558000 Listed on: 04/25/2025
Home Details
Home Type
- Single Family
Est. Annual Taxes
- $4,600
Year Built
- Built in 1973
Lot Details
- 0.57 Acre Lot
- Desert faces the back of the property
- Block Wall Fence
- Artificial Turf
- Backyard Sprinklers
- Sprinklers on Timer
- Private Yard
Parking
- 2 Car Direct Access Garage
- 4 Open Parking Spaces
- Garage Door Opener
Home Design
- Santa Fe Architecture
- Roof Updated in 2021
- Wood Frame Construction
- Tile Roof
- Stucco
Interior Spaces
- 3,586 Sq Ft Home
- 1-Story Property
- Ceiling Fan
- Fireplace
- Double Pane Windows
- Vinyl Clad Windows
- Tile Flooring
- Security System Owned
Kitchen
- Kitchen Updated in 2021
- Eat-In Kitchen
- Breakfast Bar
- Built-In Microwave
- Granite Countertops
Bedrooms and Bathrooms
- 4 Bedrooms
- Bathroom Updated in 2021
- 4 Bathrooms
- Dual Vanity Sinks in Primary Bathroom
Accessible Home Design
- No Interior Steps
Pool
- Private Pool
- Diving Board
Outdoor Features
- Covered Patio or Porch
- Fire Pit
- Outdoor Storage
- Built-In Barbecue
Schools
- Sandpiper Elementary School
- Desert Shadows Middle School
- Horizon High School
Utilities
- Central Air
- Heating Available
- Propane
- Septic Tank
- Cable TV Available
Listing and Financial Details
- Tax Lot 79
- Assessor Parcel Number 175-05-088
Community Details
Overview
- No Home Owners Association
- Association fees include no fees
- Desert Estates Unit 14 Subdivision
Recreation
- Bike Trail
Ownership History
Purchase Details
Home Financials for this Owner
Home Financials are based on the most recent Mortgage that was taken out on this home.Purchase Details
Similar Homes in Scottsdale, AZ
Home Values in the Area
Average Home Value in this Area
Purchase History
| Date | Type | Sale Price | Title Company |
|---|---|---|---|
| Interfamily Deed Transfer | -- | None Available | |
| Interfamily Deed Transfer | -- | None Available |
Mortgage History
| Date | Status | Loan Amount | Loan Type |
|---|---|---|---|
| Closed | $937,500 | FHA | |
| Closed | $183,000 | Unknown | |
| Closed | $300,000 | Unknown |
Property History
| Date | Event | Price | Change | Sq Ft Price |
|---|---|---|---|---|
| 05/27/2025 05/27/25 | Sold | $1,579,050 | -1.0% | $440 / Sq Ft |
| 05/11/2025 05/11/25 | Pending | -- | -- | -- |
| 04/25/2025 04/25/25 | For Sale | $1,595,000 | -- | $445 / Sq Ft |
Tax History Compared to Growth
Tax History
| Year | Tax Paid | Tax Assessment Tax Assessment Total Assessment is a certain percentage of the fair market value that is determined by local assessors to be the total taxable value of land and additions on the property. | Land | Improvement |
|---|---|---|---|---|
| 2025 | $4,600 | $52,240 | -- | -- |
| 2024 | $4,491 | $49,753 | -- | -- |
| 2023 | $4,491 | $88,310 | $17,660 | $70,650 |
| 2022 | $4,440 | $67,170 | $13,430 | $53,740 |
| 2021 | $4,455 | $60,210 | $12,040 | $48,170 |
| 2020 | $4,299 | $57,650 | $11,530 | $46,120 |
| 2019 | $4,302 | $46,810 | $9,360 | $37,450 |
| 2018 | $4,141 | $42,970 | $8,590 | $34,380 |
| 2017 | $3,945 | $42,070 | $8,410 | $33,660 |
| 2016 | $3,869 | $41,670 | $8,330 | $33,340 |
| 2015 | $3,538 | $41,060 | $8,210 | $32,850 |
Agents Affiliated with this Home
-
Christina Catalano

Seller's Agent in 2025
Christina Catalano
Real Broker
(602) 206-8270
13 in this area
98 Total Sales
-
Jennifer Spenser

Seller Co-Listing Agent in 2025
Jennifer Spenser
Real Broker
(602) 751-2162
8 in this area
42 Total Sales
-
Jonathan Lawson

Buyer's Agent in 2025
Jonathan Lawson
Compass
(602) 999-7048
13 in this area
62 Total Sales
Map
Source: Arizona Regional Multiple Listing Service (ARMLS)
MLS Number: 6857019
APN: 175-05-088
- 6931 E Pershing Ave
- 7002 E Aster Dr
- 7074 E Aster Dr
- 12801 N 71st St
- 6911 E Thunderbird Rd
- 12620 N 70th St
- 12821 N 67th St
- 12809 N 67th St
- 12602 N Scottsdale Rd
- 12602 N Scottsdale Rd
- 7341 E Sutton Dr
- 6639 E Pershing Ave
- 7020 E Friess Dr
- 6613 E Aster Dr
- 7036 E Sheena Dr
- 6602 E Presidio Rd
- 6621 E Sharon Dr
- 6602 E Sharon Dr
- 7043 E Hearn Rd
- 6911 E Hearn Rd
