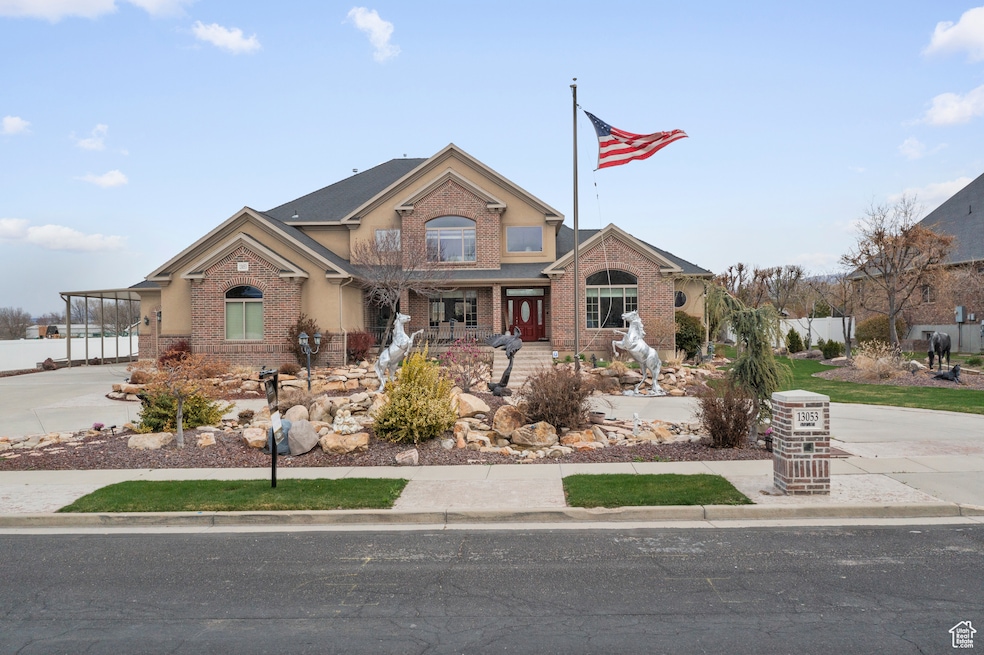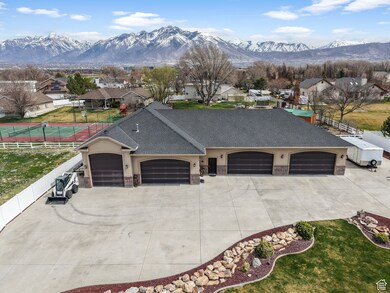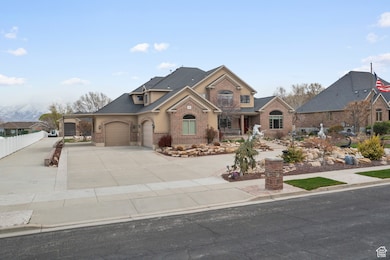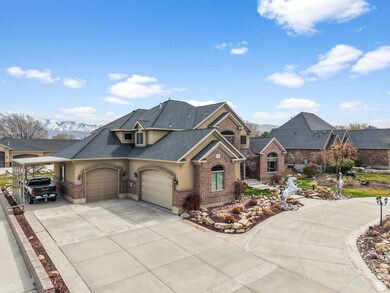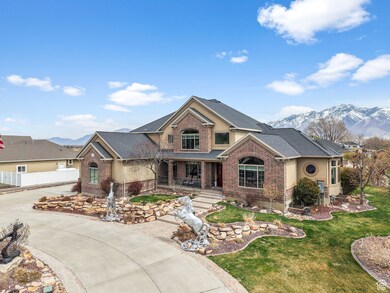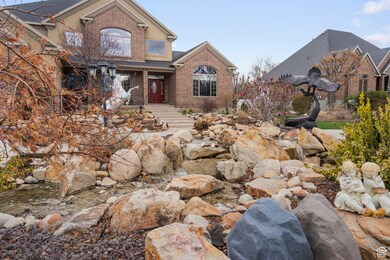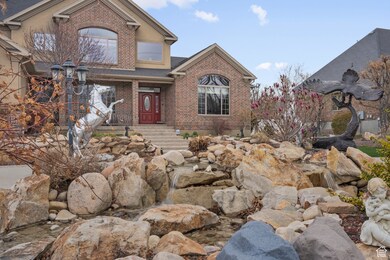13053 S 1300 W Riverton, UT 84065
Estimated payment $10,039/month
Highlights
- Home Theater
- Waterfall on Lot
- Mature Trees
- RV or Boat Parking
- 1 Acre Lot
- Mountain View
About This Home
NEW LOWER PRICE! DETACHED 18 CAR GARAGE with brand new epoxy flooring, heated, and a dedicated bathroom with hot and cold water. Nestled in one of Riverton's most coveted neighborhoods, this stunning 7,534 sq. ft. luxury home offers a rare combination of elegance, comfort, and high-end amenities.. For car enthusiasts and hobbyists, this property features a With 7 bedrooms, 4 full bathrooms, and 2 half bathrooms, this meticulously designed estate is a true masterpiece, showcasing breathtaking mountain views, exquisite craftsmanship, and modern conveniences throughout. Step inside to be greeted by beautiful marble floors that flow seamlessly throughout the main living area. The expansive, open-concept layout is designed for both grand entertaining and comfortable family living. Large floor-to-ceiling windows allow natural light to pour in, providing uninterrupted views of the Mountains. All the bedrooms are generously sized, with well-appointed bathrooms that offer comfort and convenience. The property features a 600 sq. ft. built-in fireproof safe, ensuring your valuables are well protected. This home is also equipped with built-in surround sound, ensuring an immersive entertainment experience throughout the property. With an RV garage provides even more room for storage, projects, or additional vehicles. Whether you have an RV, boats, ATVs, or a car collection, this space can accommodate it all. Situated on a meticulously landscaped lot, this estate offers a serene outdoor retreat. The stunning landscaping and water feature enhances the property's curb appeal while providing a peaceful environment to enjoy the surrounding beauty the property offers. An outdoor shed is already piped for gas, offering potential for customization, whether for an outdoor kitchen, fireplace, or other future additions. Located just moments from one of Riverton's premier golf courses, this estate provides the perfect blend of luxury living and recreational convenience. Enjoy easy access to top-rated schools, shopping, dining, and outdoor activities, all while being surrounded by the beauty of the Utah landscape. This extraordinary home offers unmatched craftsmanship, making it the perfect choice for those seeking a luxurious lifestyle. Schedule your private showing today to experience this one-of-a-kind estate!
Listing Agent
Chantal James
Red Rock Real Estate LLC (Central) License #10595590 Listed on: 04/04/2025
Home Details
Home Type
- Single Family
Est. Annual Taxes
- $9,994
Year Built
- Built in 2003
Lot Details
- 1 Acre Lot
- Partially Fenced Property
- Landscaped
- Mature Trees
- Pine Trees
- Property is zoned Single-Family
Parking
- 18 Car Attached Garage
- 14 Open Parking Spaces
- 1 Carport Space
- RV or Boat Parking
Home Design
- Brick Exterior Construction
- Stucco
Interior Spaces
- 7,534 Sq Ft Home
- 3-Story Property
- Wet Bar
- Central Vacuum
- Vaulted Ceiling
- Ceiling Fan
- 2 Fireplaces
- Wood Burning Stove
- Includes Fireplace Accessories
- Gas Log Fireplace
- Double Pane Windows
- Blinds
- French Doors
- Home Theater
- Den
- Mountain Views
- Washer
Kitchen
- Built-In Double Oven
- Built-In Range
- Microwave
- Granite Countertops
- Disposal
Flooring
- Carpet
- Marble
- Tile
Bedrooms and Bathrooms
- 7 Bedrooms | 1 Main Level Bedroom
- Walk-In Closet
- Bathtub With Separate Shower Stall
Basement
- Walk-Out Basement
- Basement Fills Entire Space Under The House
- Exterior Basement Entry
Home Security
- Home Security System
- Intercom
Outdoor Features
- Balcony
- Covered Patio or Porch
- Waterfall on Lot
Schools
- Riverton Elementary School
- Hidden Valley Middle School
- Riverton High School
Utilities
- Central Heating and Cooling System
- Natural Gas Connected
Additional Features
- Sprinkler System
- Property is near a golf course
Community Details
- No Home Owners Association
- Skye # 2 Subdivision
- Electric Vehicle Charging Station
Listing and Financial Details
- Exclusions: Dryer, Freezer, Gas Grill/BBQ, Hot Tub, Satellite Equipment
- Assessor Parcel Number 27-35-301-023
Map
Home Values in the Area
Average Home Value in this Area
Tax History
| Year | Tax Paid | Tax Assessment Tax Assessment Total Assessment is a certain percentage of the fair market value that is determined by local assessors to be the total taxable value of land and additions on the property. | Land | Improvement |
|---|---|---|---|---|
| 2025 | $9,994 | $1,807,500 | $472,700 | $1,334,800 |
| 2024 | $9,994 | $1,729,700 | $452,900 | $1,276,800 |
| 2023 | $10,199 | $1,664,200 | $435,900 | $1,228,300 |
| 2022 | $10,002 | $1,600,900 | $427,300 | $1,173,600 |
| 2021 | $8,421 | $1,200,100 | $337,400 | $862,700 |
| 2020 | $7,986 | $1,061,100 | $305,900 | $755,200 |
| 2019 | $7,851 | $1,025,600 | $305,900 | $719,700 |
| 2018 | $7,261 | $933,800 | $267,600 | $666,200 |
| 2017 | $5,708 | $715,400 | $267,600 | $447,800 |
| 2016 | $5,835 | $701,700 | $267,600 | $434,100 |
| 2015 | $5,644 | $658,100 | $230,400 | $427,700 |
| 2014 | $5,401 | $617,400 | $218,900 | $398,500 |
Property History
| Date | Event | Price | List to Sale | Price per Sq Ft |
|---|---|---|---|---|
| 11/13/2025 11/13/25 | Pending | -- | -- | -- |
| 08/18/2025 08/18/25 | Price Changed | $1,750,000 | -2.8% | $232 / Sq Ft |
| 07/07/2025 07/07/25 | Price Changed | $1,800,000 | -2.7% | $239 / Sq Ft |
| 05/26/2025 05/26/25 | Price Changed | $1,850,000 | -2.6% | $246 / Sq Ft |
| 04/10/2025 04/10/25 | For Sale | $1,900,000 | 0.0% | $252 / Sq Ft |
| 04/06/2025 04/06/25 | Pending | -- | -- | -- |
| 03/31/2025 03/31/25 | For Sale | $1,900,000 | -- | $252 / Sq Ft |
Purchase History
| Date | Type | Sale Price | Title Company |
|---|---|---|---|
| Special Warranty Deed | -- | None Listed On Document | |
| Warranty Deed | -- | -- | |
| Warranty Deed | -- | -- | |
| Interfamily Deed Transfer | -- | First American Title | |
| Warranty Deed | -- | First American Ncs | |
| Warranty Deed | -- | Highland Title Agency | |
| Interfamily Deed Transfer | -- | Quality Title | |
| Warranty Deed | -- | Merrill Title |
Mortgage History
| Date | Status | Loan Amount | Loan Type |
|---|---|---|---|
| Previous Owner | $400,000 | New Conventional | |
| Previous Owner | $420,000 | New Conventional | |
| Previous Owner | $396,000 | No Value Available | |
| Closed | $135,200 | No Value Available |
Source: UtahRealEstate.com
MLS Number: 2075225
APN: 27-35-301-023-0000
- 1178 W 13040 S
- 13065 S 1130 W
- 12952 S Croix Cir
- 13074 S Galloway Cove
- 1043 W 13200 S
- The Hay Plan at The Silos at Riverbend
- Riverbend Plan at The Silos at Riverbend
- Oakmont Plan at The Silos at Riverbend
- Octave Plan at River Ridge Lane
- Adagio Plan at River Ridge Lane
- Fortissimo Plan at River Ridge Lane
- Ballad Plan at River Ridge Lane
- Madrigal Plan at River Ridge Lane
- Forte Plan at River Ridge Lane
- Anthem Plan at River Ridge Lane
- Finale Plan at River Ridge Lane
- Timpani Plan at River Ridge Lane
- Bravo Plan at River Ridge Lane
- 1259 W Moon Way Unit 134
- 1261 W Moon Way Unit 133
