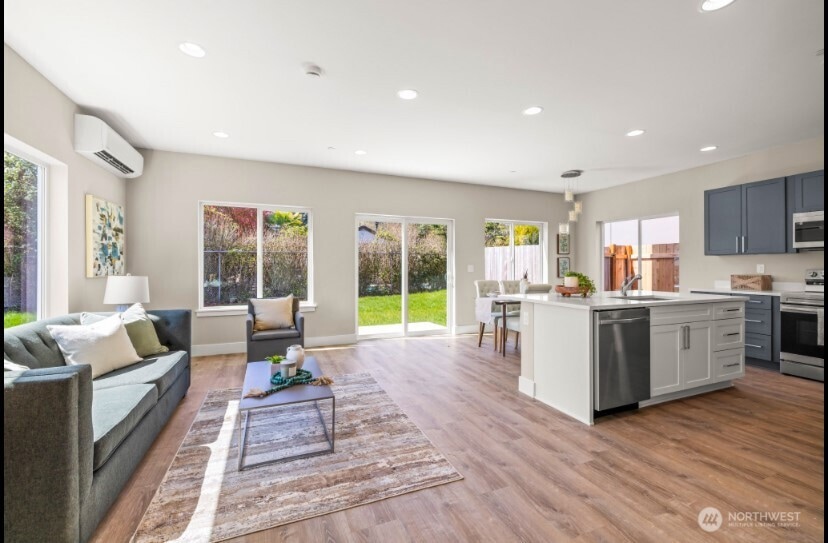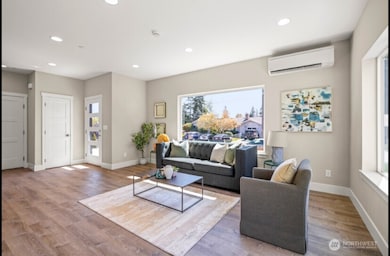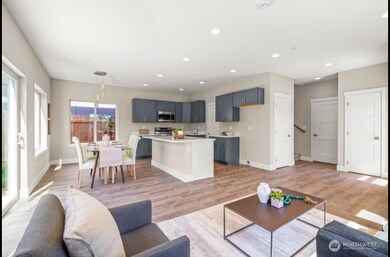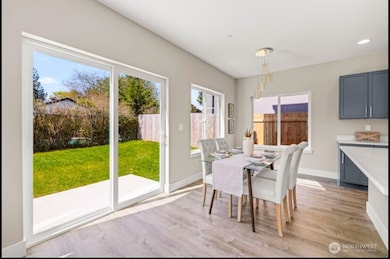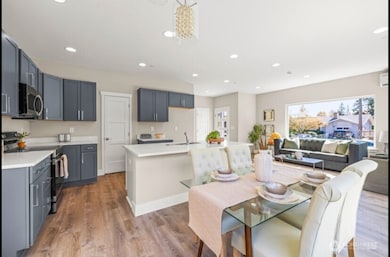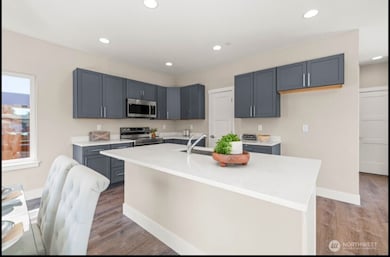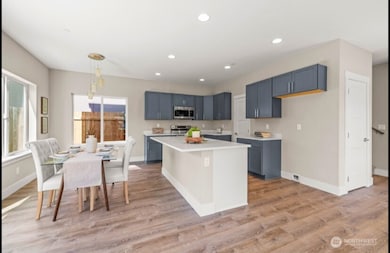13055 2nd Ave S Unit A Burien, WA 98168
Cedarhurst NeighborhoodEstimated payment $4,521/month
Highlights
- New Construction
- Walk-In Closet
- Vinyl Plank Flooring
- Property is near public transit
- Bathroom on Main Level
- 2 Car Garage
About This Home
New Community of Five Homes! Stunning new construction - modern home in Burien's sought-after Boulevard Park! This 3-bed, 2.5 bath stunner features sleek architecture with vaulted ceilings, large windows, and covered terraces that fill the home with natural light. Enjoy designer finishes including quartz countertops, white millwork, luxury vinyl plank flooring, upgraded fixtures, and mini-split heating with A/C. The open dining area flows to a private patio and fully fenced landscaped yard - perfect for entertaining. Includes on-demand hot water and a spacious 2-car garage. Just minutes to beaches, parks, Old Burien shops and dining, plus easy freeway access. Preferred lender credit available!
Source: Northwest Multiple Listing Service (NWMLS)
MLS#: 2362355
Townhouse Details
Home Type
- Townhome
Est. Annual Taxes
- $13,048
Year Built
- Built in 2024 | New Construction
Lot Details
- 1,869 Sq Ft Lot
- South Facing Home
HOA Fees
- HOA YN
Parking
- 2 Car Garage
Home Design
- Bitumen Roof
- Wood Siding
- Cement Board or Planked
- Wood Composite
Interior Spaces
- 1,699 Sq Ft Home
- 2-Story Property
Kitchen
- Stove
- Microwave
Flooring
- Carpet
- Vinyl Plank
Bedrooms and Bathrooms
- 3 Bedrooms
- Walk-In Closet
- Bathroom on Main Level
Location
- Property is near public transit
- Property is near a bus stop
Utilities
- Ductless Heating Or Cooling System
- Heating System Mounted To A Wall or Window
- Water Heater
Community Details
- 3 Units
- 13055 2Nd Ave S, A Condominium Condos
- Boulevard Park Subdivision
Listing and Financial Details
- Down Payment Assistance Available
- Visit Down Payment Resource Website
- Assessor Parcel Number 1446400905
Map
Home Values in the Area
Average Home Value in this Area
Tax History
| Year | Tax Paid | Tax Assessment Tax Assessment Total Assessment is a certain percentage of the fair market value that is determined by local assessors to be the total taxable value of land and additions on the property. | Land | Improvement |
|---|---|---|---|---|
| 2024 | $13,048 | $1,184,000 | $201,000 | $983,000 |
| 2023 | $8,838 | $763,000 | $199,000 | $564,000 |
| 2022 | $1,059 | $199,000 | $199,000 | $0 |
| 2021 | $1,059 | $107,200 | $107,200 | -- |
Property History
| Date | Event | Price | List to Sale | Price per Sq Ft |
|---|---|---|---|---|
| 09/25/2025 09/25/25 | Price Changed | $650,000 | -3.7% | $383 / Sq Ft |
| 04/18/2025 04/18/25 | For Sale | $675,000 | -- | $397 / Sq Ft |
Purchase History
| Date | Type | Sale Price | Title Company |
|---|---|---|---|
| Trustee Deed | $2,248,500 | Chicago Title |
Source: Northwest Multiple Listing Service (NWMLS)
MLS Number: 2362355
APN: 144640-0905
- 13040 7th Ave S
- 13443 7th Ave S
- 0 5th Ave S
- 13203 10th Ave S
- 12420 2nd Place SW
- 420 SW 127th St
- 12811 10th Ave S
- 458 SW 127th St
- 12438 9th Ave S
- 13016 8th Place SW
- 1438 SW 129th St
- 142 SW 142nd St
- 12054 3rd Ave S
- 13240 12th Ave S Unit C
- 615 SW 124th St
- 14045 8th Ave S
- 836 SW 128th St
- 1517 SW 124th St
- 13232 Ambaum Blvd SW
- 12428 12th Ave S
- 149 S 140th St
- 13227 Ambaum Blvd SW
- 14001 Ambaum Blvd SW
- 1121 SW 126th St
- 12300 Ambaum Blvd SW
- 11410 1st Ave S
- 125 SW 112th St
- 620 SW 150th St
- 143 S 152nd St
- 130 SW 112th St
- 631 SW 150th St
- 515 S 152nd St
- 15405 Des Moines Memorial Dr S
- 630 SW 153rd St Unit 106
- 11670 Des Moines Memorial Dr S
- 445 SW 156th St
- 11060 16th Ave SW
- 15800 4th Ave S
- 11020 16th Ave SW
- 10790 16th Ave SW
