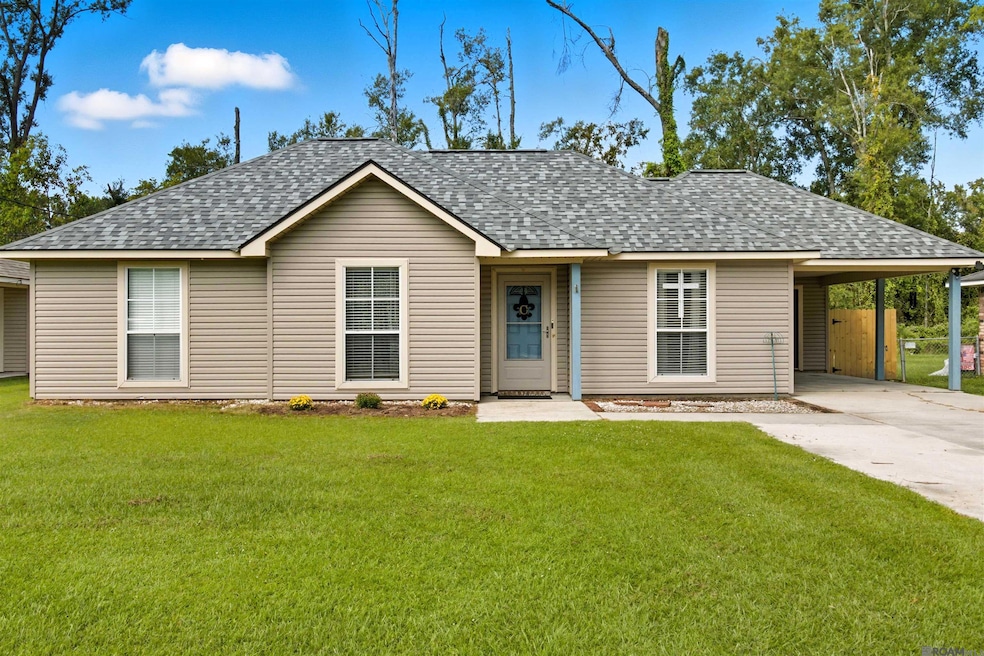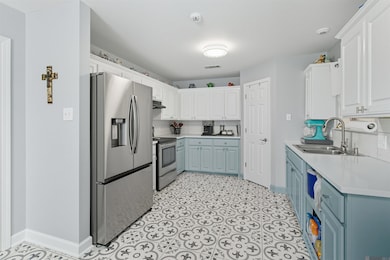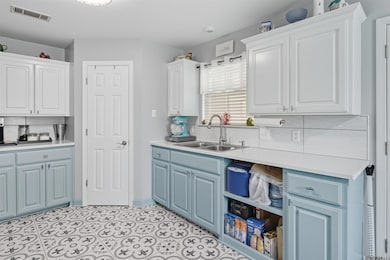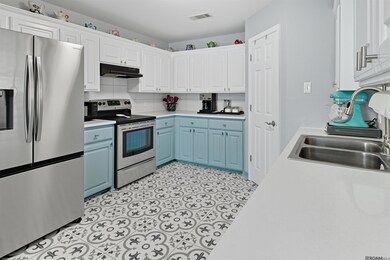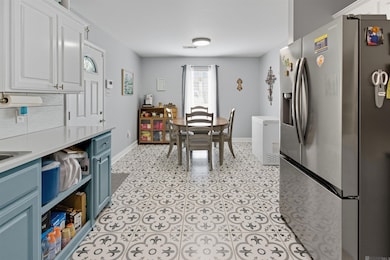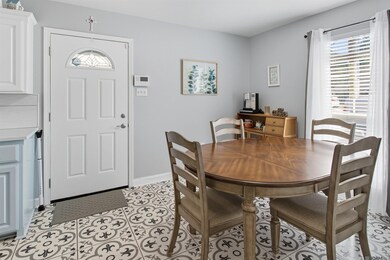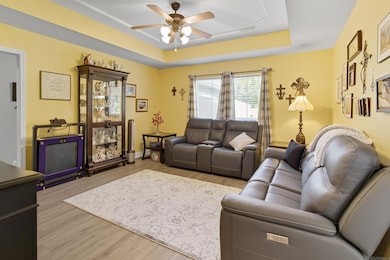13055 She Lee Place Rd Gonzales, LA 70737
Estimated payment $1,215/month
Highlights
- Traditional Architecture
- Tray Ceiling
- Walk-In Closet
- Central Primary School Rated A
- Double Vanity
- Cooling Available
About This Home
This property is USDA/RD eligible! Welcome to this charming and wonderfully well-kept home on She Lee Place Rd. in Gonzales! Walking through the door instantly invites a sense of calm. The recent updates were carefully curated to make this home move-in ready and worry-free for years to come. With 3 bedrooms and 2 full baths, it was built in 2004. NEW luxury vinyl plank installed throughout the living areas and updated tile in the kitchen, foyer, and guest bath. The freshly remodeled contemporary French Country-inspired kitchen is both quaint and sleek. NEW custom quartz countertops, freshly painted cabinets, NEW large format tile backsplash, and a spacious pantry. NEW 34” x 60” custom shower in primary bedroom, just installed this year! NEW interior and exterior doors. Central A/C and electric range are both less than 5 years old. Outside, a quiet oasis awaits with a NEW wooden fence, covered patio/outdoor sitting area, Tuff Shed for extra storage, spacious and beautifully maintained backyard, and 1-car covered parking. And a NEW roof! So many features make this home an absolute dream come true. >>> BONUS: Seller is offering money towards a 2/1 buy down which can result in an interest rate starting as low as 4.25% for the first year! Per buyers credit score! Numbers provided by lender Ann Matassa at Movement Mortgage.
Home Details
Home Type
- Single Family
Est. Annual Taxes
- $659
Year Built
- Built in 2004 | Remodeled
Lot Details
- 8,712 Sq Ft Lot
- Lot Dimensions are 65x137
- Privacy Fence
- Wood Fence
Home Design
- Traditional Architecture
- Slab Foundation
- Frame Construction
- Shingle Roof
- Vinyl Siding
Interior Spaces
- 1,258 Sq Ft Home
- 1-Story Property
- Tray Ceiling
- Ceiling height of 9 feet or more
- Fire and Smoke Detector
- Oven or Range
- Washer and Dryer Hookup
Flooring
- Ceramic Tile
- Vinyl
Bedrooms and Bathrooms
- 3 Bedrooms
- Walk-In Closet
- 2 Full Bathrooms
- Double Vanity
- Shower Only
Parking
- 1 Parking Space
- Carport
Outdoor Features
- Outdoor Storage
Utilities
- Cooling Available
- Heating Available
Community Details
- She Lee Place Subdivision
Map
Home Values in the Area
Average Home Value in this Area
Tax History
| Year | Tax Paid | Tax Assessment Tax Assessment Total Assessment is a certain percentage of the fair market value that is determined by local assessors to be the total taxable value of land and additions on the property. | Land | Improvement |
|---|---|---|---|---|
| 2024 | $659 | $13,970 | $3,000 | $10,970 |
| 2023 | $1,252 | $12,250 | $3,000 | $9,250 |
| 2022 | $1,252 | $12,250 | $3,000 | $9,250 |
| 2021 | $1,251 | $12,250 | $3,000 | $9,250 |
| 2020 | $1,256 | $12,230 | $3,000 | $9,230 |
| 2019 | $1,263 | $12,230 | $2,700 | $9,530 |
| 2018 | $1,249 | $9,530 | $0 | $9,530 |
| 2017 | $1,249 | $9,530 | $0 | $9,530 |
| 2015 | $1,255 | $9,530 | $0 | $9,530 |
| 2014 | $1,254 | $12,230 | $2,700 | $9,530 |
Property History
| Date | Event | Price | List to Sale | Price per Sq Ft | Prior Sale |
|---|---|---|---|---|---|
| 10/25/2025 10/25/25 | Pending | -- | -- | -- | |
| 10/06/2025 10/06/25 | Price Changed | $220,000 | -2.2% | $175 / Sq Ft | |
| 10/03/2025 10/03/25 | Price Changed | $225,000 | -2.2% | $179 / Sq Ft | |
| 09/26/2025 09/26/25 | Price Changed | $230,000 | -2.1% | $183 / Sq Ft | |
| 09/18/2025 09/18/25 | For Sale | $235,000 | +58.8% | $187 / Sq Ft | |
| 04/26/2013 04/26/13 | Sold | -- | -- | -- | View Prior Sale |
| 02/28/2013 02/28/13 | Pending | -- | -- | -- | |
| 02/13/2013 02/13/13 | For Sale | $148,000 | -- | $118 / Sq Ft |
Source: Greater Baton Rouge Association of REALTORS®
MLS Number: 2025017374
APN: 04368-422
- 42051 Janile St
- 43197 Cannon Rd
- A-2-C-1 Tallow Ridge Dr
- 12196 Tallow Ridge Dr
- 13113 Hawk Creek St
- 13125 Hawk Creek St
- 13132 Hawk Creek St
- 41439 Swan Lake St
- 41432 Red Hawk St
- 41426 Red Hawk St
- Oxford V H Plan at Windermere Crossing
- Vernham IV G Plan at Windermere Crossing
- Oxford V G Plan at Windermere Crossing
- Fareham V G Plan at Windermere Crossing
- Alfani III G Plan at Windermere Crossing
- Fareham V H Plan at Windermere Crossing
- Dalton IV H Plan at Windermere Crossing
- Domenico III B Plan at Windermere Crossing
- Townsend IV G Plan at Windermere Crossing
- Yardley III G Plan at Windermere Crossing
