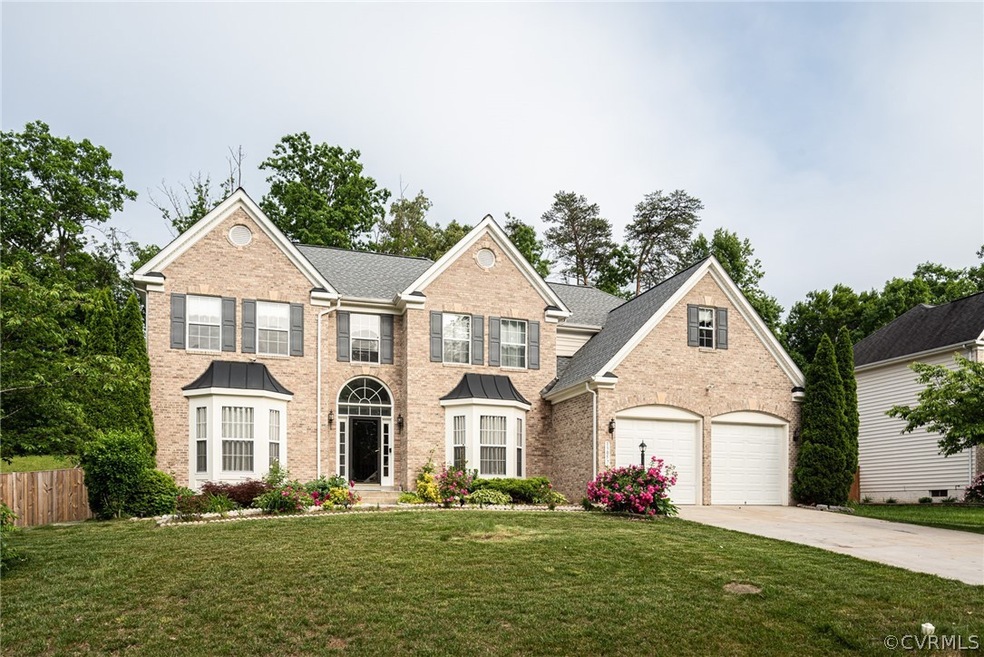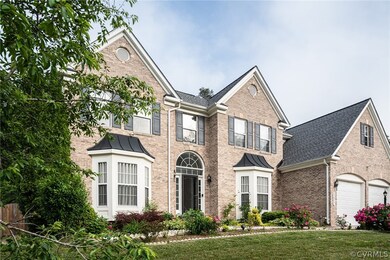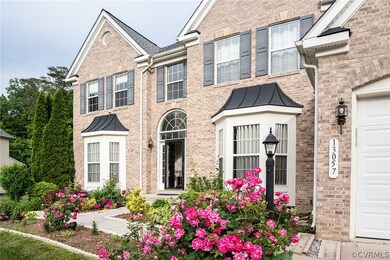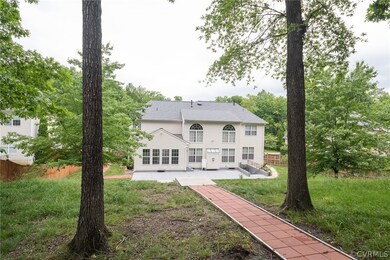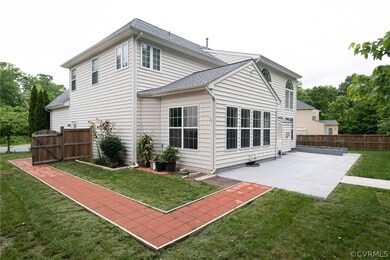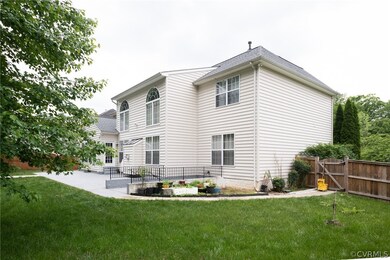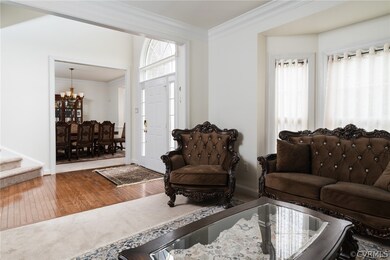
13057 Quade Ln Woodbridge, VA 22193
Queensdale NeighborhoodHighlights
- Contemporary Architecture
- Cathedral Ceiling
- Main Floor Bedroom
- Sonnie Penn Elementary School Rated A-
- Wood Flooring
- Separate Formal Living Room
About This Home
As of August 2022Beautiful home, the largest model in the community. It has a finished basement with two bedrooms, full bath, kitchenette and private entrance which could be rented as an apartment. On the first floor there is an open kitchen connected to a bight sunroom. You’ll also find a Formal Living and Dining room and an office/bedroom as well as a huge family room with lots of natural light. The second floor has a fantastic owner’s suite with sitting area and double vanity, shower and tub bathroom. The second floor also has two guest bedrooms and a full bath. There is also a two car garage and home is located in a cul-de-sac. Some of the custom home features include chair and crown molding, gourmet kitchen with cherry cabinets, Island and stainless steel appliances. The roof was recently replaced and one of the HVAC units was replaced two years ago. This home is being sold as is. Come see it before it’s gone! Please wear mask when inside the home.
Last Agent to Sell the Property
Elite Real Estate License #0225208226 Listed on: 05/27/2022
Last Buyer's Agent
NON MLS USER MLS
NON MLS OFFICE
Home Details
Home Type
- Single Family
Est. Annual Taxes
- $7,263
Year Built
- Built in 2004
Lot Details
- 0.46 Acre Lot
- Zoning described as A1
HOA Fees
- $50 Monthly HOA Fees
Parking
- 2 Car Attached Garage
- Oversized Parking
- Driveway
- Off-Street Parking
Home Design
- Contemporary Architecture
- Brick Exterior Construction
- Frame Construction
- Shingle Roof
- Vinyl Siding
Interior Spaces
- 5,374 Sq Ft Home
- 2-Story Property
- Built-In Features
- Bookcases
- Cathedral Ceiling
- Separate Formal Living Room
- Dryer Hookup
Kitchen
- Eat-In Kitchen
- Granite Countertops
Flooring
- Wood
- Partially Carpeted
- Tile
Bedrooms and Bathrooms
- 5 Bedrooms
- Main Floor Bedroom
- Double Vanity
Partially Finished Basement
- Walk-Out Basement
- Basement Fills Entire Space Under The House
Schools
- None Elementary And Middle School
- None High School
Utilities
- Forced Air Zoned Heating and Cooling System
- Heating System Uses Propane
- Propane Water Heater
Listing and Financial Details
- Tax Lot 343-B
- Assessor Parcel Number 8092-99-5280
Ownership History
Purchase Details
Home Financials for this Owner
Home Financials are based on the most recent Mortgage that was taken out on this home.Purchase Details
Home Financials for this Owner
Home Financials are based on the most recent Mortgage that was taken out on this home.Purchase Details
Similar Homes in Woodbridge, VA
Home Values in the Area
Average Home Value in this Area
Purchase History
| Date | Type | Sale Price | Title Company |
|---|---|---|---|
| Warranty Deed | $575,000 | Cardinal Title Group Llc | |
| Deed | $576,302 | -- | |
| Deed | $4,304,200 | -- |
Mortgage History
| Date | Status | Loan Amount | Loan Type |
|---|---|---|---|
| Open | $517,500 | New Conventional | |
| Previous Owner | $50,000 | Unknown | |
| Previous Owner | $460,800 | Adjustable Rate Mortgage/ARM | |
| Previous Owner | $489,857 | New Conventional |
Property History
| Date | Event | Price | Change | Sq Ft Price |
|---|---|---|---|---|
| 08/26/2022 08/26/22 | Sold | $730,000 | -7.6% | $136 / Sq Ft |
| 07/27/2022 07/27/22 | Pending | -- | -- | -- |
| 07/15/2022 07/15/22 | Price Changed | $790,000 | -2.3% | $147 / Sq Ft |
| 06/28/2022 06/28/22 | Price Changed | $809,000 | -3.6% | $151 / Sq Ft |
| 06/16/2022 06/16/22 | Price Changed | $839,000 | -1.2% | $156 / Sq Ft |
| 05/27/2022 05/27/22 | For Sale | $849,000 | +47.7% | $158 / Sq Ft |
| 07/29/2016 07/29/16 | Sold | $575,000 | -2.5% | $103 / Sq Ft |
| 06/11/2016 06/11/16 | Pending | -- | -- | -- |
| 05/20/2016 05/20/16 | Price Changed | $589,900 | -1.7% | $105 / Sq Ft |
| 04/15/2016 04/15/16 | For Sale | $599,900 | -- | $107 / Sq Ft |
Tax History Compared to Growth
Tax History
| Year | Tax Paid | Tax Assessment Tax Assessment Total Assessment is a certain percentage of the fair market value that is determined by local assessors to be the total taxable value of land and additions on the property. | Land | Improvement |
|---|---|---|---|---|
| 2024 | $7,793 | $783,600 | $209,000 | $574,600 |
| 2023 | $7,509 | $721,700 | $193,500 | $528,200 |
| 2022 | $7,779 | $692,100 | $184,300 | $507,800 |
| 2021 | $7,263 | $597,400 | $160,300 | $437,100 |
| 2020 | $8,820 | $569,000 | $152,100 | $416,900 |
| 2019 | $8,925 | $575,800 | $152,100 | $423,700 |
| 2018 | $6,499 | $538,200 | $180,000 | $358,200 |
| 2017 | $6,629 | $540,300 | $180,000 | $360,300 |
| 2016 | $5,991 | $492,200 | $163,800 | $328,400 |
| 2015 | $5,668 | $486,100 | $163,800 | $322,300 |
| 2014 | $5,668 | $455,300 | $160,300 | $295,000 |
Agents Affiliated with this Home
-

Seller's Agent in 2022
Chris Wheless
Elite Real Estate
(804) 873-7702
1 in this area
20 Total Sales
-
N
Buyer's Agent in 2022
NON MLS USER MLS
NON MLS OFFICE
-

Seller's Agent in 2016
Mehdi Malecki
Samson Properties
(571) 749-7603
-

Buyer's Agent in 2016
Duc Lam
Samson Properties
(703) 338-1545
23 Total Sales
Map
Source: Central Virginia Regional MLS
MLS Number: 2213252
APN: 8092-99-5280
- 5067 Anchorstone Dr Unit 5067
- 5061 Anchorstone Dr Unit 5061
- 5045 Anchorstone Dr Unit 5045
- 5019 Anchorstone Dr Unit 5019
- 12912 Leatherwood Ln
- 12904 Leatherwood Ln
- 13044 Scotch Heather Place
- 5159 Race Pointe Place
- 4856 Cavallo Way
- 4906 Dashiell Place
- 5136 Race Pointe Place
- 13101 Kurtz Rd
- 4090 Elizabeth Reed Way
- 4759 Wermuth Way
- 13042 Taverner Loop
- 13217 Kephart Ln
- 4788 Kelly Rd
- 5043 Melissa Place
- 5020 Quinlan Dr
- 13229 Delaney Rd
