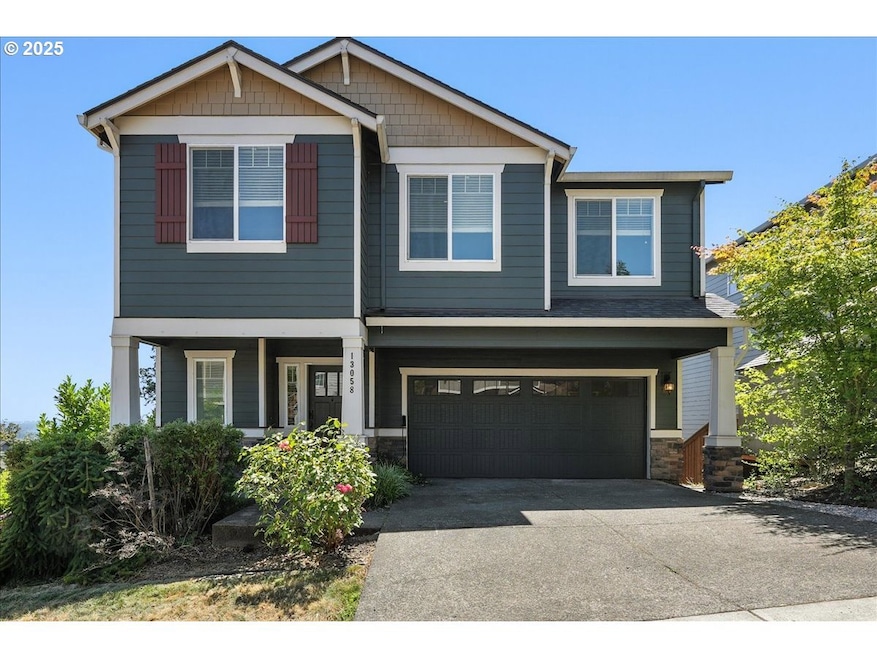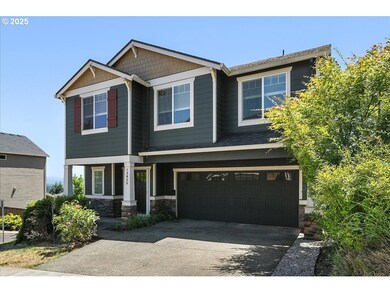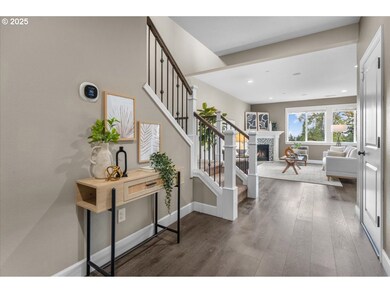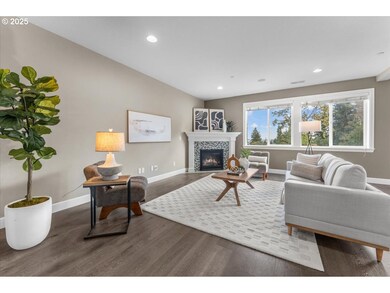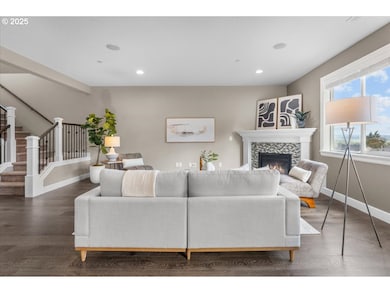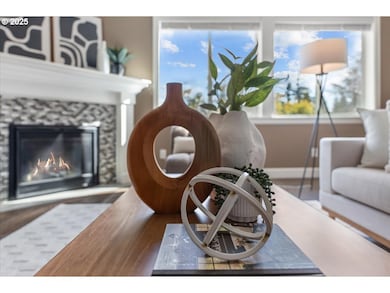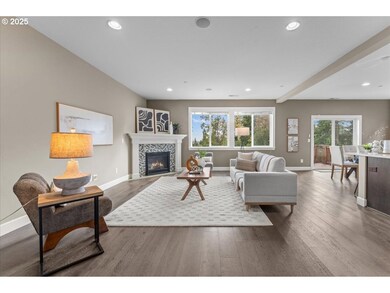13058 SW Black Walnut St Tigard, OR 97224
Bull Mountain NeighborhoodEstimated payment $4,460/month
Highlights
- View of Trees or Woods
- Adjacent to Greenbelt
- Traditional Architecture
- Alberta Rider Elementary School Rated A-
- Vaulted Ceiling
- Engineered Wood Flooring
About This Home
Former model home on Bull Mountain Beautiful 5 Bd RM home with 2 bonus rms one on upper and one on lower floors on a corner lot backing to nature reserve with incredible valley views with epic sunsets. Great Rm floor plan, Huge quartz island with Engineered Hardwood flooring All appliances included, Lower level could be ADU living with separate entrance, with a fully living room & 5th BD RM and 3 1/2 full bath, bonus room upstairs that can be used as 6th bedroom plus the a larger bonus Rm on the lower level. 35k in Solar panels will be paid in full at closing, Custom pizza oven and covered trex like deck and yard perfect for all your summer entertaining,Hybrid water heater and A/C with 2 large additional storage area's could be future walk in wine cellar or convert to additional living space. Excellent location and schools
Home Details
Home Type
- Single Family
Est. Annual Taxes
- $7,755
Year Built
- Built in 2016
Lot Details
- 5,662 Sq Ft Lot
- Adjacent to Greenbelt
- Fenced
- Corner Lot
- Sprinkler System
- Private Yard
Parking
- 2 Car Attached Garage
- Garage on Main Level
- Garage Door Opener
- Driveway
- On-Street Parking
Property Views
- Woods
- Territorial
- Valley
Home Design
- Traditional Architecture
- Composition Roof
- Lap Siding
- Cement Siding
- Concrete Perimeter Foundation
Interior Spaces
- 3,070 Sq Ft Home
- 2-Story Property
- Central Vacuum
- Vaulted Ceiling
- Gas Fireplace
- Double Pane Windows
- Vinyl Clad Windows
- Family Room
- Living Room
- Dining Room
- Crawl Space
Kitchen
- Double Oven
- Free-Standing Gas Range
- Down Draft Cooktop
- Microwave
- Plumbed For Ice Maker
- Dishwasher
- Stainless Steel Appliances
- Kitchen Island
- Quartz Countertops
- Disposal
Flooring
- Engineered Wood
- Wall to Wall Carpet
- Laminate
- Vinyl
Bedrooms and Bathrooms
- 5 Bedrooms
Laundry
- Laundry Room
- Washer and Dryer
Schools
- Alberta Rider Elementary School
- Twality Middle School
- Tigard High School
Utilities
- Forced Air Heating and Cooling System
- Heating System Uses Gas
- Gas Water Heater
- Fiber Optics Available
Additional Features
- Accessibility Features
- Solar Heating System
- Porch
Community Details
- No Home Owners Association
- Greenbelt
Listing and Financial Details
- Assessor Parcel Number R2195203
Map
Home Values in the Area
Average Home Value in this Area
Tax History
| Year | Tax Paid | Tax Assessment Tax Assessment Total Assessment is a certain percentage of the fair market value that is determined by local assessors to be the total taxable value of land and additions on the property. | Land | Improvement |
|---|---|---|---|---|
| 2025 | $7,755 | $454,840 | -- | -- |
| 2024 | $7,547 | $441,600 | -- | -- |
| 2023 | $7,547 | $428,740 | $0 | $0 |
| 2022 | $7,330 | $428,740 | $0 | $0 |
| 2021 | $7,146 | $404,140 | $0 | $0 |
| 2020 | $6,931 | $392,370 | $0 | $0 |
| 2019 | $6,631 | $380,950 | $0 | $0 |
| 2018 | $6,362 | $369,860 | $0 | $0 |
| 2017 | $6,132 | $359,090 | $0 | $0 |
| 2016 | $704 | $44,100 | $0 | $0 |
Property History
| Date | Event | Price | List to Sale | Price per Sq Ft | Prior Sale |
|---|---|---|---|---|---|
| 10/07/2025 10/07/25 | Pending | -- | -- | -- | |
| 09/15/2025 09/15/25 | Price Changed | $725,000 | -3.3% | $236 / Sq Ft | |
| 08/14/2025 08/14/25 | Price Changed | $749,999 | -3.2% | $244 / Sq Ft | |
| 07/23/2025 07/23/25 | Price Changed | $775,000 | -2.5% | $252 / Sq Ft | |
| 07/21/2025 07/21/25 | Price Changed | $795,000 | -6.5% | $259 / Sq Ft | |
| 07/18/2025 07/18/25 | For Sale | $850,000 | +50.4% | $277 / Sq Ft | |
| 07/10/2017 07/10/17 | Sold | $564,995 | 0.0% | $188 / Sq Ft | View Prior Sale |
| 05/20/2017 05/20/17 | Pending | -- | -- | -- | |
| 04/11/2017 04/11/17 | For Sale | $564,996 | -- | $188 / Sq Ft |
Purchase History
| Date | Type | Sale Price | Title Company |
|---|---|---|---|
| Warranty Deed | $564,995 | First American | |
| Special Warranty Deed | $155,000 | First American |
Mortgage History
| Date | Status | Loan Amount | Loan Type |
|---|---|---|---|
| Open | $536,745 | Adjustable Rate Mortgage/ARM |
Source: Regional Multiple Listing Service (RMLS)
MLS Number: 674743160
APN: R2195203
- 15655 SW Greenfield Dr
- 13255 SW Hazelcrest Way
- 15760 SW Peachtree Dr
- 14992 SW Lookout Dr
- 15990 SW 133rd Ave
- 16051 SW Refectory Place
- 12720 SW Prince Albert St
- 14925 SW 133rd Ave
- 12400 SW Beef Bend Rd
- 12483 SW Autumn View St
- 12630 SW Prince Albert St
- 13636 SW Willow Top Ln
- 14985 SW Peachtree Dr
- 13687 SW Charleston Ln
- 16139 SW 130th Terrace Unit 38
- 12719 SW Bexley Ln
- 12500 SW Prince Albert St
- 15233 SW Turnagain Dr
- 13284 SW Nicole Ln
- 12170 SW Turnagain Dr
