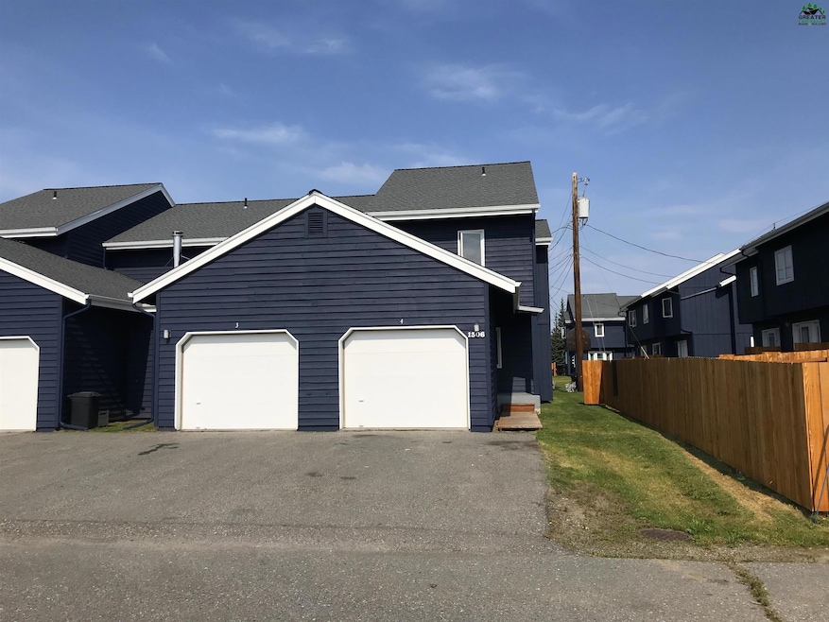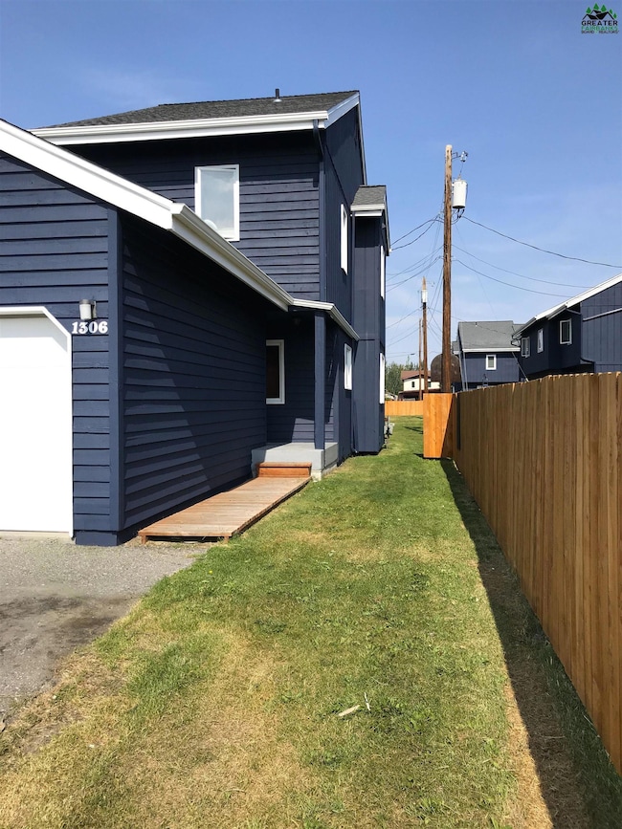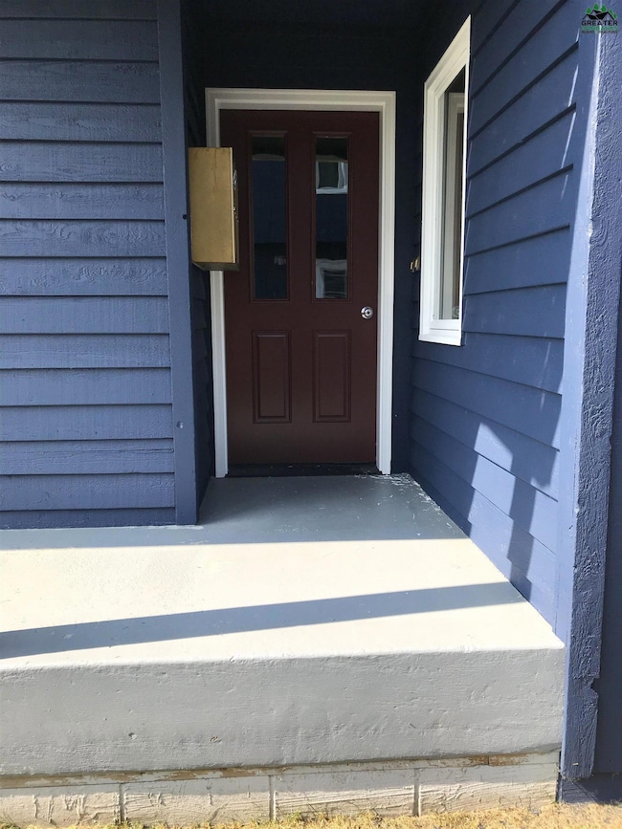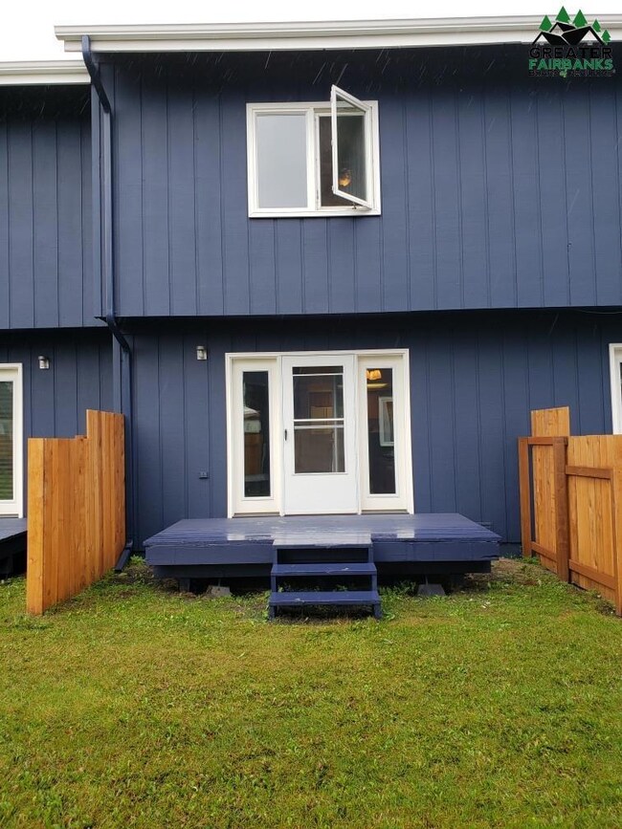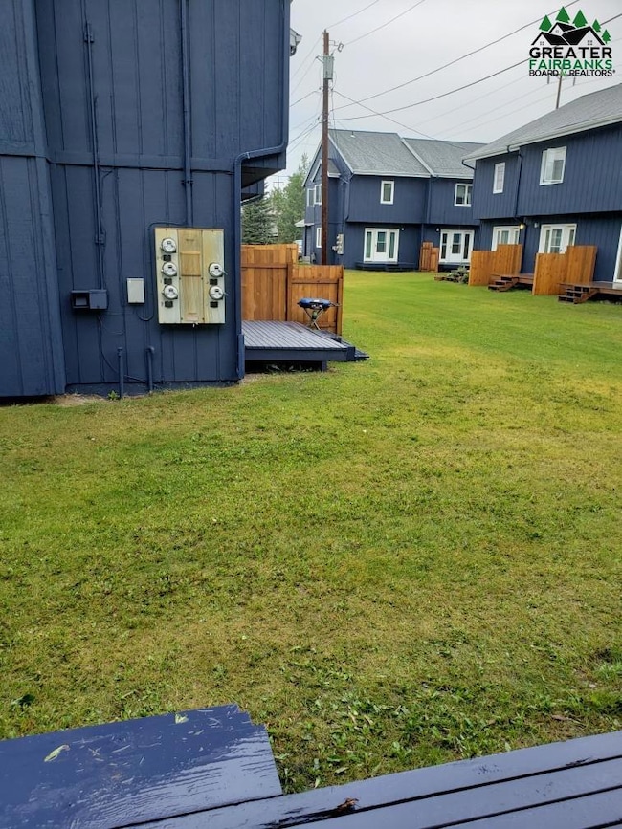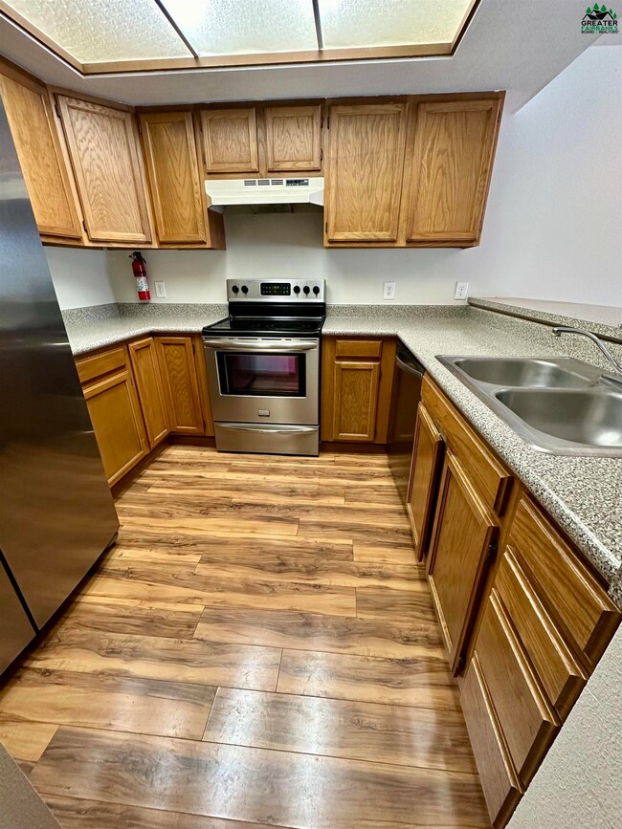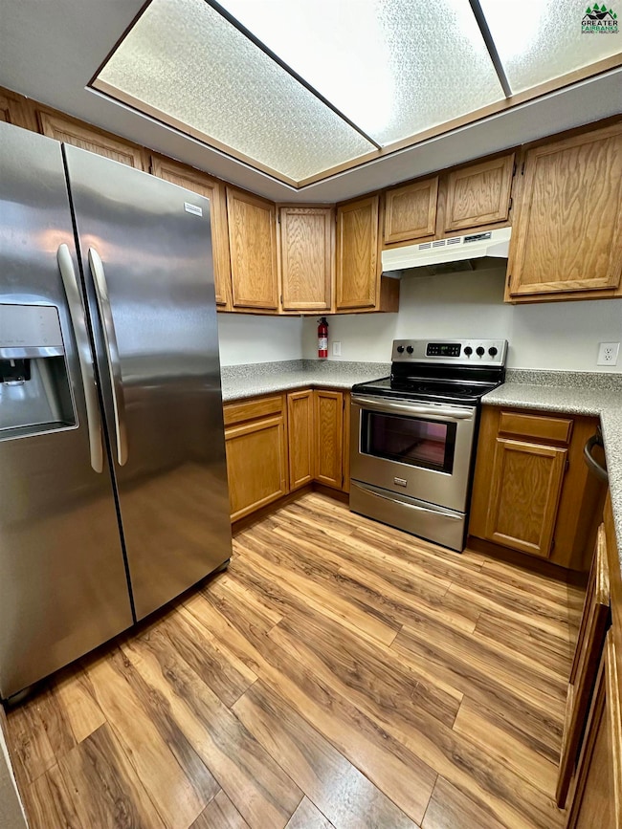1306 29th Ave Unit 3 Fairbanks, AK 99701
Estimated payment $1,692/month
Highlights
- Deck
- 1 Car Attached Garage
- Heated Garage
- Lawn
- Ceiling Fan
About This Home
Welcome to this charming 2-bedroom, 1.5-bathroom townhome for sale in the heart of Fairbanks, AK! This centrally located property is conveniently close to Ft. Wainwright, Fairbanks Memorial Hospital, and downtown Fairbanks making it an ideal location for those seeking an easy commute. The townhome boasts a range of amenities including a refrigerator, dishwasher, and a stove/oven. For your laundry needs, the property comes with a washer and dryer in the unit along with the option of coin-op washers/dryers which are located outside the unit in the common area. The home features new windows, fresh exterior paint, and beautiful laminate floors which add to its appeal. Outside you can enjoy the spacious back deck, perfect for outdoor relaxation and BBQ's. The building is secured for your peace of mind with a locked common entry door. Additionally, the property comes with a heated 1-car garage, a great feature for those chilly Fairbanks winters. Experience the comfort and convenience of this cute 2 bd, 1.5 bath townhome in Fairbanks! Schedule your showing today!
Property Details
Home Type
- Condominium
Est. Annual Taxes
- $2,517
Year Built
- Built in 1985
HOA Fees
- $429 Monthly HOA Fees
Home Design
- Concrete Foundation
- Shingle Roof
- Plywood Siding Panel T1-11
Interior Spaces
- 854 Sq Ft Home
- 2-Story Property
- Ceiling Fan
- Rods
- Laminate Flooring
- Crawl Space
Kitchen
- Oven or Range
- Dishwasher
- Disposal
Bedrooms and Bathrooms
- 2 Bedrooms
Laundry
- Laundry on lower level
- Dryer
- Washer
Home Security
Parking
- 1 Car Attached Garage
- Heated Garage
- Garage Door Opener
- Driveway
Schools
- Hunter Elementary School
- Ryan Middle School
- Lathrop High School
Utilities
- Hot Water Baseboard Heater
- Heating System Uses Oil
Additional Features
- Deck
- Lawn
Listing and Financial Details
- Tax Lot 8
- Assessor Parcel Number 0543756
Community Details
Overview
- Association fees include water, heat, trash service, building maintenance, snow removal, lawn maintenance, sewer, pets allowed
Security
- Fire and Smoke Detector
Map
Home Values in the Area
Average Home Value in this Area
Tax History
| Year | Tax Paid | Tax Assessment Tax Assessment Total Assessment is a certain percentage of the fair market value that is determined by local assessors to be the total taxable value of land and additions on the property. | Land | Improvement |
|---|---|---|---|---|
| 2025 | $2,517 | $153,000 | -- | $153,000 |
| 2024 | $2,526 | $153,000 | -- | $153,000 |
| 2023 | $1,902 | $114,450 | $0 | $114,450 |
| 2022 | $1,336 | $114,450 | $0 | $114,450 |
| 2021 | $1,249 | $105,000 | $0 | $105,000 |
| 2020 | $2,055 | $105,000 | $0 | $105,000 |
| 2019 | $2,174 | $110,000 | $0 | $110,000 |
| 2018 | $2,181 | $110,000 | $0 | $110,000 |
| 2016 | $1,878 | $110,000 | $0 | $110,000 |
| 2015 | $1,885 | $110,000 | $0 | $110,000 |
| 2014 | $1,885 | $110,000 | $0 | $110,000 |
Property History
| Date | Event | Price | List to Sale | Price per Sq Ft |
|---|---|---|---|---|
| 11/13/2025 11/13/25 | Pending | -- | -- | -- |
| 07/18/2025 07/18/25 | For Sale | $200,000 | 0.0% | $234 / Sq Ft |
| 12/14/2022 12/14/22 | Price Changed | $1,800 | +24.1% | $2 / Sq Ft |
| 12/12/2022 12/12/22 | For Rent | $1,450 | -19.4% | -- |
| 02/01/2022 02/01/22 | Rented | $1,800 | +24.1% | -- |
| 10/19/2019 10/19/19 | Rented | $1,450 | 0.0% | -- |
| 09/02/2019 09/02/19 | Price Changed | $1,450 | -3.3% | $1 / Sq Ft |
| 08/08/2019 08/08/19 | For Rent | $1,500 | -- | -- |
Purchase History
| Date | Type | Sale Price | Title Company |
|---|---|---|---|
| Quit Claim Deed | -- | Accommodation/Courtesy Recordi | |
| Warranty Deed | -- | Fairbanks Title Agency Inc |
Mortgage History
| Date | Status | Loan Amount | Loan Type |
|---|---|---|---|
| Previous Owner | $111,000 | Unknown |
Source: Greater Fairbanks Board of REALTORS®
MLS Number: 158203
APN: 543756
- 1202 26th Ave
- 2611 Lathrop St
- 1018 26th Ave
- 1445 23rd Ave
- 2628 Mercier St
- 917 24th Ave
- NHN Bidwill Ave
- 2008 Gillam Way
- 2210 Rickert St
- 659 22nd Ave
- TL-2708 S Cushman St
- 613 22nd Ave
- 1901 Mary Ann St
- 758 17th Ave
- 1616 Mary Ann St
- 253 Romans Way
- 1632 Stacia St
- 1626 Stacia St
- 310 18th Ave
- NHN Chena Landings Loop Rd
