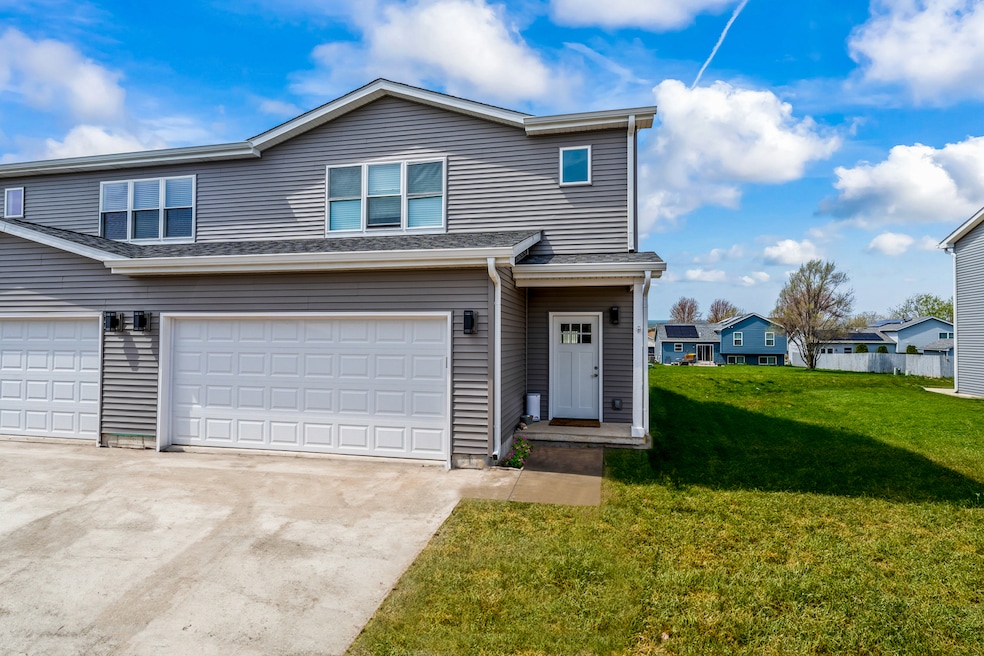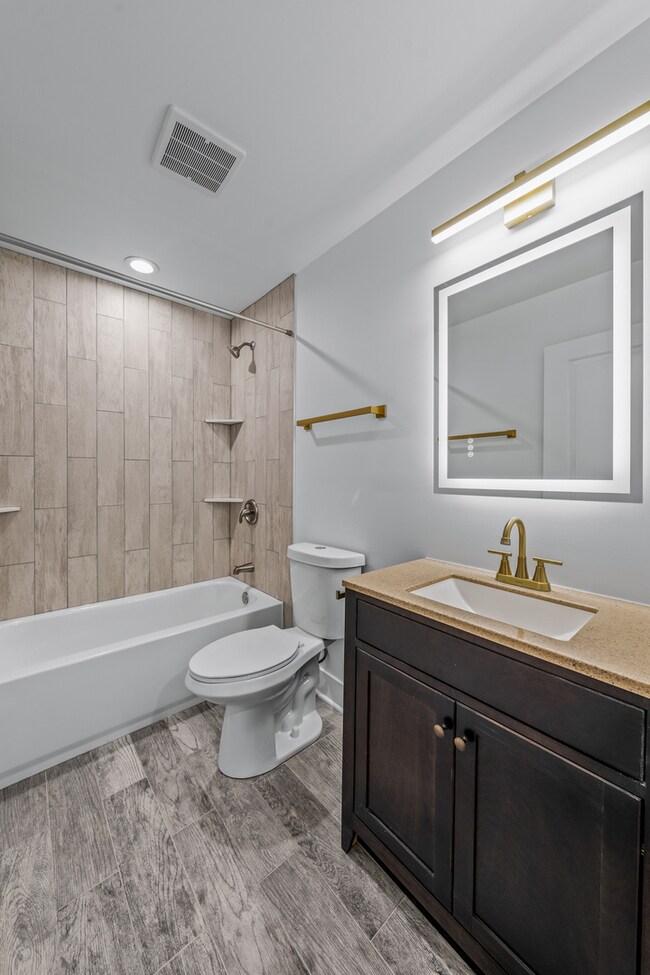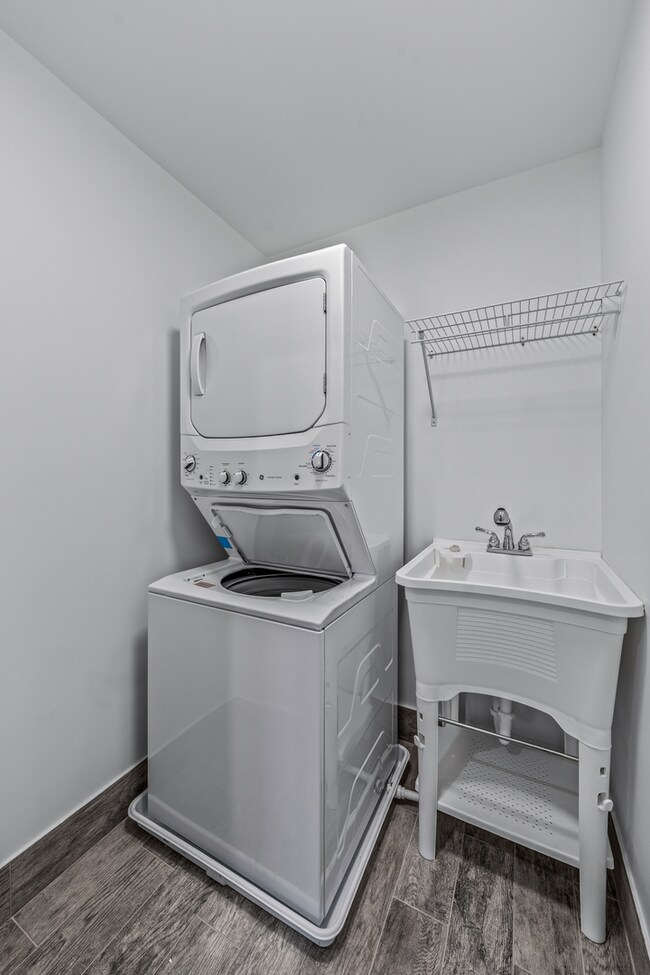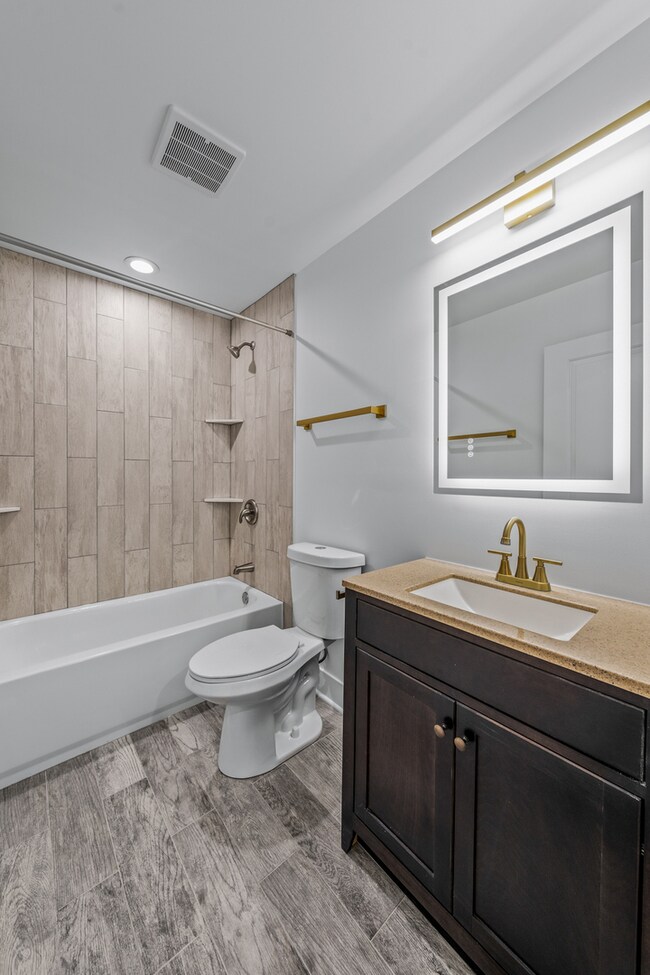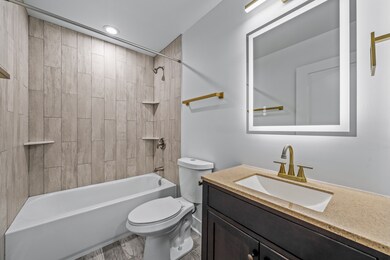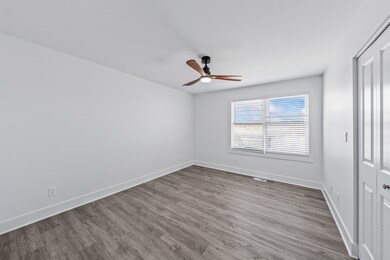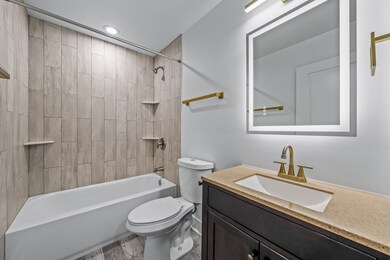1306 8th St Unit 1306 Harvard, IL 60033
Highlights
- Living Room
- Central Air
- Family Room
- Laundry Room
- Dining Room
About This Home
Brand new construction duplex available October 1st. New construction units will be through the end of the year. There will be a new unit available every 2 weeks starting August 15th, September 1st, September 15th, October 1st, October 15th, November 1st, November 15th. 1900 square feet, 3 bedroom 2.5 bath contemporary home with 2 car attached garage. LVL flooring throughout first and second floors. Gorgeous tiled bathrooms with gold finishes. White shaker cabinets with Quartz countertops. All stainless steel appliances. Second story laundry with washer, dryer, and laundry sink. Spacious master bedroom suite with attached bath and walk in closet with shelving. All Led lights throughout the house. High efficiency system. Big yard with concrete patio and privacy fence. Walking distance to park and downtown Harvard. Direct train to downtown Chicago. Quite community. 20 minutes to downtown Lake Geneva, Wisconsin and surrounding towns. Lawn care done by owner. Snow removal done by tenant. All utilities are tenant responsibility. Cats and dogs are permitted after review by owner with additional pet rent required and negotiated on a case by case basis.
Townhouse Details
Home Type
- Townhome
Year Built
- Built in 2025
Lot Details
- Lot Dimensions are 50x125
Parking
- 2 Car Garage
Home Design
- Half Duplex
- Entry on the 1st floor
Interior Spaces
- 1,900 Sq Ft Home
- 2-Story Property
- Family Room
- Living Room
- Dining Room
- Laundry Room
Bedrooms and Bathrooms
- 3 Bedrooms
- 3 Potential Bedrooms
Utilities
- Central Air
- Heating System Uses Natural Gas
Community Details
- Pets Allowed
- Pets up to 25 lbs
Listing and Financial Details
- Security Deposit $2,500
- Property Available on 6/1/15
- Rent includes lawn care
Map
Property History
| Date | Event | Price | List to Sale | Price per Sq Ft |
|---|---|---|---|---|
| 07/14/2025 07/14/25 | For Rent | $2,500 | -- | -- |
Source: Midwest Real Estate Data (MRED)
MLS Number: 12419985
- 715 Apple Valley Rd
- 611 Apple Valley Rd
- 1412 Sage Ln
- 1416 Sage Ln
- 1317 Sage Ln
- 704 W Mckinley St
- 41.94 Acres US Highway 14
- 0 Us Highway 14
- 1503 W Diggins St
- 1416 Lilac Ln
- 20519 Illinois 173
- 703 Lincoln St
- 700 Garfield Rd
- 0000 N Division St
- 106 W Thompson St
- 202 E Park St
- 305 Garfield St
- 307 Grant St
- 710 1/2 Dewey St
- 8105 Lawrence Rd
- 1304 8th St Unit 1304
- 1308 8th St Unit 1308
- 1310 8th St Unit 1310
- 1312 8th St Unit 1312
- 1314 8th St Unit 1314
- 1316 8th St Unit 1316
- 1318 8th St Unit 1318
- 1400 8th St Unit 1400
- 1020 9th St
- 1020 9th St Unit 4
- 1017 9th St Unit 5
- 1300 8th St
- 1320 8th St
- 1416 8th St
- 1410 Northfield Ct
- 52-108 Autumn Glen Dr
- 517 Cobblestone Cir
- 180 Martin St Unit House - 1st floor
- N1033 County Road K
- 251-368 Fox Ln
