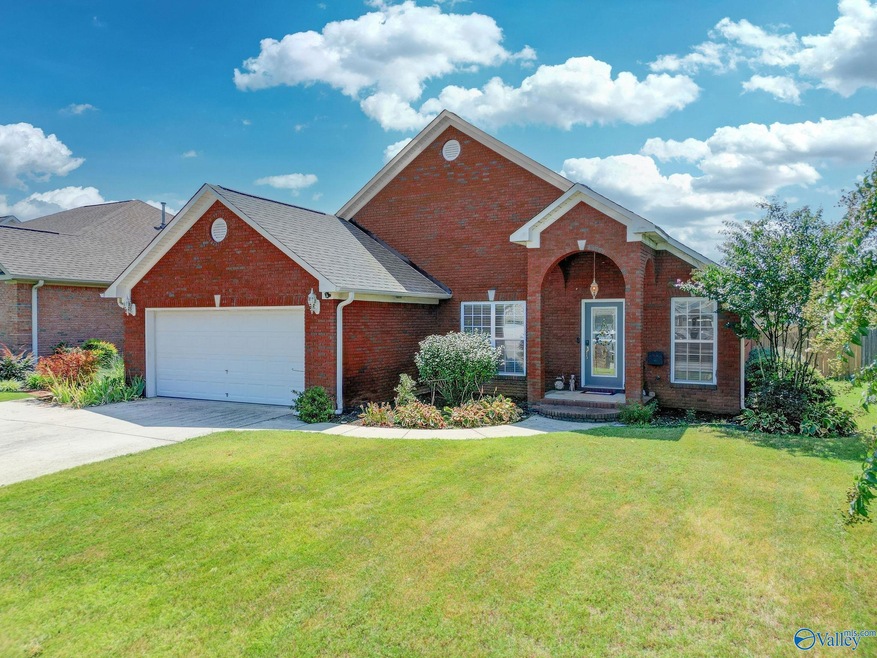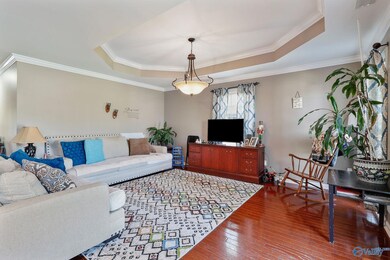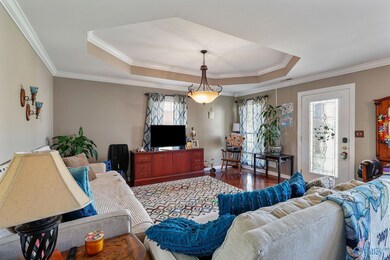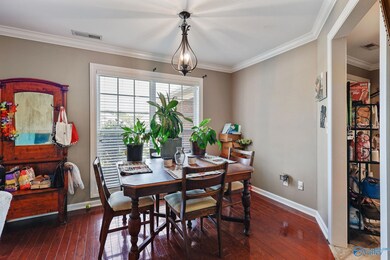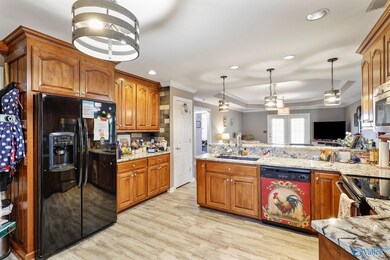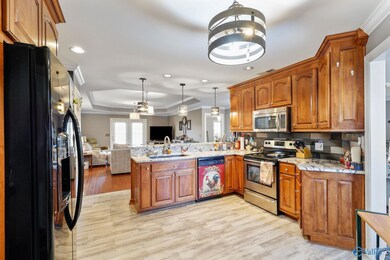
1306 Berrivine Dr NE Hartselle, AL 35640
Highlights
- Clubhouse
- Traditional Architecture
- Tennis Courts
- Hartselle High School Rated A
- Community Pool
- Central Heating and Cooling System
About This Home
As of September 2024This move-in ready home in Booth Meadows Subdivision offers over 2,050 sq. ft. of comfortable living space with 3 bedrooms and 2 baths. The kitchen shines with upgraded granite countertops, a subway tile backsplash, and a new sink and faucet. The laundry room is equipped with ample cabinet storage, adding to the home's convenience. You'll love the prime location, just minutes from I-65. The covered back patio leads to a spacious storage room, ensuring plenty of storage options throughout the home. Enjoy community amenities, including a pool, playgrounds, tennis courts, clubhouse, and walking trails. Award winning Hartselle City Schools!
Home Details
Home Type
- Single Family
Est. Annual Taxes
- $941
Year Built
- Built in 2002
HOA Fees
- $50 Monthly HOA Fees
Parking
- 2 Car Garage
Home Design
- Traditional Architecture
- Slab Foundation
Interior Spaces
- 2,050 Sq Ft Home
- Property has 1 Level
Bedrooms and Bathrooms
- 3 Bedrooms
- 2 Full Bathrooms
Schools
- Hartselle Elementary School
- Hartselle High School
Additional Features
- Lot Dimensions are 65 x 105
- Central Heating and Cooling System
Listing and Financial Details
- Tax Lot G-6
- Assessor Parcel Number 15 01 12 0 003 044.000
Community Details
Overview
- Booth Meadows HOA
- Booth Meadows Subdivision
Amenities
- Clubhouse
Recreation
- Tennis Courts
- Community Playground
- Community Pool
- Trails
Ownership History
Purchase Details
Home Financials for this Owner
Home Financials are based on the most recent Mortgage that was taken out on this home.Purchase Details
Home Financials for this Owner
Home Financials are based on the most recent Mortgage that was taken out on this home.Purchase Details
Home Financials for this Owner
Home Financials are based on the most recent Mortgage that was taken out on this home.Similar Homes in Hartselle, AL
Home Values in the Area
Average Home Value in this Area
Purchase History
| Date | Type | Sale Price | Title Company |
|---|---|---|---|
| Warranty Deed | $285,000 | None Listed On Document | |
| Warranty Deed | $181,000 | None Available | |
| Joint Tenancy Deed | -- | None Available |
Mortgage History
| Date | Status | Loan Amount | Loan Type |
|---|---|---|---|
| Previous Owner | $80,000 | New Conventional | |
| Previous Owner | $69,000 | New Conventional | |
| Previous Owner | $128,000 | New Conventional | |
| Previous Owner | $25,405 | Unknown | |
| Previous Owner | $10,273 | Unknown |
Property History
| Date | Event | Price | Change | Sq Ft Price |
|---|---|---|---|---|
| 09/30/2024 09/30/24 | Sold | $285,000 | 0.0% | $139 / Sq Ft |
| 08/26/2024 08/26/24 | For Sale | $285,000 | +37.7% | $139 / Sq Ft |
| 12/12/2019 12/12/19 | Off Market | $207,000 | -- | -- |
| 09/13/2019 09/13/19 | Sold | $207,000 | -2.6% | $103 / Sq Ft |
| 08/21/2019 08/21/19 | Pending | -- | -- | -- |
| 07/25/2019 07/25/19 | Price Changed | $212,500 | -3.0% | $106 / Sq Ft |
| 06/26/2019 06/26/19 | For Sale | $219,000 | +21.0% | $109 / Sq Ft |
| 07/12/2018 07/12/18 | Off Market | $181,000 | -- | -- |
| 04/13/2018 04/13/18 | Sold | $181,000 | -4.7% | $90 / Sq Ft |
| 03/19/2018 03/19/18 | Pending | -- | -- | -- |
| 01/31/2018 01/31/18 | Price Changed | $189,900 | -0.8% | $94 / Sq Ft |
| 10/18/2017 10/18/17 | Price Changed | $191,500 | -0.7% | $95 / Sq Ft |
| 10/05/2017 10/05/17 | Price Changed | $192,900 | -0.5% | $96 / Sq Ft |
| 08/28/2017 08/28/17 | Price Changed | $193,900 | -0.5% | $96 / Sq Ft |
| 07/21/2017 07/21/17 | For Sale | $194,900 | -- | $97 / Sq Ft |
Tax History Compared to Growth
Tax History
| Year | Tax Paid | Tax Assessment Tax Assessment Total Assessment is a certain percentage of the fair market value that is determined by local assessors to be the total taxable value of land and additions on the property. | Land | Improvement |
|---|---|---|---|---|
| 2024 | $941 | $25,080 | $3,300 | $21,780 |
| 2023 | $941 | $25,360 | $3,300 | $22,060 |
| 2022 | $963 | $25,640 | $3,300 | $22,340 |
| 2021 | $673 | $18,290 | $3,000 | $15,290 |
| 2020 | $654 | $34,340 | $3,000 | $31,340 |
| 2019 | $654 | $17,800 | $0 | $0 |
| 2015 | -- | $16,020 | $0 | $0 |
| 2014 | -- | $16,020 | $0 | $0 |
| 2013 | -- | $16,340 | $0 | $0 |
Agents Affiliated with this Home
-
R
Seller's Agent in 2024
RaJane Johnson
Agency On Main
-
J
Buyer's Agent in 2024
Juanita Womack
Agency On Main
-
E
Seller's Agent in 2019
Ellen Bean
RE/MAX
-
K
Seller's Agent in 2018
Kevin Chambers
MarMac Real Estate
Map
Source: ValleyMLS.com
MLS Number: 21869392
APN: 15-01-12-0-003-044.000
- 1103 Blackbriar Cir NE
- 1508 Berrivine Dr NE
- 809 Kyle Rd NE
- 1102 Vines Dr NE
- 902 Ashworth St NE
- 4017 Sherry St NE
- 2001 Main St E
- 1.42 +/- acres Bethel St NE
- Lot 2 Bethel St NE
- 715 Main St E
- 502 Bethel St NE
- 703 Main St E
- 505 Georgia St NE
- 501 College St NW
- 506 Hickory St SE
- 421 Lando Cain Rd
- 703 Rock St SE
- 432 Ronnie Dr SE
- 434 Ronnie Dr SE
- 1112 Mountainview Rd NE
