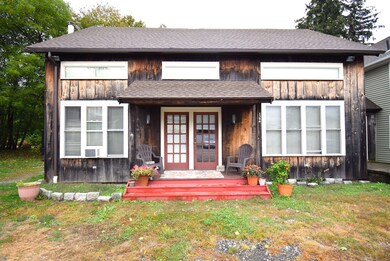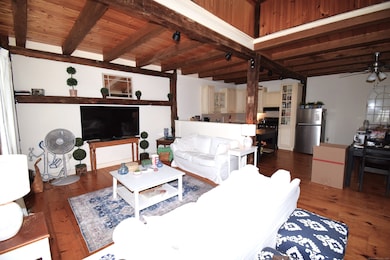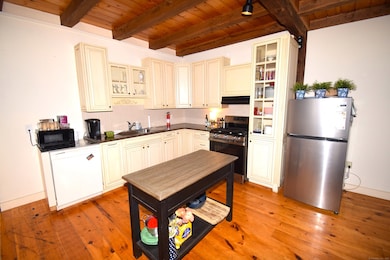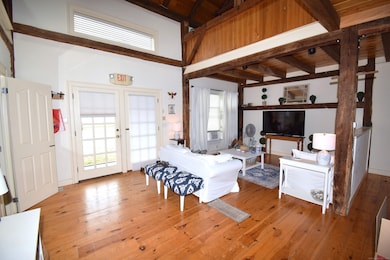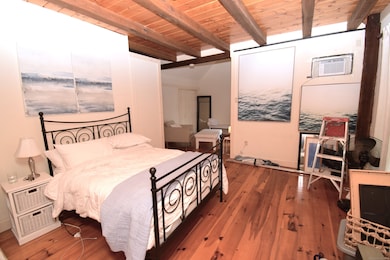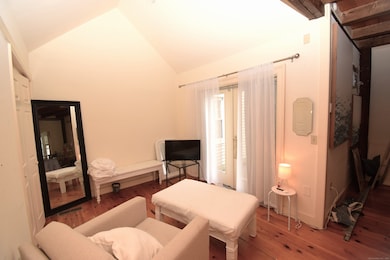1306 Boston Post Rd Westbrook, CT 06498
3
Beds
2
Baths
2,218
Sq Ft
0.41
Acres
Highlights
- Open Floorplan
- Contemporary Architecture
- Walking Distance to Water
- Westbrook Middle School Rated A-
- End Unit
- 4-minute walk to Daniel P Wren Park
About This Home
Truly One of a Kind !! Spacious Post & Beam Contemporary in Downtown Westbrook / EZ Walking w/Sidewalks to Shopping, Restaurants & Public Sandy Beach on Long Island Sound / First Floor Primary Bedroom with Sitting Room & Private Bath / Open Floor Plan on both Levels makes this Very Flexible for Different Lifestyles
Listing Agent
William Pitt Sotheby's Int'l Brokerage Phone: (203) 415-3888 License #RES.0122050 Listed on: 10/21/2025

Home Details
Home Type
- Single Family
Year Built
- Built in 1900
Lot Details
- 0.41 Acre Lot
- Property is zoned CTC
Parking
- 4 Parking Spaces
Home Design
- Contemporary Architecture
- Wood Siding
- Vertical Siding
Interior Spaces
- 2,218 Sq Ft Home
- Open Floorplan
- Thermal Windows
- Concrete Flooring
- Unfinished Basement
- Crawl Space
Kitchen
- Oven or Range
- Dishwasher
Bedrooms and Bathrooms
- 3 Bedrooms
- 2 Full Bathrooms
Laundry
- Laundry on main level
- Dryer
- Washer
Outdoor Features
- Walking Distance to Water
- Porch
Schools
- Daisy Ingraham Elementary School
- Westbrook High School
Utilities
- Window Unit Cooling System
- Heating System Uses Oil
- Heating System Uses Oil Above Ground
- Electric Water Heater
- Cable TV Available
Listing and Financial Details
- Assessor Parcel Number 1041167
Community Details
Overview
Pet Policy
- Pets Allowed with Restrictions
Map
Property History
| Date | Event | Price | List to Sale | Price per Sq Ft | Prior Sale |
|---|---|---|---|---|---|
| 10/21/2025 10/21/25 | For Rent | $2,750 | 0.0% | -- | |
| 09/18/2020 09/18/20 | Sold | $735,000 | -5.1% | $98 / Sq Ft | View Prior Sale |
| 08/26/2020 08/26/20 | For Sale | $774,900 | 0.0% | $103 / Sq Ft | |
| 04/16/2019 04/16/19 | Rented | $2,100 | 0.0% | -- | |
| 03/04/2019 03/04/19 | For Rent | $2,100 | 0.0% | -- | |
| 04/21/2018 04/21/18 | Rented | $2,100 | 0.0% | -- | |
| 03/31/2018 03/31/18 | Under Contract | -- | -- | -- | |
| 03/10/2018 03/10/18 | For Rent | $2,100 | +27.3% | -- | |
| 04/02/2017 04/02/17 | Rented | $1,650 | 0.0% | -- | |
| 03/21/2017 03/21/17 | For Rent | $1,650 | -- | -- |
Source: SmartMLS
Source: SmartMLS
MLS Number: 24134950
Nearby Homes
- 29 Salt Island Rd
- 41 Trolley Rd
- 1020 Old Clinton Rd
- 11a/11b Pond Circle Rd
- 8 Cook Terrace
- 951 Old Clinton Rd Unit 15
- 369 Pond Meadow Rd
- 328 Hammock Rd N
- 10 Winterberry Cir
- 0 Boston Post Rd Unit 24080344
- 1780 Boston Post Rd
- 40 Hammock Rd S
- 118 Sandy Point Rd
- 14 Denmore Ln
- 207 Pettipaug Rd
- 86 Grove Beach Rd N
- 14 Chestnut Dr
- 122 Old Post Rd
- 407 Grove Beach Rd N
- 37 Nolin Rd
- 34 Worthington Dr
- 1525 Boston Post Rd Unit Caretaker's cottage
- 11 Pond Circle Rd
- 156 Old Kelsey Point Rd
- 151 Chapman Beach Rd
- 158 Captains Dr
- 28 Beach Rd W
- 33 Beach Rd W
- 1500 Boston Post Rd Unit 8
- 8 Belaire Manor
- 8 Lewis Ave
- 89 Grove Beach Rd S
- 39 School House Rd Unit In-Law
- 10 Groveway
- 21 Groveway Unit 21
- 2 Groveway
- 176 Shore Rd
- 153 Shore Rd Unit 2
- 45 Farview Ave
- 38 Seabreeze Rd

