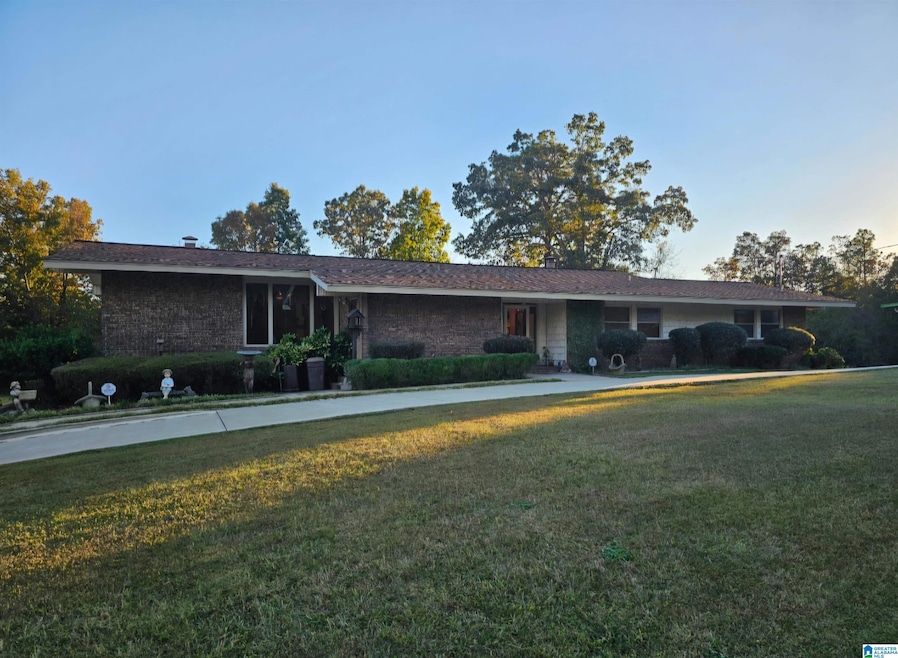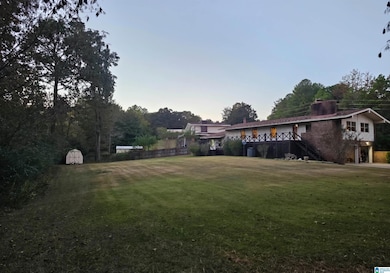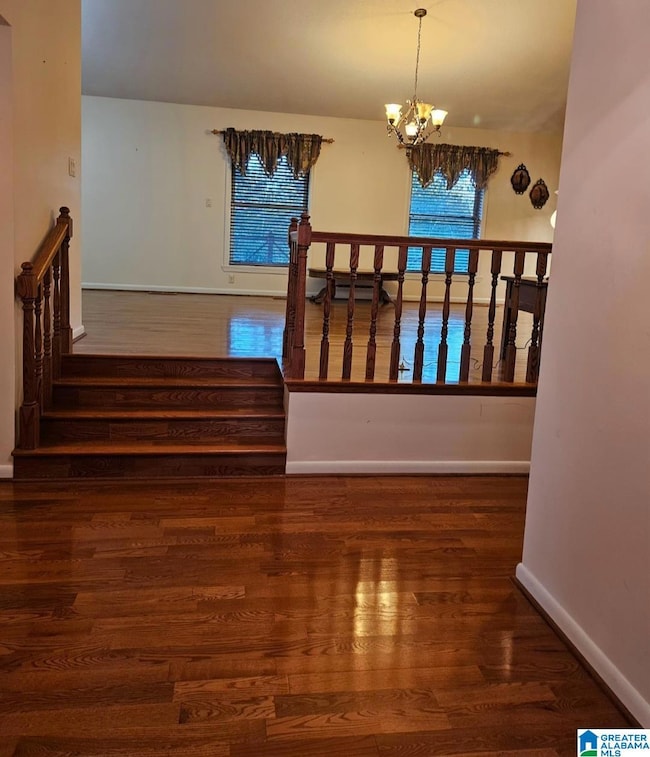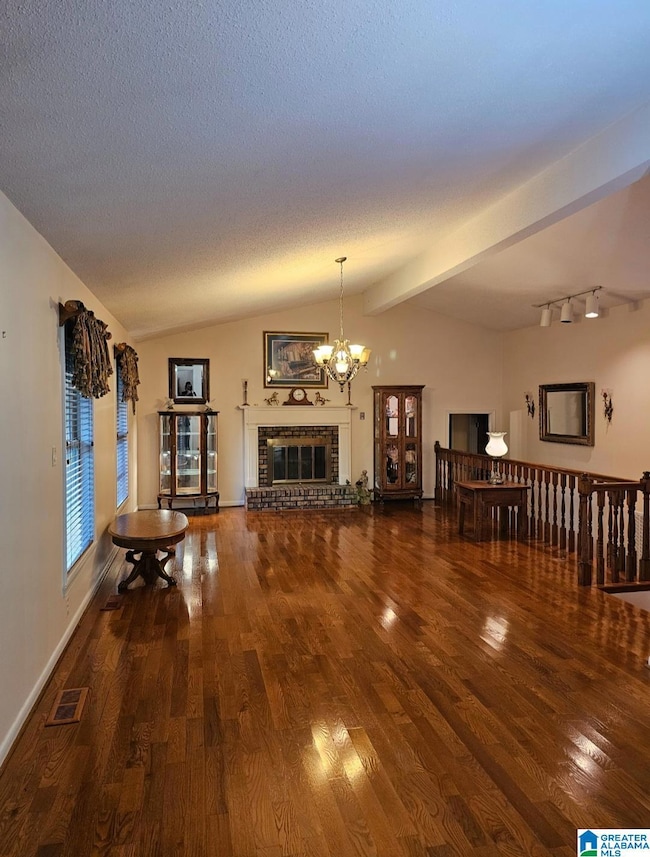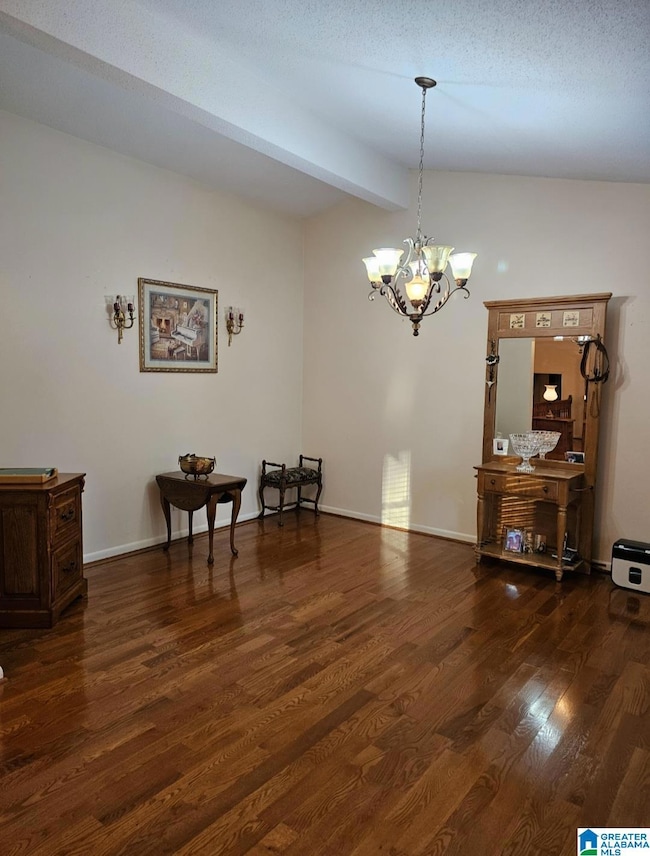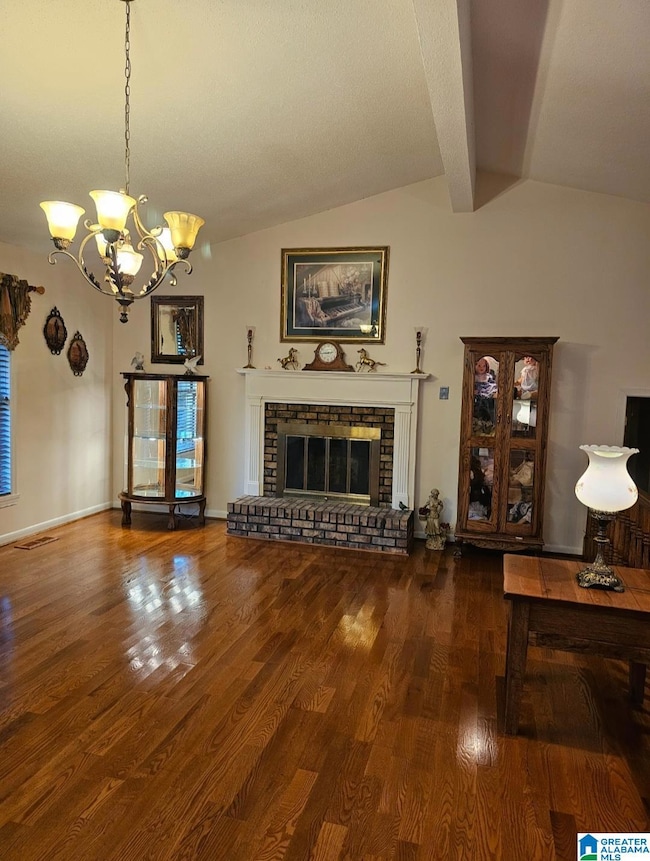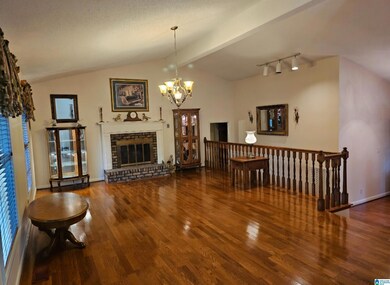1306 Cherokee Trail Anniston, AL 36206
Estimated payment $1,513/month
Total Views
11,811
3
Beds
2.5
Baths
2,444
Sq Ft
$113
Price per Sq Ft
Highlights
- Deck
- 2 Fireplaces
- Laundry Room
- Attic
- Eat-In Kitchen
About This Home
This is an amazing home in a location convenient to all things in the area! This Ranch home has so many unique features in the floor plan. This home was totally redone several years back and there was no cost spared in the quality of workmanship and materials used. Make your appointment now! You do not want to miss the opportunity to make this home your own.
Home Details
Home Type
- Single Family
Year Built
- Built in 1973
Parking
- Garage
- Side Facing Garage
Home Design
- Brick Exterior Construction
- Vinyl Siding
Interior Spaces
- Smooth Ceilings
- 2 Fireplaces
- Brick Fireplace
- Window Treatments
- Attic
- Unfinished Basement
Kitchen
- Eat-In Kitchen
- Laminate Countertops
Bedrooms and Bathrooms
- 3 Bedrooms
Laundry
- Laundry Room
- Laundry on main level
- Washer and Electric Dryer Hookup
Schools
- Saks Elementary And Middle School
- Saks High School
Utilities
- Heat Pump System
- Electric Water Heater
- Septic System
Additional Features
- Deck
- 0.59 Acre Lot
Map
Create a Home Valuation Report for This Property
The Home Valuation Report is an in-depth analysis detailing your home's value as well as a comparison with similar homes in the area
Home Values in the Area
Average Home Value in this Area
Tax History
| Year | Tax Paid | Tax Assessment Tax Assessment Total Assessment is a certain percentage of the fair market value that is determined by local assessors to be the total taxable value of land and additions on the property. | Land | Improvement |
|---|---|---|---|---|
| 2024 | -- | $18,690 | $2,200 | $16,490 |
| 2023 | $774 | $19,350 | $2,200 | $17,150 |
| 2022 | $748 | $18,690 | $2,200 | $16,490 |
| 2021 | $600 | $14,996 | $2,200 | $12,796 |
| 2020 | $584 | $14,612 | $2,200 | $12,412 |
| 2019 | $584 | $14,612 | $2,200 | $12,412 |
| 2018 | $0 | $14,800 | $0 | $0 |
| 2017 | $133 | $13,920 | $0 | $0 |
| 2016 | $557 | $13,920 | $0 | $0 |
| 2013 | -- | $13,540 | $0 | $0 |
Source: Public Records
Property History
| Date | Event | Price | List to Sale | Price per Sq Ft |
|---|---|---|---|---|
| 10/13/2025 10/13/25 | For Sale | $275,000 | -- | $113 / Sq Ft |
Source: Greater Alabama MLS
Source: Greater Alabama MLS
MLS Number: 21432628
APN: 17-06-13-0-002-028.000
Nearby Homes
- 1529 Burnham Rd
- 1214 Wildoak Dr
- 214 Turley Dr
- 1119 Chatwood Dr
- 5822 Holly Trace
- 6101 Fawnhurst Dr
- 2939 U S 431
- 2941 U S 431 Unit Vacant Land
- 0 (Lot 241) Winfrey Ln Unit 241
- 0 (Lot 257A) Winfrey Ln Unit 257A
- 0 (Lot 246) Winfrey Ln Unit 246
- 0 (Lot 242) Winfrey Ln Unit 242
- 0 (Lot 243) Winfrey Ln Unit 243
- 6207 Woodford Rd
- 0 Cheyenne Trail Unit 21435148
- 0 Post Oak Rd Unit 1 21391684
- 816 Creek Trail
- 5404 Saks Rd
- 1001 W 49th St
- 5510 Chandler St
- 924 W 49th St Unit LOT 22
- 924 W 49th St Unit LOT 04
- 708 W 62nd St
- 11 Hammonds Dr
- 484 Foxley Rd
- 27 Blackberry Ln
- 2300 W Jefferson St
- 1436 Nocoseka Trail
- 1436 Nocoseka Trail Unit C4,J2,J6,K4
- 1436 Nocoseka Trail Unit F6,F7,G7,L5,L8,E3,G2
- 1436 Nocoseka Trail Unit N2,N5,P4,P5,Q7,S1,S4
- 2320 Coleman Rd
- 1400 Greenbrier Dear Rd
- 1930 Coleman Rd
- 1700 Greenbrier Dear Rd
- 1700 Greenbrier Dear Rd Unit 202,304,305,405,407,
- 1700 Greenbrier Dear Rd Unit 403, 106A
- 1700 Greenbrier Dear Rd Unit 209, 505, 804
- 2001 Coleman Rd
- 1101 Barry St
