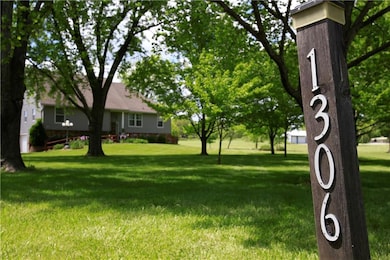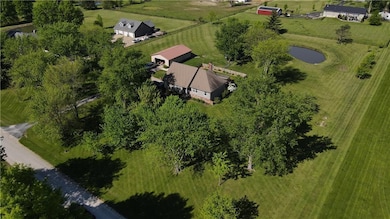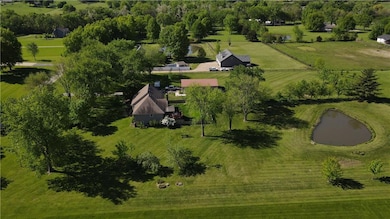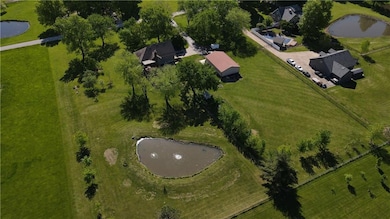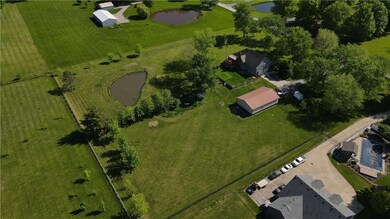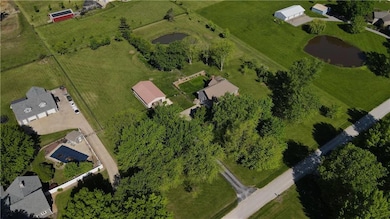
1306 Clendenen St Raymore, MO 64083
Highlights
- 136,343 Sq Ft lot
- Bonus Room
- 2 Car Attached Garage
- 2 Fireplaces
- No HOA
- Laundry Room
About This Home
As of July 2025Very well maintained home located just outside of Raymore city limits, featuring 4 bedrooms and 4 bathrooms on 3.13+/- Acres. With 2,917 square feet of finished living space, this home has plenty of room for family living and entertaining guests. With several very recent updates, including floors, paint, and kitchen updates, the home is move-in ready. New HVAC in 2020 and other major appliances have been well maintained year-after-year. The back deck and surrounding landscape are lush with mature trees and colorful flowers, helping to enjoy the tranquility of this quiet area of Raymore.
Many will agree that a major point of interest on this property is the 50 X 30 shop that has concrete floors, electrical service, and even has and air conditioner. Bring your tools and get ready to work on your projects!
The centralized location of this property quickly gives access to 58, 291, and 150 highways, as well as Interstate 49. All of these options mean that work, groceries, concerts, medical service, and nightlife are only minutes away!
Last Agent to Sell the Property
United Country Real Estate Buckhorn Land and Realty Brokerage Phone: 417-459-9714 Listed on: 05/14/2025
Home Details
Home Type
- Single Family
Est. Annual Taxes
- $2,875
Year Built
- Built in 1978
Lot Details
- 3.13 Acre Lot
Parking
- 2 Car Attached Garage
- Inside Entrance
- Side Facing Garage
Home Design
- Composition Roof
Interior Spaces
- 2 Fireplaces
- Bonus Room
- Finished Basement
- Garage Access
- Laundry Room
Bedrooms and Bathrooms
- 4 Bedrooms
- 4 Full Bathrooms
Utilities
- Central Air
- Heat Pump System
- Baseboard Heating
Community Details
- No Home Owners Association
- Meadowbrook Acres Subdivision
Listing and Financial Details
- Assessor Parcel Number 2110100
- $0 special tax assessment
Ownership History
Purchase Details
Home Financials for this Owner
Home Financials are based on the most recent Mortgage that was taken out on this home.Purchase Details
Similar Homes in Raymore, MO
Home Values in the Area
Average Home Value in this Area
Purchase History
| Date | Type | Sale Price | Title Company |
|---|---|---|---|
| Deed | -- | Coffelt Land Title | |
| Deed | -- | Coffelt Land Title | |
| Warranty Deed | -- | -- |
Mortgage History
| Date | Status | Loan Amount | Loan Type |
|---|---|---|---|
| Open | $500,762 | FHA | |
| Closed | $500,762 | FHA | |
| Previous Owner | $218,000 | New Conventional |
Property History
| Date | Event | Price | Change | Sq Ft Price |
|---|---|---|---|---|
| 07/11/2025 07/11/25 | Sold | -- | -- | -- |
| 06/01/2025 06/01/25 | Pending | -- | -- | -- |
| 05/17/2025 05/17/25 | For Sale | $515,000 | +74.6% | $177 / Sq Ft |
| 04/27/2015 04/27/15 | Sold | -- | -- | -- |
| 03/16/2015 03/16/15 | Pending | -- | -- | -- |
| 01/04/2015 01/04/15 | For Sale | $295,000 | -- | $113 / Sq Ft |
Tax History Compared to Growth
Tax History
| Year | Tax Paid | Tax Assessment Tax Assessment Total Assessment is a certain percentage of the fair market value that is determined by local assessors to be the total taxable value of land and additions on the property. | Land | Improvement |
|---|---|---|---|---|
| 2024 | $2,875 | $41,560 | $6,100 | $35,460 |
| 2023 | $2,871 | $41,560 | $6,100 | $35,460 |
| 2022 | $2,554 | $36,820 | $6,100 | $30,720 |
| 2021 | $2,555 | $36,820 | $6,100 | $30,720 |
| 2020 | $2,560 | $36,180 | $6,100 | $30,080 |
| 2019 | $2,457 | $36,180 | $6,100 | $30,080 |
| 2018 | $2,253 | $31,990 | $4,880 | $27,110 |
| 2017 | $2,061 | $31,990 | $4,880 | $27,110 |
| 2016 | $2,061 | $30,680 | $4,880 | $25,800 |
| 2015 | $2,062 | $30,680 | $4,880 | $25,800 |
| 2014 | $1,917 | $28,500 | $4,880 | $23,620 |
| 2013 | -- | $28,500 | $4,880 | $23,620 |
Agents Affiliated with this Home
-
Mathew Wescoat

Seller's Agent in 2025
Mathew Wescoat
United Country Real Estate Buckhorn Land and Realty
(816) 832-7106
9 in this area
46 Total Sales
-
Jessica Kurzweil

Buyer's Agent in 2025
Jessica Kurzweil
ReeceNichols - Lees Summit
(816) 838-6302
8 in this area
164 Total Sales
-
Ryan Finn

Seller's Agent in 2015
Ryan Finn
Keller Williams Southland
(816) 810-4109
59 in this area
216 Total Sales
-
M
Buyer's Agent in 2015
Mike Perkins
Realty Executives
Map
Source: Heartland MLS
MLS Number: 2549547
APN: 2110100
- 1313 Clendenen St
- 0 N Prairie Ln
- 1225 SW Waterloo Dr
- 4828 SW Beckham Dr
- 1161 SW Whitby Dr
- 1145 SW Whitby Dr
- 1423 SW Fairfax Rd
- 1144 SW Whitby Dr
- East E Gore Rd
- Monterey Plan at Kensington Farms - Kennsington Farms
- Bristol Plan at Kensington Farms - Kennsington Farms
- Fairfield Expanded Plan at Kensington Farms - Kennsington Farms
- Fairfield Plan at Kensington Farms - Kennsington Farms
- Windsor Plan at Kensington Farms - Kennsington Farms
- Sonoma Plan at Kensington Farms - Kennsington Farms
- Danbury Plan at Kensington Farms - Kennsington Farms
- 1136 SW Whitby Dr
- 1132 SW Whitby Dr
- 1813 SW Merryman Dr
- 1128 SW Whitby Dr

